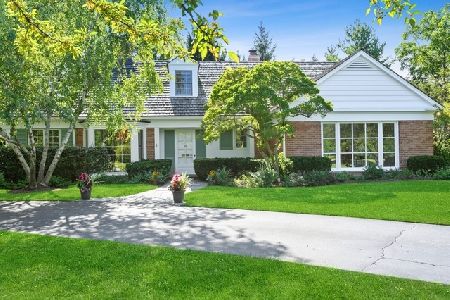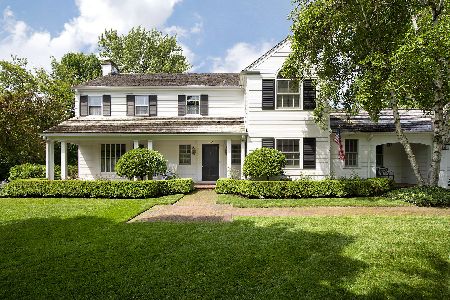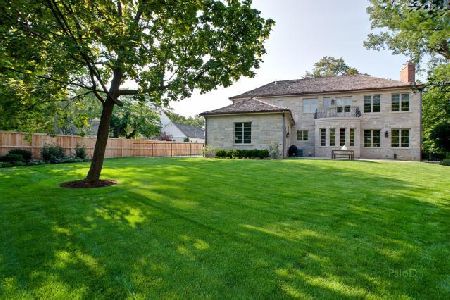144 Whitebridge Hill Road, Winnetka, Illinois 60093
$1,498,000
|
Sold
|
|
| Status: | Closed |
| Sqft: | 4,950 |
| Cost/Sqft: | $303 |
| Beds: | 5 |
| Baths: | 6 |
| Year Built: | 1969 |
| Property Taxes: | $29,947 |
| Days On Market: | 1826 |
| Lot Size: | 0,45 |
Description
Impeccable newly remodeled home in a great location, east of Sheridan Rd! Its three levels of exquisitely finished living space are sure to impress. As you enter the welcoming foyer you will notice that the well-though-out circular layout allows for a natural flow from one room to another. Easily access the formal living room, followed by the dining room and family room before entering the kitchen that truly is elegance at its finest with sleek cabinetry, quartzite countertops, and top of the line appliances which include the notable "La Cornue" range and hood. You can also access an ample outdoor patio and backyard right off the sun-filled kitchen. The main floor also features a bedroom that can double as an office, a full bath and a large mudroom conveniently located right off the attached garage and side entrance. A luxurious master bedroom with his and her walk-in closets and a spa like master bath can be found on the 2nd level along with 3 additional bedrooms all with their own ensuite. You will be delighted to have a laundry room on the 2nd level equipped with a sink, a drying rack and storage and folding space. The basement has been skillfully refinished to include a 6th bedroom, a full bath, and a wet bar area that flows into an expansive family room. You will appreciate all of the options you have for a home office with so many bedrooms and ensuites to choose from. This truly is a wonderful home in a great location, close to the lake, town, the train and more. Come see and fall in love with this extraordinary home!
Property Specifics
| Single Family | |
| — | |
| French Provincial | |
| 1969 | |
| Partial | |
| — | |
| No | |
| 0.45 |
| Cook | |
| — | |
| 0 / Not Applicable | |
| None | |
| Lake Michigan,Public | |
| Public Sewer | |
| 10973206 | |
| 05083210330000 |
Nearby Schools
| NAME: | DISTRICT: | DISTANCE: | |
|---|---|---|---|
|
Middle School
Central School |
35 | Not in DB | |
|
High School
New Trier Twp H.s. Northfield/wi |
203 | Not in DB | |
Property History
| DATE: | EVENT: | PRICE: | SOURCE: |
|---|---|---|---|
| 15 Apr, 2021 | Sold | $1,498,000 | MRED MLS |
| 4 Mar, 2021 | Under contract | $1,498,000 | MRED MLS |
| 18 Jan, 2021 | Listed for sale | $1,498,000 | MRED MLS |
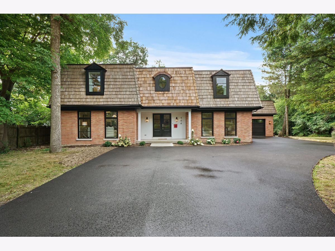
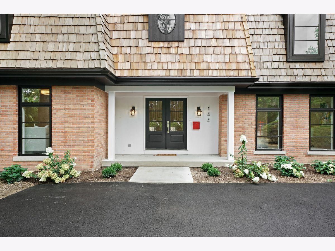
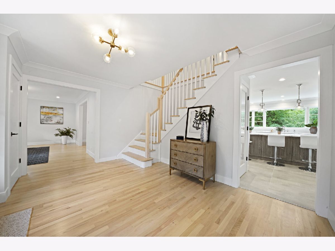
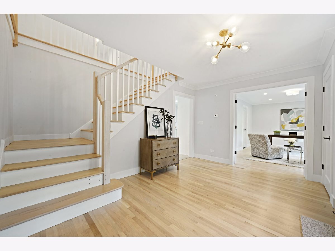
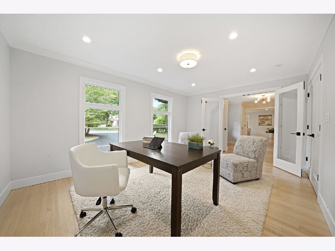
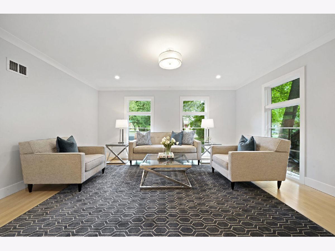
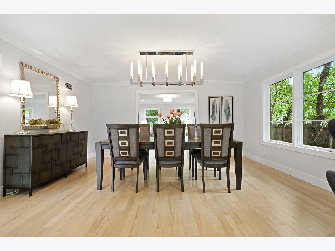
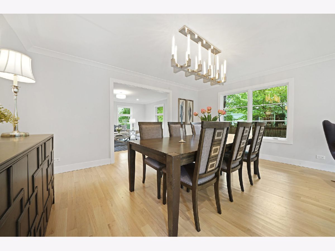
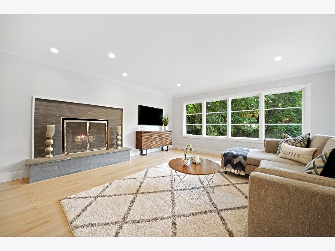
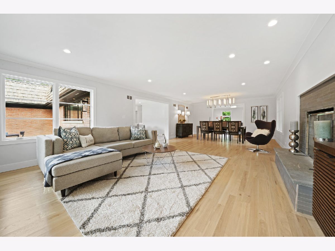
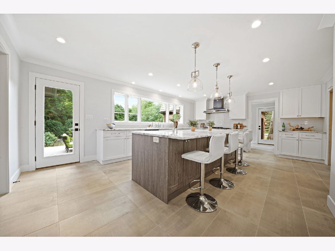
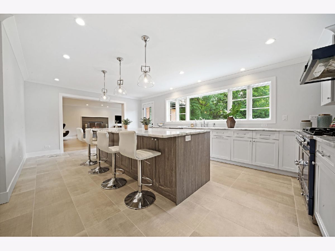
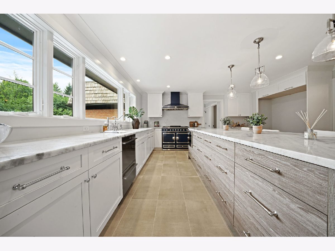
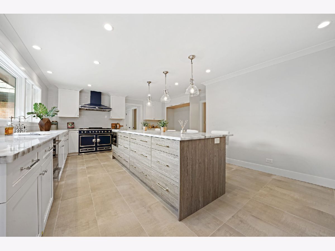
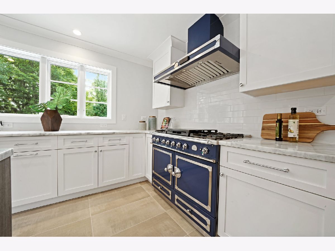
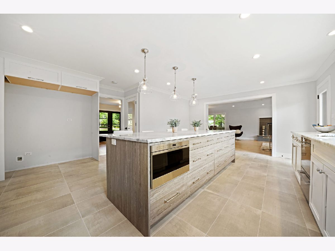
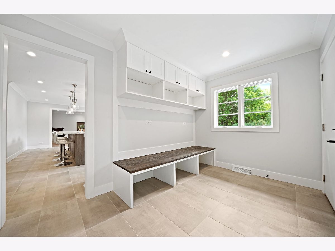
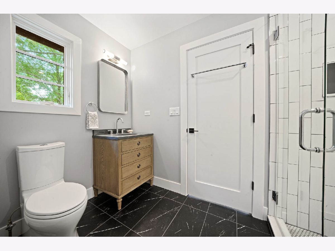
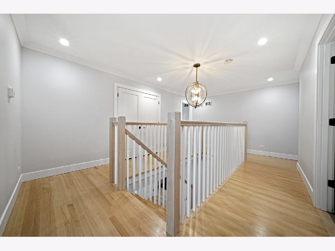
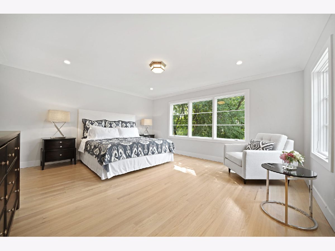
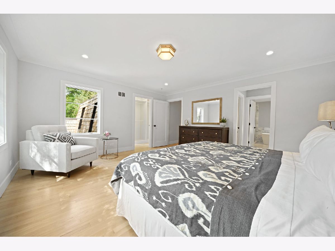
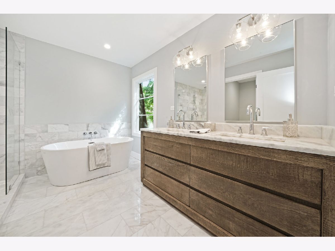
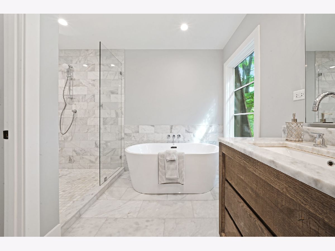
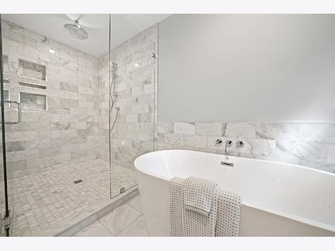
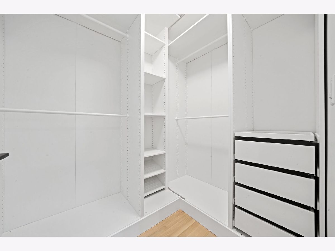
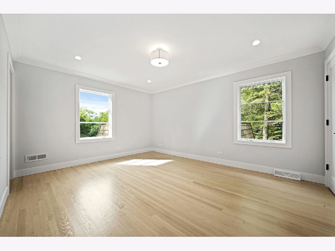
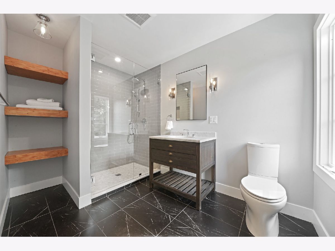
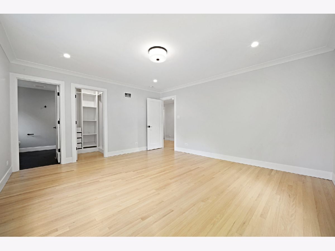
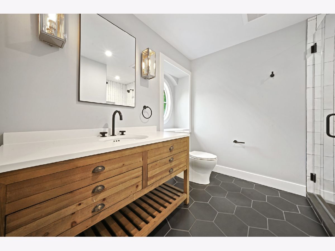
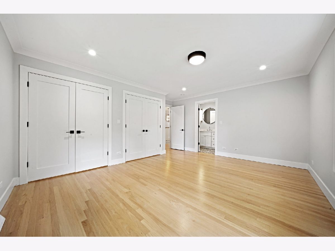
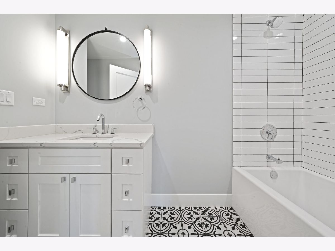
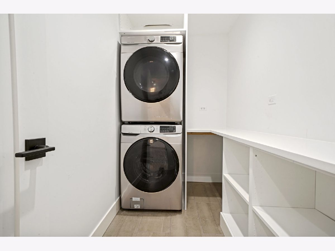
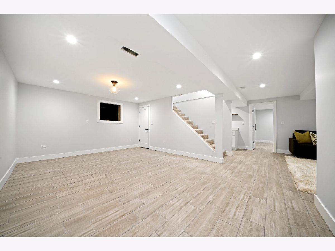
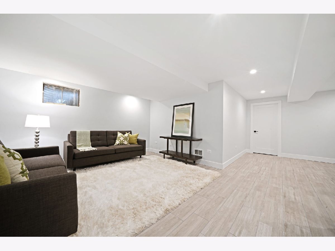
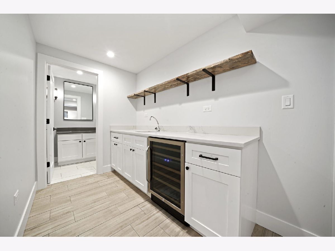
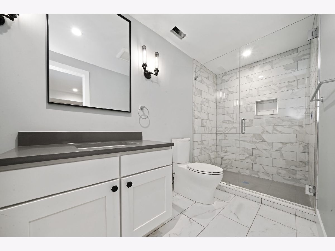
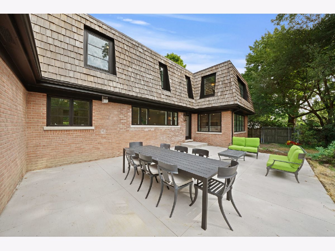
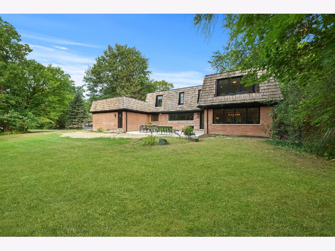
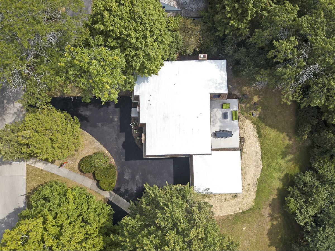
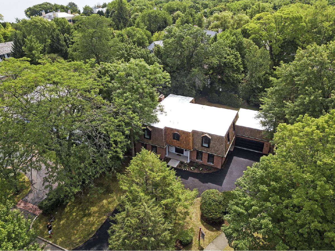
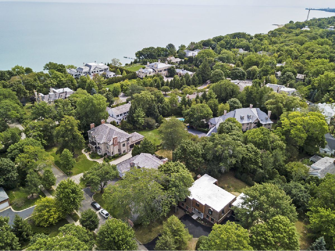
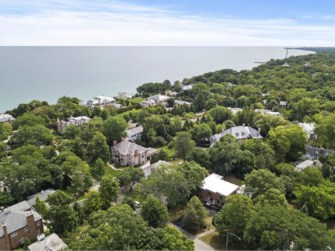
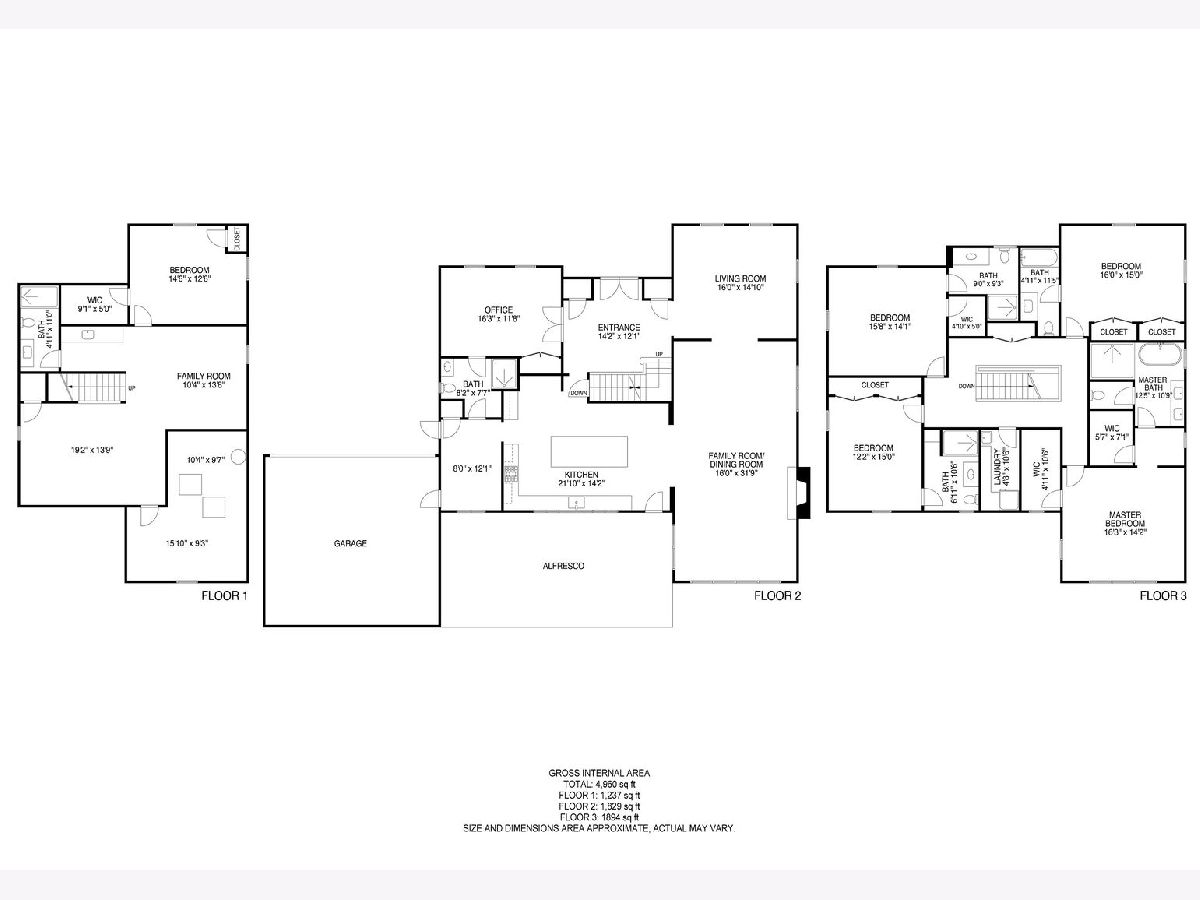
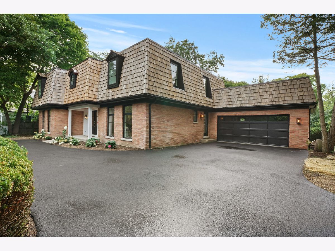
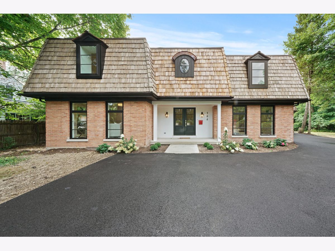
Room Specifics
Total Bedrooms: 6
Bedrooms Above Ground: 5
Bedrooms Below Ground: 1
Dimensions: —
Floor Type: Hardwood
Dimensions: —
Floor Type: Hardwood
Dimensions: —
Floor Type: Hardwood
Dimensions: —
Floor Type: —
Dimensions: —
Floor Type: —
Full Bathrooms: 6
Bathroom Amenities: Separate Shower,Double Sink,Soaking Tub
Bathroom in Basement: 1
Rooms: Bedroom 5,Bedroom 6,Foyer,Mud Room,Family Room,Game Room
Basement Description: Finished
Other Specifics
| 2 | |
| Concrete Perimeter | |
| Asphalt | |
| Patio | |
| Corner Lot | |
| 60X173X188X207 | |
| — | |
| Full | |
| Bar-Wet, Hardwood Floors, Second Floor Laundry, First Floor Full Bath, Walk-In Closet(s) | |
| Range, Microwave, Dishwasher, High End Refrigerator, Washer, Dryer, Wine Refrigerator | |
| Not in DB | |
| — | |
| — | |
| — | |
| Wood Burning |
Tax History
| Year | Property Taxes |
|---|---|
| 2021 | $29,947 |
Contact Agent
Nearby Similar Homes
Nearby Sold Comparables
Contact Agent
Listing Provided By
Luna Realty Group



