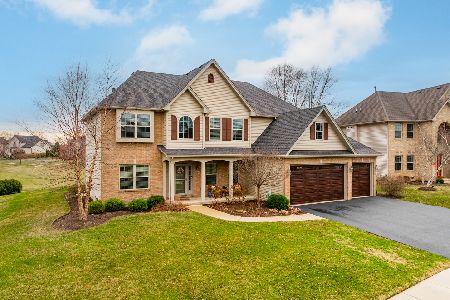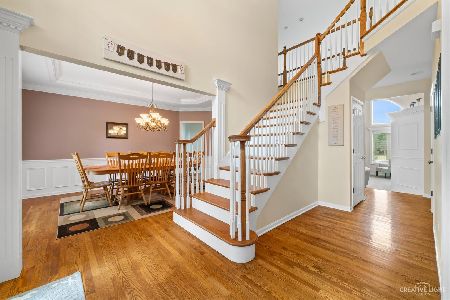1064 Homestead Drive, Yorkville, Illinois 60560
$415,000
|
Sold
|
|
| Status: | Closed |
| Sqft: | 3,360 |
| Cost/Sqft: | $121 |
| Beds: | 4 |
| Baths: | 4 |
| Year Built: | 2002 |
| Property Taxes: | $11,248 |
| Days On Market: | 1656 |
| Lot Size: | 0,24 |
Description
Meticulously maintained and magnificently located in highly sought after Heartland Subdivision on one of the largest premium lots. Upon entering you are greeted by a beautiful open dual staircase that overlooks the family room and kitchen. The floor to ceiling brick fireplace highlights the center of the family room and is surrounded by beautiful windows that stream plenty of natural light. The open kitchen is a chef's delight with beautiful quartz countertops with an eat-in kitchen plus an island with seating, stainless steel appliances, large pantry, double lazy Susans and cherry cabinets. Upstairs you will find 4 bedrooms and 3 baths. The Master suite has jet tub to relax and rejuvenate in, separate shower and spacious walk-in closet. There is fresh new paint throughout as well as new carpet. The professionally landscaped yard is a true oasis with a custom built pond and waterfall, a perfect place to unwind. Surrounded by mature trees for maximum privacy makes this backyard your own secret garden.
Property Specifics
| Single Family | |
| — | |
| — | |
| 2002 | |
| Full | |
| CARLY MARIE | |
| No | |
| 0.24 |
| Kendall | |
| Heartland | |
| 500 / Annual | |
| Insurance,Clubhouse,Pool | |
| Public | |
| Public Sewer | |
| 11157022 | |
| 0227301007 |
Nearby Schools
| NAME: | DISTRICT: | DISTANCE: | |
|---|---|---|---|
|
Grade School
Grande Reserve Elementary School |
115 | — | |
|
Middle School
Yorkville Middle School |
115 | Not in DB | |
|
High School
Yorkville High School |
115 | Not in DB | |
Property History
| DATE: | EVENT: | PRICE: | SOURCE: |
|---|---|---|---|
| 16 Aug, 2021 | Sold | $415,000 | MRED MLS |
| 19 Jul, 2021 | Under contract | $405,000 | MRED MLS |
| 15 Jul, 2021 | Listed for sale | $405,000 | MRED MLS |
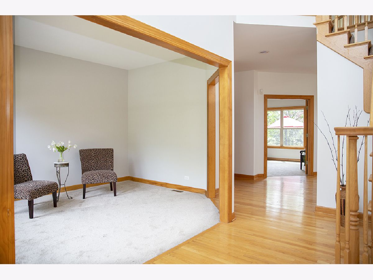
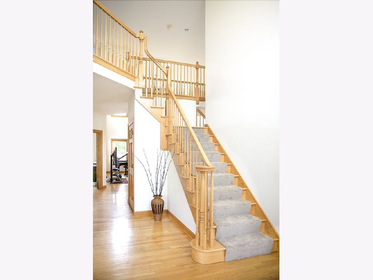
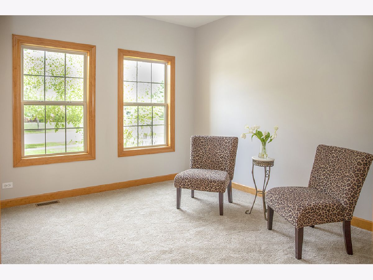
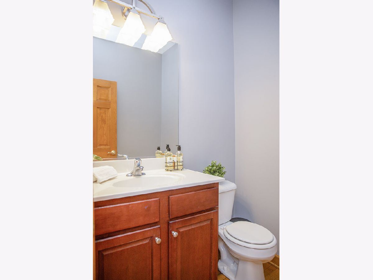
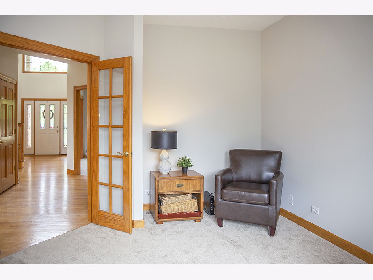
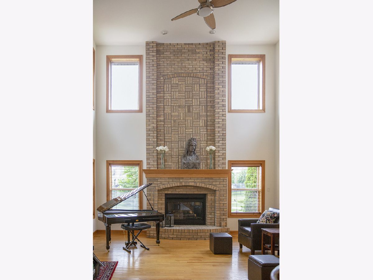
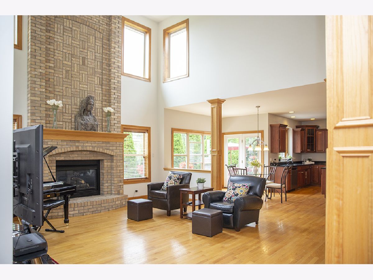
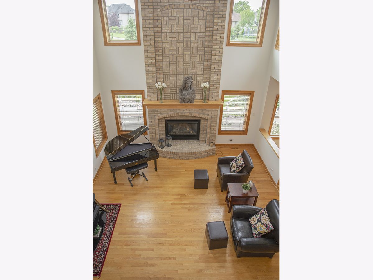
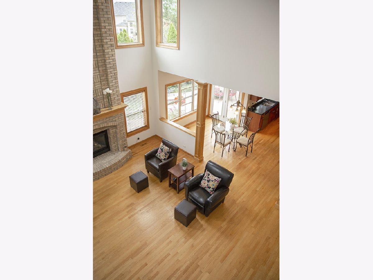
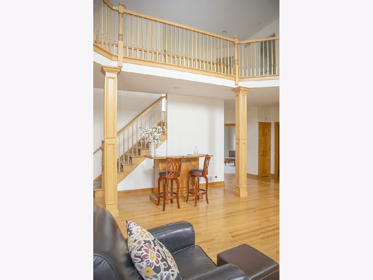
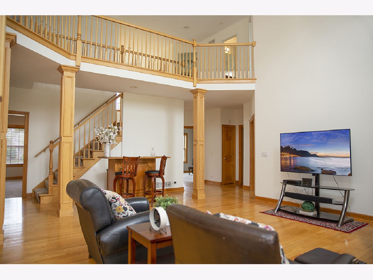
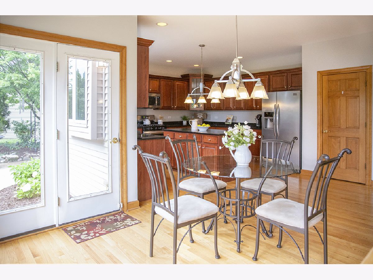
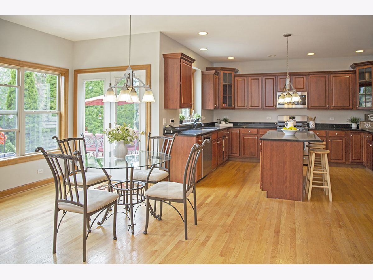
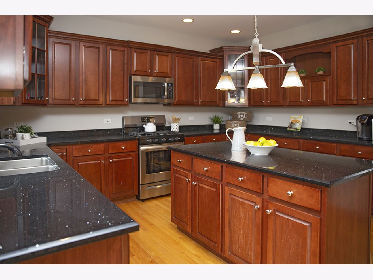
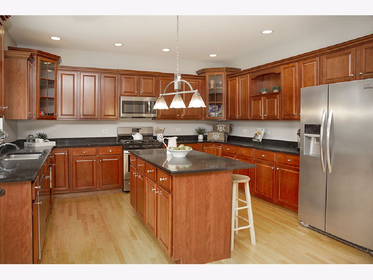
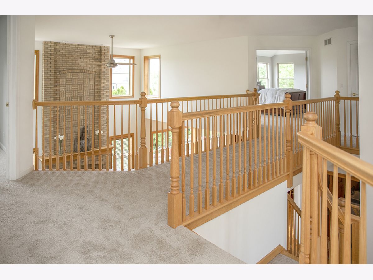
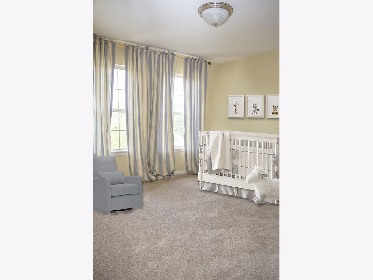
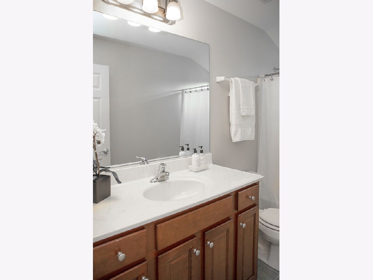
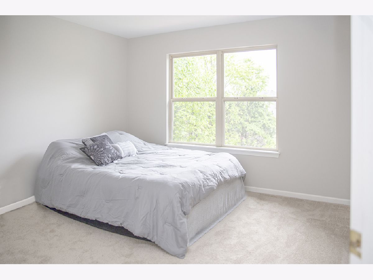
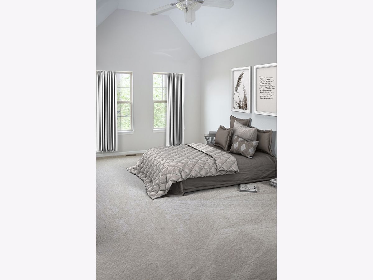
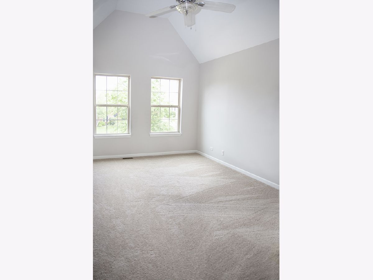
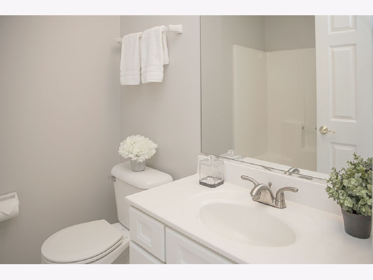
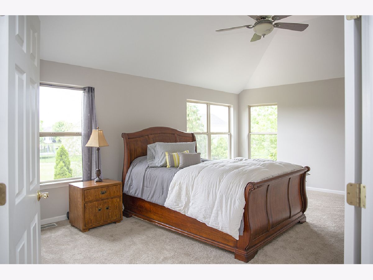
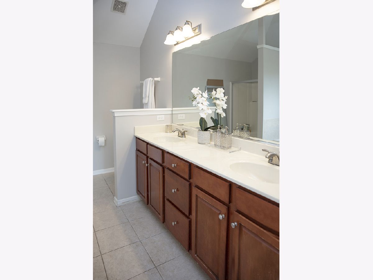
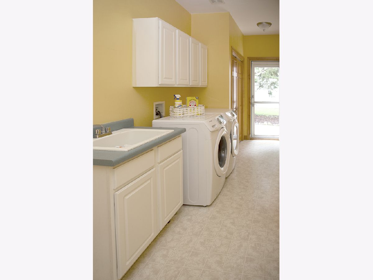
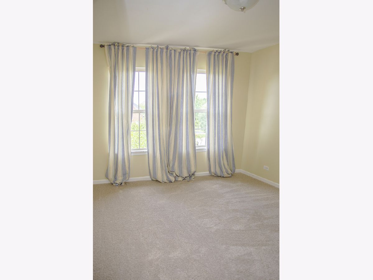
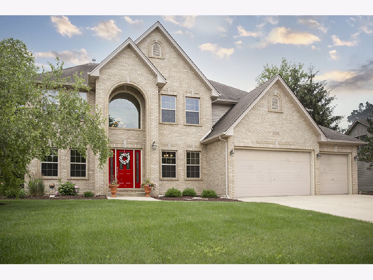
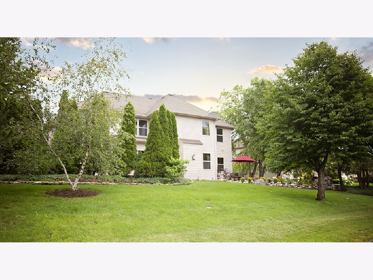
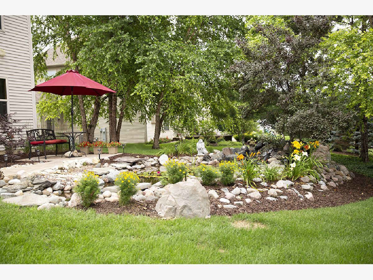
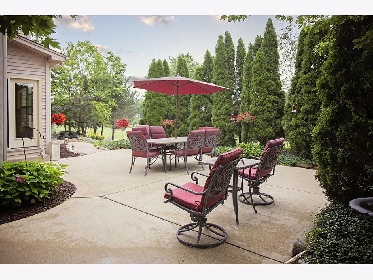
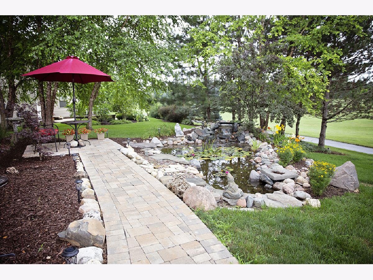
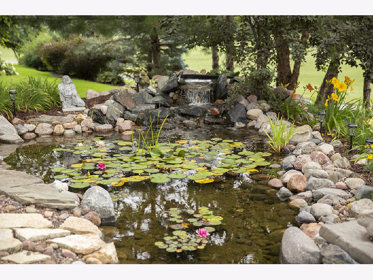
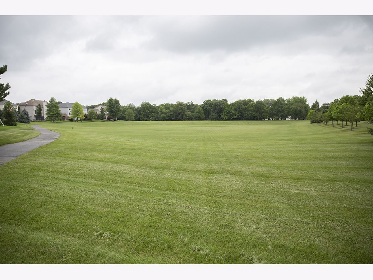
Room Specifics
Total Bedrooms: 4
Bedrooms Above Ground: 4
Bedrooms Below Ground: 0
Dimensions: —
Floor Type: Carpet
Dimensions: —
Floor Type: Carpet
Dimensions: —
Floor Type: Carpet
Full Bathrooms: 4
Bathroom Amenities: Whirlpool,Separate Shower,Double Sink
Bathroom in Basement: 0
Rooms: Foyer,Den
Basement Description: Unfinished
Other Specifics
| 3 | |
| Concrete Perimeter | |
| Concrete | |
| Patio, Brick Paver Patio | |
| Landscaped,Backs to Open Grnd | |
| 72X124X102X124 | |
| — | |
| Full | |
| Vaulted/Cathedral Ceilings, Hardwood Floors, First Floor Laundry, Walk-In Closet(s), Open Floorplan | |
| Range, Microwave, Dishwasher, Refrigerator | |
| Not in DB | |
| Clubhouse, Pool | |
| — | |
| — | |
| Gas Log, Gas Starter, Heatilator |
Tax History
| Year | Property Taxes |
|---|---|
| 2021 | $11,248 |
Contact Agent
Nearby Similar Homes
Nearby Sold Comparables
Contact Agent
Listing Provided By
Coldwell Banker Realty






