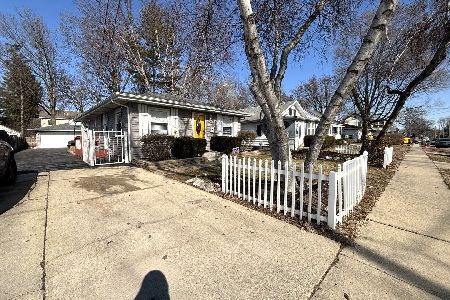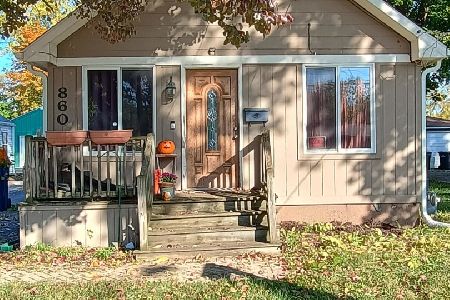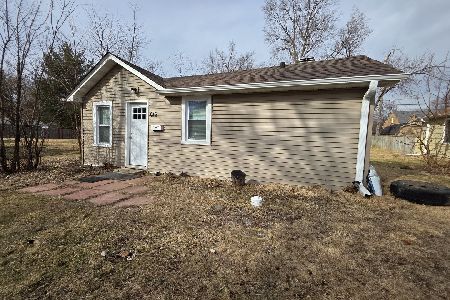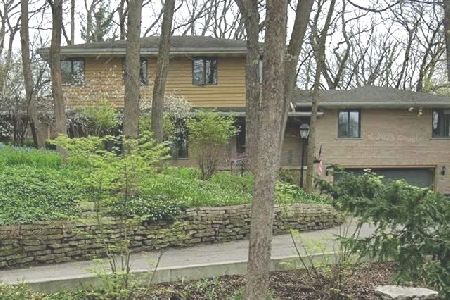1181 Hiawatha Drive, Elgin, Illinois 60120
$157,000
|
Sold
|
|
| Status: | Closed |
| Sqft: | 957 |
| Cost/Sqft: | $170 |
| Beds: | 2 |
| Baths: | 2 |
| Year Built: | 1955 |
| Property Taxes: | $3,138 |
| Days On Market: | 3785 |
| Lot Size: | 0,17 |
Description
Beautifully remodeled home (not a quick flip, SS/REO). Original Hardwood in Liv/2/Bedrooms, hall and closets professionally restored. Kitchen remodeled with 42" Ebony cabs, Custom River White Granite (solid slab), Stainless Pkg, Porcelain Tile, Large WI Pantry. Dining area finished to match the kitchen. Bath remodeled with Porcelain Tile, Subway surround, New Fixtures, Lighting, Vanity. Large Basement bonus area with new (permitted) 1/2 bath finished in porcelain tile, new fixtures, vanity, lighting. Newer Windows (lifetime transferable warranty). New Exterior Doors. Great fenced yard with 2 patios, 1 covered. New 40 Gal. HWH. Updated Electric/Plumbing. Demo, Building Updates, Plumbing and Electric all permitted and approved. Great ranch home in the Blackhawk subdivision. A lot of hard work went into this one. Please note Agent Owned. Please Remove Shoes, ALL NEW FLOORS.
Property Specifics
| Single Family | |
| — | |
| Ranch | |
| 1955 | |
| Full | |
| — | |
| No | |
| 0.17 |
| Cook | |
| Blackhawk | |
| 0 / Not Applicable | |
| None | |
| Public | |
| Public Sewer | |
| 09067750 | |
| 06061100100000 |
Property History
| DATE: | EVENT: | PRICE: | SOURCE: |
|---|---|---|---|
| 17 Mar, 2015 | Sold | $88,079 | MRED MLS |
| 15 Jan, 2015 | Under contract | $90,700 | MRED MLS |
| — | Last price change | $90,700 | MRED MLS |
| 25 Nov, 2014 | Listed for sale | $100,700 | MRED MLS |
| 12 Jan, 2016 | Sold | $157,000 | MRED MLS |
| 24 Nov, 2015 | Under contract | $162,500 | MRED MLS |
| 19 Oct, 2015 | Listed for sale | $162,500 | MRED MLS |
| 28 Oct, 2021 | Sold | $228,000 | MRED MLS |
| 16 Sep, 2021 | Under contract | $238,000 | MRED MLS |
| 16 Aug, 2021 | Listed for sale | $238,000 | MRED MLS |
| 30 Jan, 2026 | Sold | $300,000 | MRED MLS |
| 15 Jan, 2026 | Under contract | $281,000 | MRED MLS |
| 14 Jan, 2026 | Listed for sale | $281,000 | MRED MLS |
Room Specifics
Total Bedrooms: 2
Bedrooms Above Ground: 2
Bedrooms Below Ground: 0
Dimensions: —
Floor Type: Hardwood
Full Bathrooms: 2
Bathroom Amenities: —
Bathroom in Basement: 1
Rooms: No additional rooms
Basement Description: Partially Finished
Other Specifics
| 1 | |
| Concrete Perimeter | |
| Concrete | |
| Patio, Porch, Storms/Screens | |
| — | |
| 60X120 | |
| — | |
| None | |
| Hardwood Floors, First Floor Bedroom, First Floor Full Bath | |
| Range, Microwave, Dishwasher, Refrigerator, Stainless Steel Appliance(s) | |
| Not in DB | |
| Sidewalks, Street Lights, Street Paved | |
| — | |
| — | |
| — |
Tax History
| Year | Property Taxes |
|---|---|
| 2015 | $3,998 |
| 2016 | $3,138 |
| 2021 | $3,683 |
| 2026 | $6,333 |
Contact Agent
Nearby Similar Homes
Nearby Sold Comparables
Contact Agent
Listing Provided By
Catherine Boye











