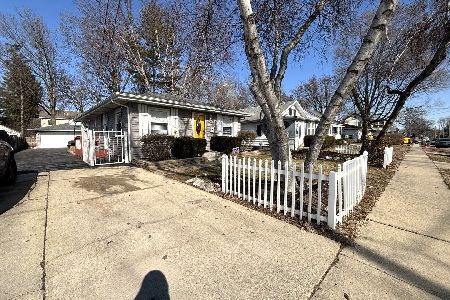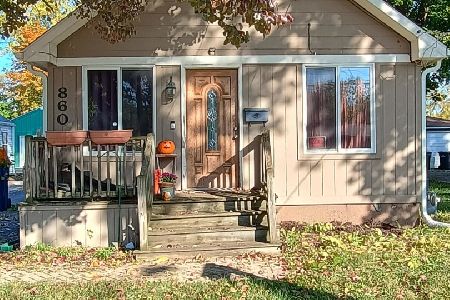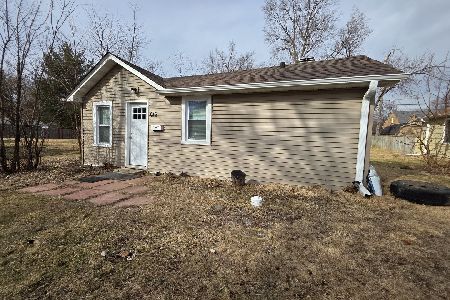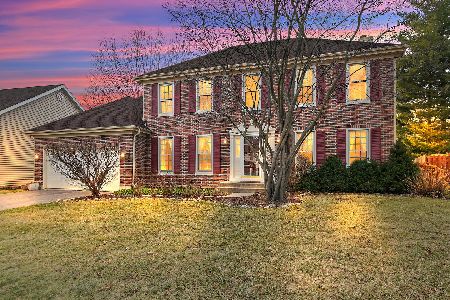1186 Iroquois Drive, Elgin, Illinois 60120
$155,000
|
Sold
|
|
| Status: | Closed |
| Sqft: | 957 |
| Cost/Sqft: | $157 |
| Beds: | 2 |
| Baths: | 2 |
| Year Built: | 1956 |
| Property Taxes: | $996 |
| Days On Market: | 3574 |
| Lot Size: | 0,17 |
Description
Comfortable solid built ranch surrounded by mature trees & landscaping. 3 relaxing bedrooms, formal dining room for entertaining. Sunlit kitchen with stainless steel dishwasher & oven. Two refrigerators included. Hardwood floors in Bedrooms on 1st floor & Dining room. Finished basement with Recreation room, 3rd bedroom & 2nd full bath. Dining room could be used as 4th bedroom it has a closet. Laundry room in basement. 2.5 car detached garage. Near shopping.
Property Specifics
| Single Family | |
| — | |
| — | |
| 1956 | |
| — | |
| — | |
| No | |
| 0.17 |
| Cook | |
| Blackhawk Manor | |
| 0 / Not Applicable | |
| — | |
| — | |
| — | |
| 09232977 | |
| 06061100200000 |
Property History
| DATE: | EVENT: | PRICE: | SOURCE: |
|---|---|---|---|
| 19 Jul, 2016 | Sold | $155,000 | MRED MLS |
| 22 May, 2016 | Under contract | $149,900 | MRED MLS |
| 17 May, 2016 | Listed for sale | $149,900 | MRED MLS |
Room Specifics
Total Bedrooms: 3
Bedrooms Above Ground: 2
Bedrooms Below Ground: 1
Dimensions: —
Floor Type: —
Dimensions: —
Floor Type: —
Full Bathrooms: 2
Bathroom Amenities: —
Bathroom in Basement: 1
Rooms: —
Basement Description: Finished
Other Specifics
| 2.5 | |
| — | |
| Concrete | |
| — | |
| — | |
| 59X115X58X119 | |
| — | |
| — | |
| — | |
| — | |
| Not in DB | |
| — | |
| — | |
| — | |
| — |
Tax History
| Year | Property Taxes |
|---|---|
| 2016 | $996 |
Contact Agent
Nearby Similar Homes
Nearby Sold Comparables
Contact Agent
Listing Provided By
Coldwell Banker Realty









