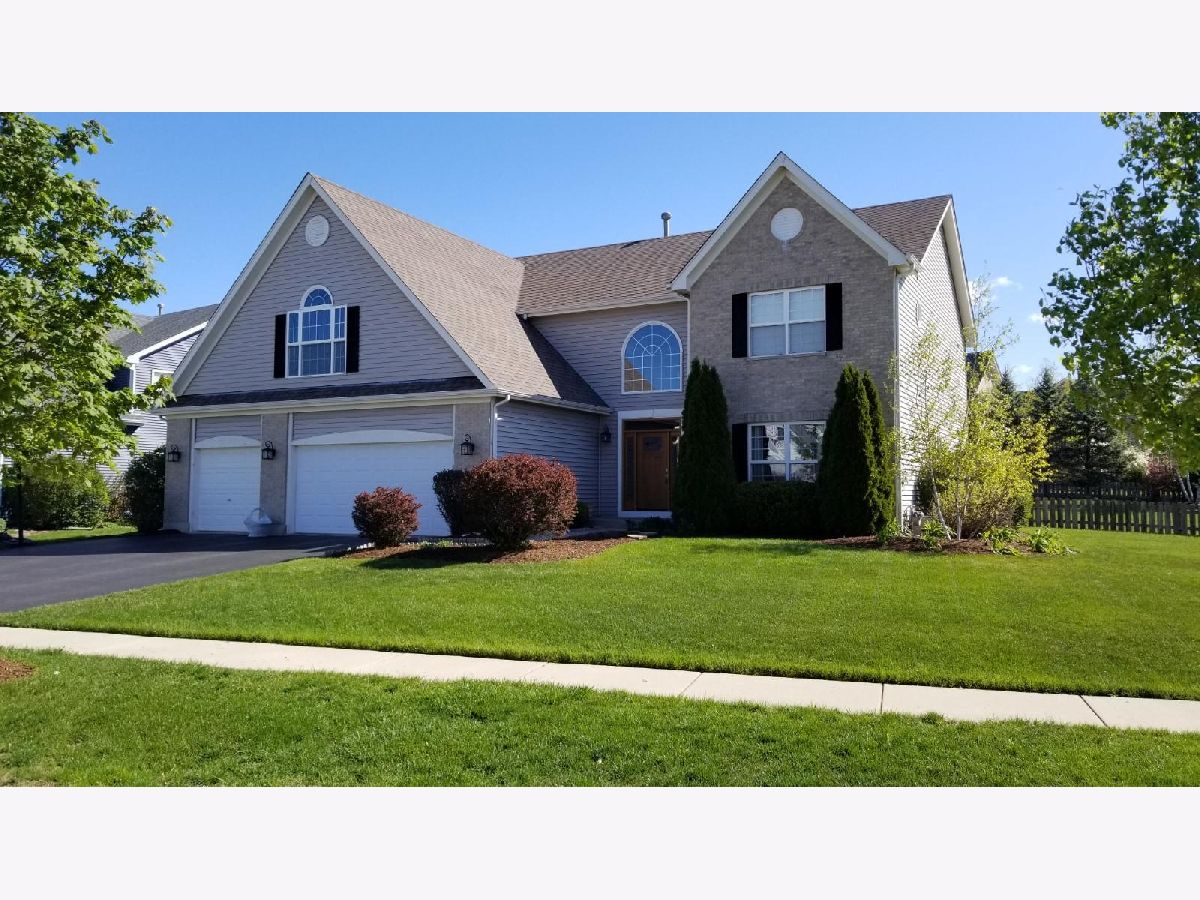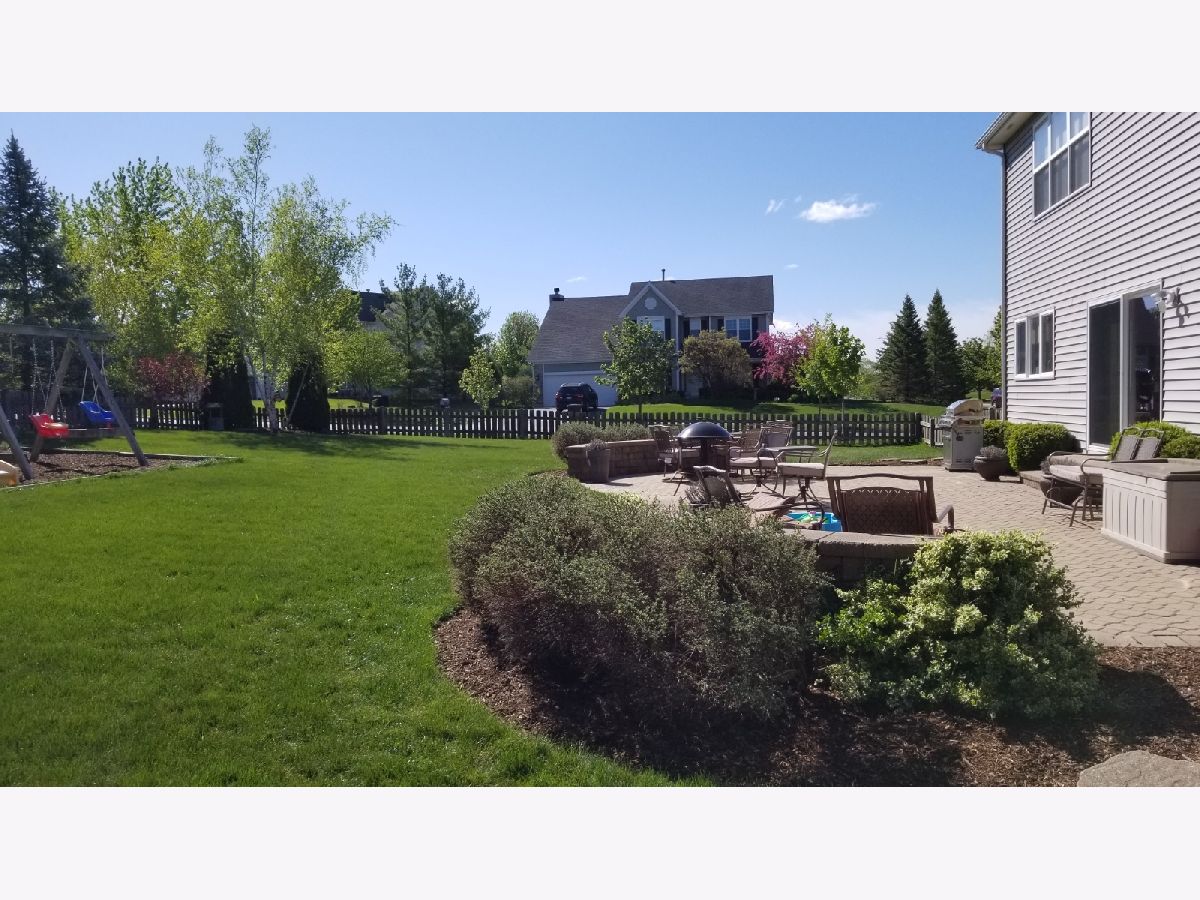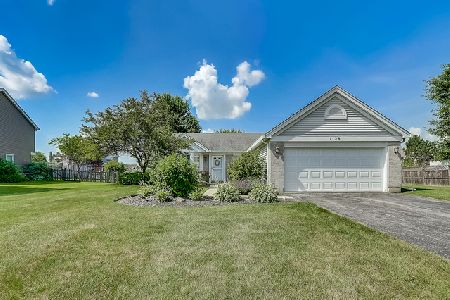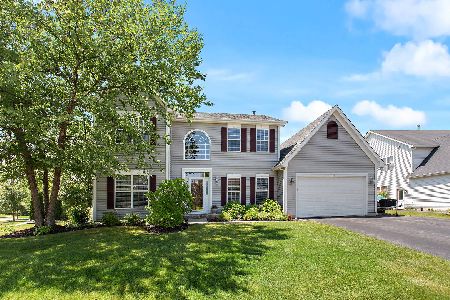1181 Sandalwood Lane, Crystal Lake, Illinois 60014
$368,000
|
Sold
|
|
| Status: | Closed |
| Sqft: | 3,111 |
| Cost/Sqft: | $116 |
| Beds: | 4 |
| Baths: | 3 |
| Year Built: | 2001 |
| Property Taxes: | $9,732 |
| Days On Market: | 1740 |
| Lot Size: | 0,37 |
Description
Beautiful Maple Model boasting 4500+ SQUARE FEET of living space to move about. Featuring 4 Bedrooms, 1st floor OFFICE/5th bedroom, 2 1/2 baths and full finished basement. Situated on .37 acre lot you will notice the beautifully maintained landscape, huge FENCED backyard, brick paver patio perfect for BBQ's, and large playset. Plus, NEWER siding, NEWER roof, NEWLY painted exterior trim and newer central air. Step inside to the beautiful NEWLY painted two-story foyer offering plenty of space for your guests to enter. This space features newer light fixture. Both the living and dining room offer ample space for all your furnishings and includes new dining room fixture. Next is the fabulous KITCHEN featuring plenty of cabinet and counter space, large center island and STAINLESS-STEEL appliances. The generous sized eating area flows wonderfully with your family room giving you a GREAT ROOM atmosphere and provides a perfect view of your backyard. Picture sitting in your spacious FAMILY ROOM wired for surround sound and watching Sports/Movies on your 70inch TV and L shaped couch. Just off the family room you will find a great FLEX SPACE easily utilized as your WFH office or a 5th bedroom. The separate MUD/LAUNDRY room just off the garage has just been freshly painted and offers a large closet to accommodate all your coats/shoes/sports gear. As you head upstairs you will be sure to notice the OVERSIZED BEDROOMS...if its space you're looking for you've found it! The spacious master bedroom includes a sitting area and walk-in closet and a LUXURIOUS master bath (newly painted/new light fixtures/faucets) with whirlpool tub and separate shower. The hall bath with dual vanities will accommodate your family's needs. The basement has been finished as a great RECREATION SPACE for entertaining family and friends. Wired for surround sound and accented by a built-in bar w/refrigerator. There is plenty of room for gaming tables, big screen TV, workout equipment, kids' playroom and storage. Last but not least, The OVERSIZED 3 car garage features a convenient entry to and from your backyard making lawn care a breeze. SMART HOME features include MyQ Chamberlain garage door opener (2car stall), Ring Doorbell, Ring backyard floodlight camera and several Lutron Caseta smart dimmer Switches. All this and LOCATED MINUTES from Crystal Lake South HS, shopping, dining, Randall Rd corridor and downtown Crystal Lake for more shopping, dining and Metra Station. Walking/biking trails, fishing ponds and Willows Edge and Woodscreek Park 5 minutes from your doorstep.
Property Specifics
| Single Family | |
| — | |
| Traditional | |
| 2001 | |
| Full | |
| MAPLE | |
| No | |
| 0.37 |
| Mc Henry | |
| Willows Edge | |
| 50 / Annual | |
| Other | |
| Public | |
| Public Sewer | |
| 11088146 | |
| 1813205020 |
Nearby Schools
| NAME: | DISTRICT: | DISTANCE: | |
|---|---|---|---|
|
Grade School
Woods Creek Elementary School |
47 | — | |
|
Middle School
Lundahl Middle School |
47 | Not in DB | |
|
High School
Crystal Lake South High School |
155 | Not in DB | |
Property History
| DATE: | EVENT: | PRICE: | SOURCE: |
|---|---|---|---|
| 12 Jul, 2021 | Sold | $368,000 | MRED MLS |
| 25 May, 2021 | Under contract | $360,000 | MRED MLS |
| 13 May, 2021 | Listed for sale | $360,000 | MRED MLS |


Room Specifics
Total Bedrooms: 4
Bedrooms Above Ground: 4
Bedrooms Below Ground: 0
Dimensions: —
Floor Type: Carpet
Dimensions: —
Floor Type: Carpet
Dimensions: —
Floor Type: Carpet
Full Bathrooms: 3
Bathroom Amenities: Separate Shower
Bathroom in Basement: 0
Rooms: Walk In Closet,Eating Area,Den,Exercise Room,Foyer,Storage,Sitting Room,Recreation Room,Play Room
Basement Description: Finished
Other Specifics
| 3 | |
| Concrete Perimeter | |
| Asphalt | |
| Brick Paver Patio | |
| Corner Lot,Fenced Yard | |
| 100X161X105X137 | |
| — | |
| Full | |
| Vaulted/Cathedral Ceilings, Bar-Dry, First Floor Bedroom, First Floor Laundry, Walk-In Closet(s) | |
| Range, Microwave, Dishwasher, Refrigerator, Washer, Dryer, Disposal, Stainless Steel Appliance(s) | |
| Not in DB | |
| Park, Curbs, Sidewalks, Street Lights, Street Paved | |
| — | |
| — | |
| — |
Tax History
| Year | Property Taxes |
|---|---|
| 2021 | $9,732 |
Contact Agent
Nearby Similar Homes
Nearby Sold Comparables
Contact Agent
Listing Provided By
Keller Williams Success Realty










