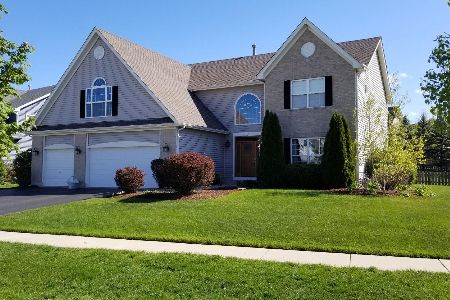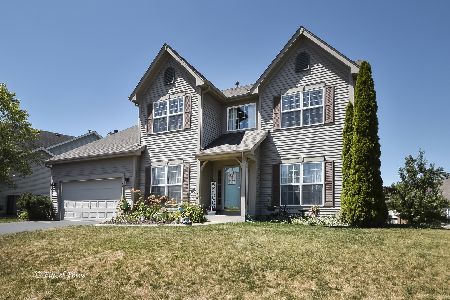1319 Amberwood Drive, Crystal Lake, Illinois 60014
$312,500
|
Sold
|
|
| Status: | Closed |
| Sqft: | 3,111 |
| Cost/Sqft: | $103 |
| Beds: | 4 |
| Baths: | 3 |
| Year Built: | 2001 |
| Property Taxes: | $11,080 |
| Days On Market: | 2461 |
| Lot Size: | 0,25 |
Description
Great family home in the Willows Edge subdivision sits on an extra-large lot and is close to Randall Rd shopping and restaurants. The main level features a dramatic 2 story entry, large eat-in kitchen with granite counters and stainless appliances, bright and open family room, spacious living/dining room combo, office/5th bedroom, laundry and powder room. The second level features a large master suite with separate sitting room, private master bath with dual sinks, soaking tub and shower, 3 additional large bedrooms and 2nd full bath. The full basement is ready for your finishing touch.
Property Specifics
| Single Family | |
| — | |
| — | |
| 2001 | |
| Full | |
| — | |
| No | |
| 0.25 |
| Mc Henry | |
| Willows Edge | |
| 0 / Not Applicable | |
| None | |
| Public | |
| Public Sewer | |
| 10389946 | |
| 1813278001 |
Nearby Schools
| NAME: | DISTRICT: | DISTANCE: | |
|---|---|---|---|
|
Grade School
Woods Creek Elementary School |
47 | — | |
|
Middle School
Lundahl Middle School |
47 | Not in DB | |
|
High School
Crystal Lake South High School |
155 | Not in DB | |
Property History
| DATE: | EVENT: | PRICE: | SOURCE: |
|---|---|---|---|
| 28 Nov, 2016 | Under contract | $0 | MRED MLS |
| 12 Oct, 2016 | Listed for sale | $0 | MRED MLS |
| 3 Jul, 2019 | Sold | $312,500 | MRED MLS |
| 27 May, 2019 | Under contract | $319,900 | MRED MLS |
| 23 May, 2019 | Listed for sale | $319,900 | MRED MLS |
Room Specifics
Total Bedrooms: 4
Bedrooms Above Ground: 4
Bedrooms Below Ground: 0
Dimensions: —
Floor Type: Carpet
Dimensions: —
Floor Type: Carpet
Dimensions: —
Floor Type: Carpet
Full Bathrooms: 3
Bathroom Amenities: Separate Shower,Double Sink,Soaking Tub
Bathroom in Basement: 0
Rooms: Eating Area,Office
Basement Description: Unfinished
Other Specifics
| 2 | |
| Concrete Perimeter | |
| Asphalt | |
| Storms/Screens | |
| Cul-De-Sac | |
| 130X82X125X86 | |
| — | |
| Full | |
| — | |
| Range, Dishwasher, Refrigerator, Washer, Dryer, Disposal | |
| Not in DB | |
| Park, Lake, Curbs, Sidewalks, Street Lights, Street Paved | |
| — | |
| — | |
| — |
Tax History
| Year | Property Taxes |
|---|---|
| 2019 | $11,080 |
Contact Agent
Nearby Similar Homes
Nearby Sold Comparables
Contact Agent
Listing Provided By
Redfin Corporation










