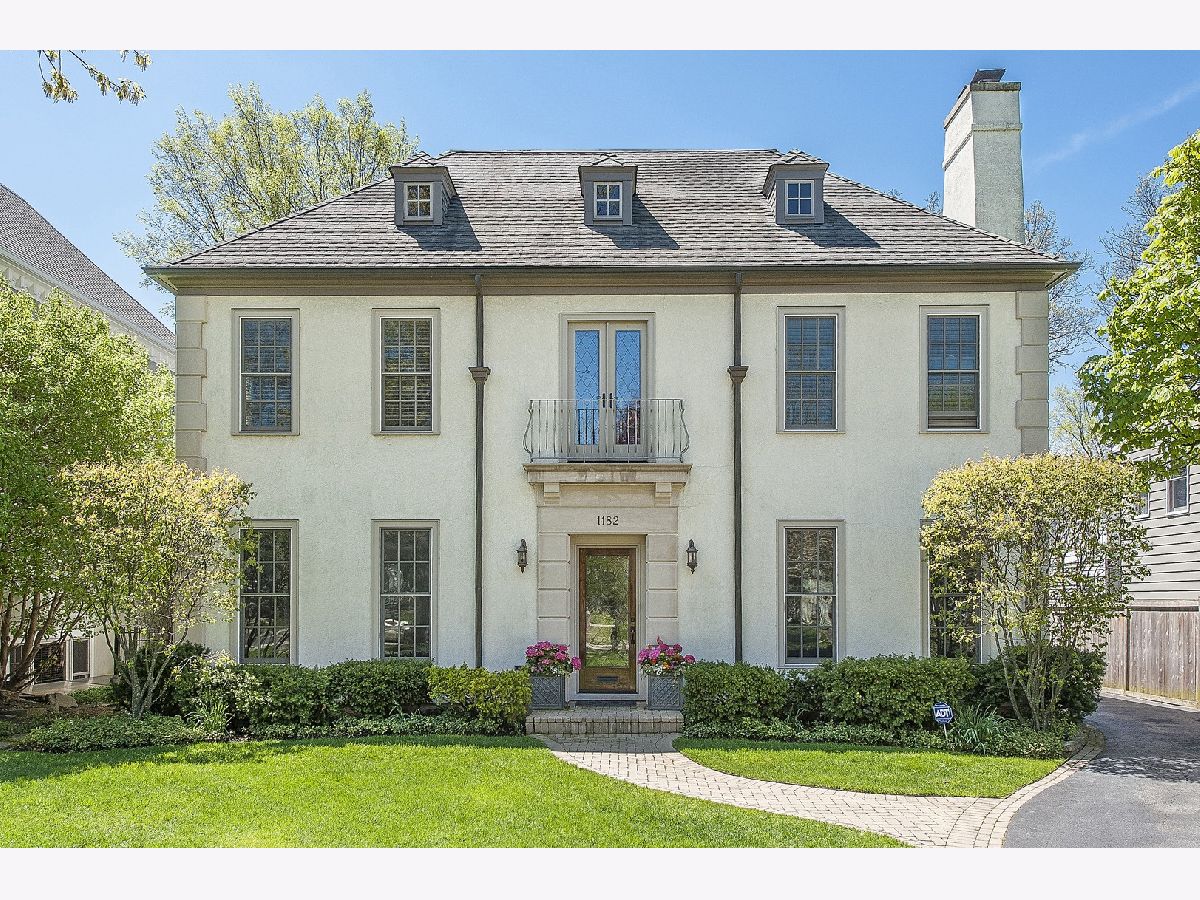1182 Asbury Avenue, Winnetka, Illinois 60093
$1,465,000
|
Sold
|
|
| Status: | Closed |
| Sqft: | 5,200 |
| Cost/Sqft: | $284 |
| Beds: | 5 |
| Baths: | 5 |
| Year Built: | 2001 |
| Property Taxes: | $29,158 |
| Days On Market: | 2036 |
| Lot Size: | 0,23 |
Description
UNDER CONTRACT WHILE IN PLN. Custom home built in 2001 on oversized lot in a favorite Hubbard Woods neighborhood only 1 block from train, near town, schools and the lake. This center entry colonial is classic and beautifully maintained throughout in one of the best locations in Winnetka! The extra wide lot and previous zoning allows for spacious room sizes and a home larger than what can be built today. The first floor features a living room with fireplace, entertainment sized dining room and butler's pantry connected to the kitchen with adjacent family room and a private office. On the 2nd floor a peaceful master with spa like bathroom provides a restful retreat. 4 additional well-sized bedrooms and two baths deliver comfort for the family. The lower level affords a sixth bedroom and bath, a large rec-room, media room, dedicated exercise space and ample storage. Set upon a professionally landscaped lot with patio and in ground sprinklers. 30% larger than new on 50'! Successful tax appeal! Reduction of $2,594.31!
Property Specifics
| Single Family | |
| — | |
| Colonial | |
| 2001 | |
| Full | |
| — | |
| No | |
| 0.23 |
| Cook | |
| — | |
| 0 / Not Applicable | |
| None | |
| Lake Michigan | |
| Public Sewer | |
| 10755506 | |
| 05171190160000 |
Nearby Schools
| NAME: | DISTRICT: | DISTANCE: | |
|---|---|---|---|
|
Grade School
Hubbard Woods Elementary School |
36 | — | |
|
Middle School
Carleton W Washburne School |
36 | Not in DB | |
|
High School
New Trier Twp H.s. Northfield/wi |
203 | Not in DB | |
Property History
| DATE: | EVENT: | PRICE: | SOURCE: |
|---|---|---|---|
| 12 Jul, 2017 | Listed for sale | $0 | MRED MLS |
| 14 Aug, 2020 | Sold | $1,465,000 | MRED MLS |
| 23 Jun, 2020 | Under contract | $1,475,000 | MRED MLS |
| 21 Jun, 2020 | Listed for sale | $1,475,000 | MRED MLS |

Room Specifics
Total Bedrooms: 6
Bedrooms Above Ground: 5
Bedrooms Below Ground: 1
Dimensions: —
Floor Type: Carpet
Dimensions: —
Floor Type: Carpet
Dimensions: —
Floor Type: Carpet
Dimensions: —
Floor Type: —
Dimensions: —
Floor Type: —
Full Bathrooms: 5
Bathroom Amenities: Whirlpool,Separate Shower,Double Sink
Bathroom in Basement: 1
Rooms: Bedroom 5,Bedroom 6,Exercise Room,Foyer,Media Room,Office,Recreation Room,Storage
Basement Description: Finished
Other Specifics
| 2 | |
| Concrete Perimeter | |
| Asphalt | |
| Patio | |
| — | |
| 63X159 | |
| Pull Down Stair | |
| Full | |
| Vaulted/Cathedral Ceilings, Bar-Dry, Hardwood Floors, First Floor Laundry | |
| Range, Microwave, Dishwasher, High End Refrigerator, Washer, Dryer, Disposal, Stainless Steel Appliance(s), Wine Refrigerator | |
| Not in DB | |
| — | |
| — | |
| — | |
| Gas Log, Gas Starter |
Tax History
| Year | Property Taxes |
|---|---|
| 2020 | $29,158 |
Contact Agent
Nearby Similar Homes
Nearby Sold Comparables
Contact Agent
Listing Provided By
Coldwell Banker Realty









