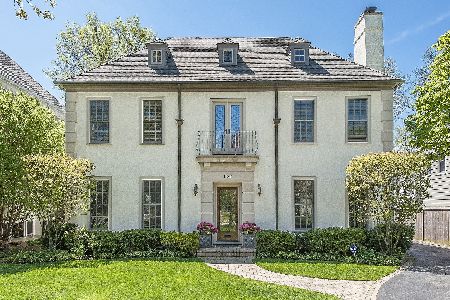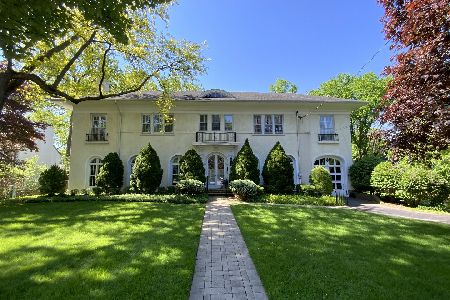1189 Oakley Avenue, Winnetka, Illinois 60093
$1,172,000
|
Sold
|
|
| Status: | Closed |
| Sqft: | 7,000 |
| Cost/Sqft: | $186 |
| Beds: | 5 |
| Baths: | 5 |
| Year Built: | 1910 |
| Property Taxes: | $32,393 |
| Days On Market: | 2540 |
| Lot Size: | 0,32 |
Description
Incredible VALUE for this beautifully rehabbed home privately set on magical Oakley Ave, steps to train, town & schools! H. Gary Frank executed a timeless rehab w/ an excellent & expansive, open 1st floor flow. Gracious reception hall opens to light-filled living rm w/ FP & fab screened-in porch. Elegant & welcoming bright dining rm w/butler's pantry leads & separate brkfst room off open kitchen. Beautifully renovated Chef's white kitchen w/oversized island & new quartz c-tops with moms desk area. Large fam rm combines w/ kitchen area so entertaining is ideal w/back deck & grilling area overlooking the organic working garden & backyard. Reconfigured serene master suite wing w/FP, huge W-I-C & marble bath. Additional 3 fam bedrms, 2 baths & bonus playrm. Unexpected 3rd floor retreat w/ 5th bedrm, bath & office. Finished LL w/ great rec space for kids, incredible storage area. House is in pristine shape & it's the perfect blend of the old & new w/ great vibes
Property Specifics
| Single Family | |
| — | |
| Colonial | |
| 1910 | |
| Full | |
| — | |
| No | |
| 0.32 |
| Cook | |
| — | |
| 0 / Not Applicable | |
| None | |
| Lake Michigan | |
| Public Sewer | |
| 10147244 | |
| 05171190100000 |
Nearby Schools
| NAME: | DISTRICT: | DISTANCE: | |
|---|---|---|---|
|
Grade School
Hubbard Woods Elementary School |
36 | — | |
Property History
| DATE: | EVENT: | PRICE: | SOURCE: |
|---|---|---|---|
| 16 Jul, 2019 | Sold | $1,172,000 | MRED MLS |
| 23 May, 2019 | Under contract | $1,299,000 | MRED MLS |
| — | Last price change | $1,389,900 | MRED MLS |
| 3 Feb, 2019 | Listed for sale | $1,389,900 | MRED MLS |
Room Specifics
Total Bedrooms: 5
Bedrooms Above Ground: 5
Bedrooms Below Ground: 0
Dimensions: —
Floor Type: Hardwood
Dimensions: —
Floor Type: Hardwood
Dimensions: —
Floor Type: Hardwood
Dimensions: —
Floor Type: —
Full Bathrooms: 5
Bathroom Amenities: Double Sink
Bathroom in Basement: 0
Rooms: Bonus Room,Bedroom 5,Breakfast Room,Gallery,Recreation Room,Screened Porch,Storage,Walk In Closet
Basement Description: Partially Finished
Other Specifics
| 2 | |
| Concrete Perimeter | |
| Asphalt,Side Drive | |
| Deck, Patio, Porch Screened | |
| Corner Lot | |
| 99X144 | |
| Finished | |
| Full | |
| Bar-Dry, Bar-Wet, Hardwood Floors, First Floor Laundry, Built-in Features, Walk-In Closet(s) | |
| Double Oven, Range, Microwave, Dishwasher, Refrigerator, Bar Fridge, Disposal | |
| Not in DB | |
| Sidewalks, Street Lights, Street Paved | |
| — | |
| — | |
| Wood Burning, Gas Starter |
Tax History
| Year | Property Taxes |
|---|---|
| 2019 | $32,393 |
Contact Agent
Nearby Similar Homes
Nearby Sold Comparables
Contact Agent
Listing Provided By
@properties












