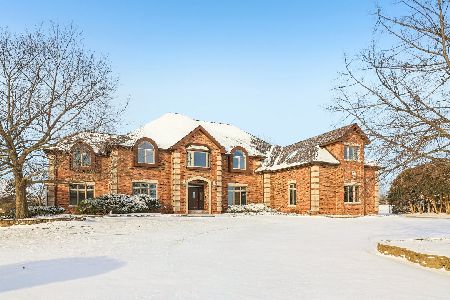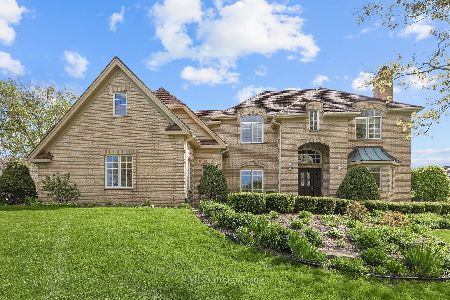11824 Shade Cove Court, Orland Park, Illinois 60467
$527,000
|
Sold
|
|
| Status: | Closed |
| Sqft: | 3,800 |
| Cost/Sqft: | $142 |
| Beds: | 4 |
| Baths: | 4 |
| Year Built: | 1991 |
| Property Taxes: | $13,025 |
| Days On Market: | 3517 |
| Lot Size: | 0,00 |
Description
Prominently positioned on the hilltop of a quiet cul-de-sac, nestled on a wooded 2/3 acre lot rests this elegant estate. 5,500 sq ft of living space this true custom home features an abundance of mullioned windows, transoms, & skylights providing natural lighting throughout. Greet guests in an expansive, 2 story foyer. Walk beyond to the vaulted family room, grab drinks at the wet bar & enjoy your cozy fireplace with overlooking bridge. Breathtaking kitchen with high-end appliances, including commercial oven, dish & warming drawers as well as built-in, flush refrigerator. 2nd fireplace in formal living room. Custom cabinetry & gorgeous tile work throughout. Double entry doors open to richly appointed main level office, or in-law option, with full bath access. Finished lookout, lower level offers 5th bedroom potential with recreation area, bar & full bath. Step outside to your peaceful oasis with lush landscaping & paver patio/walks. Award winning Orland schools!
Property Specifics
| Single Family | |
| — | |
| Traditional | |
| 1991 | |
| Full,English | |
| — | |
| No | |
| — |
| Cook | |
| Arbor Pointe | |
| 250 / Annual | |
| Other | |
| Lake Michigan,Public | |
| Public Sewer, Sewer-Storm | |
| 09251872 | |
| 27181040220000 |
Nearby Schools
| NAME: | DISTRICT: | DISTANCE: | |
|---|---|---|---|
|
Grade School
Centennial School |
135 | — | |
|
Middle School
Century Junior High School |
135 | Not in DB | |
|
High School
Carl Sandburg High School |
230 | Not in DB | |
|
Alternate Elementary School
Meadow Ridge School |
— | Not in DB | |
Property History
| DATE: | EVENT: | PRICE: | SOURCE: |
|---|---|---|---|
| 17 Nov, 2016 | Sold | $527,000 | MRED MLS |
| 13 Oct, 2016 | Under contract | $539,000 | MRED MLS |
| — | Last price change | $549,000 | MRED MLS |
| 8 Jun, 2016 | Listed for sale | $549,000 | MRED MLS |
Room Specifics
Total Bedrooms: 5
Bedrooms Above Ground: 4
Bedrooms Below Ground: 1
Dimensions: —
Floor Type: Carpet
Dimensions: —
Floor Type: Carpet
Dimensions: —
Floor Type: Carpet
Dimensions: —
Floor Type: —
Full Bathrooms: 4
Bathroom Amenities: Whirlpool,Separate Shower,Double Sink
Bathroom in Basement: 1
Rooms: Bedroom 5,Foyer,Loft,Play Room,Recreation Room
Basement Description: Finished
Other Specifics
| 3.5 | |
| Concrete Perimeter | |
| Concrete,Side Drive | |
| Patio, Brick Paver Patio, Storms/Screens | |
| Cul-De-Sac,Irregular Lot,Landscaped,Wooded | |
| 73 X 201 X 117 X 94 X 193 | |
| Unfinished | |
| Full | |
| Vaulted/Cathedral Ceilings, Hardwood Floors, First Floor Bedroom, In-Law Arrangement, First Floor Laundry, First Floor Full Bath | |
| Double Oven, Range, Microwave, Dishwasher, Refrigerator, Bar Fridge, Washer, Dryer, Disposal, Wine Refrigerator | |
| Not in DB | |
| Street Lights, Street Paved | |
| — | |
| — | |
| Wood Burning, Attached Fireplace Doors/Screen, Gas Log, Gas Starter |
Tax History
| Year | Property Taxes |
|---|---|
| 2016 | $13,025 |
Contact Agent
Nearby Similar Homes
Nearby Sold Comparables
Contact Agent
Listing Provided By
Century 21 Affiliated







