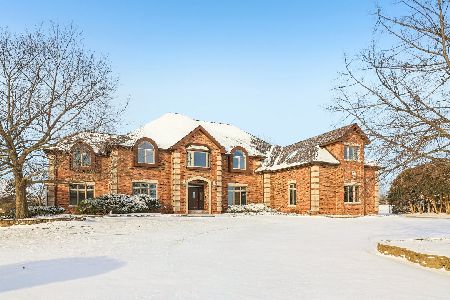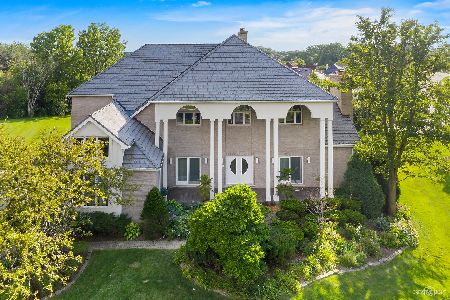11831 Shade Cove Court, Orland Park, Illinois 60467
$635,000
|
Sold
|
|
| Status: | Closed |
| Sqft: | 4,208 |
| Cost/Sqft: | $153 |
| Beds: | 4 |
| Baths: | 7 |
| Year Built: | 1992 |
| Property Taxes: | $12,853 |
| Days On Market: | 1720 |
| Lot Size: | 0,58 |
Description
Surround yourself with sophisticated grandeur in this 5/6 bedroom and 7 bathroom brick masterpiece. All bedrooms are spacious and have private bathrooms and ample closet space. Home boasts premium culdesac location, exquisite mature landscaping, paver driveway, walks and patio, lawn sprinklers, soaring ceilings, palladian windows, custom millwork, 6-panel doors, oak staircases, hardwood floors on entire first level, open floor plan, marble foyer, and 4 fireplaces. There is a huge cook's kitchen with center island and lots of cabinets, prep sink, double oven and SS appliances. Conveniently located, extra large mud-room/laundry room has a separate entrance and 1/2 bath. Cozy finished basement with radiant heat and an extra spacious 6th bedroom and private bath, along with a large recreation space featuring custom bar area and fireplace. 3-car garage has radiant heat and an epoxy floor. New roof (and gutters) offer peace of mind with lifetime transferable warranty. Dual zoned furnaces with electric air cleaners and humdifiers; 1 furnace and HWH were recently replaced. Huge 2nd floor bonus room has private bath; could also be your 5th bedroom suite. Quality construction throughout and well maintained by the original owner. West Orland location adjacent to open space and walking trails. Truly a beautiful home!
Property Specifics
| Single Family | |
| — | |
| Traditional | |
| 1992 | |
| Full | |
| 2-STORY | |
| No | |
| 0.58 |
| Cook | |
| — | |
| 300 / Annual | |
| Other | |
| Lake Michigan | |
| Public Sewer, Sewer-Storm | |
| 11082106 | |
| 27181040160000 |
Nearby Schools
| NAME: | DISTRICT: | DISTANCE: | |
|---|---|---|---|
|
Grade School
Meadow Ridge School |
135 | — | |
|
Middle School
Century Junior High School |
135 | Not in DB | |
|
High School
Carl Sandburg High School |
230 | Not in DB | |
Property History
| DATE: | EVENT: | PRICE: | SOURCE: |
|---|---|---|---|
| 25 Jun, 2021 | Sold | $635,000 | MRED MLS |
| 15 May, 2021 | Under contract | $644,900 | MRED MLS |
| 10 May, 2021 | Listed for sale | $644,900 | MRED MLS |
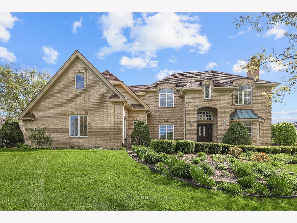
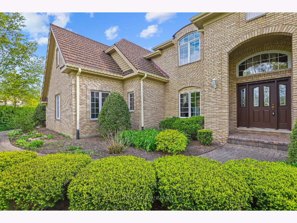
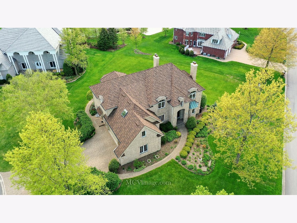
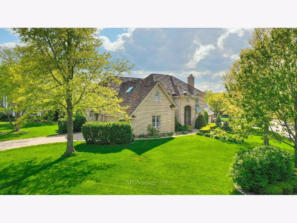
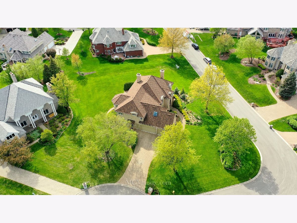
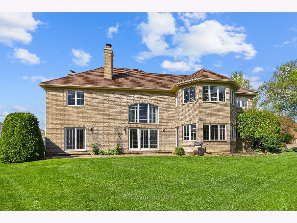
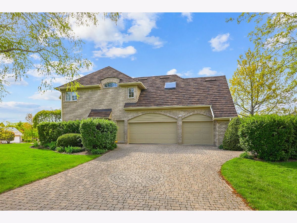
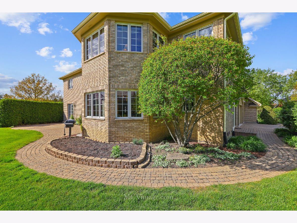
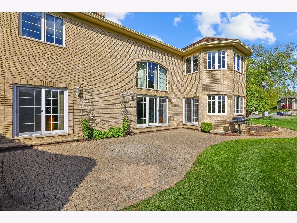
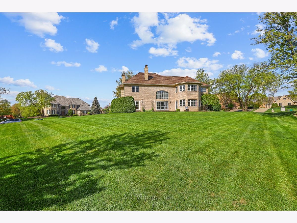
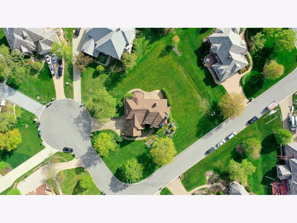
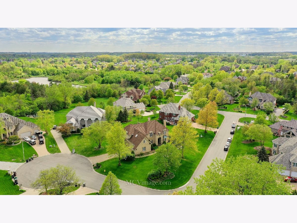
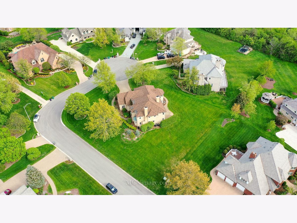
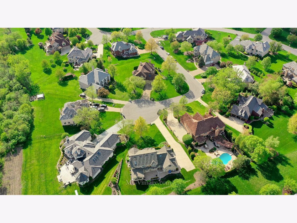
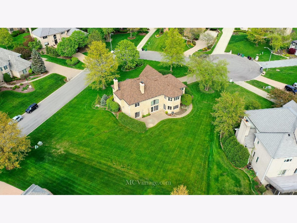
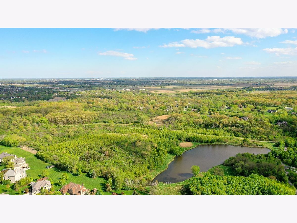
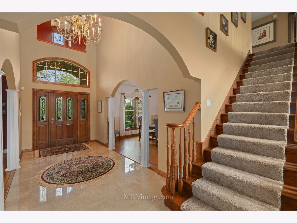
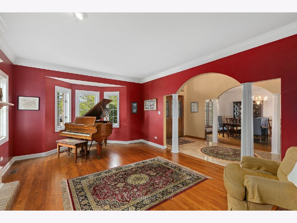
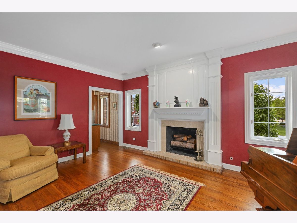
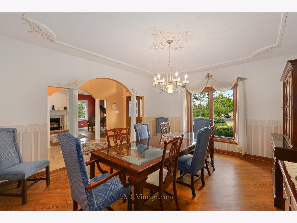
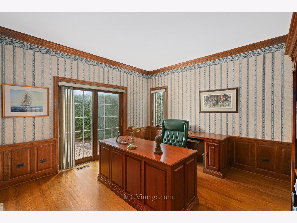
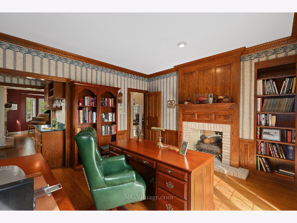
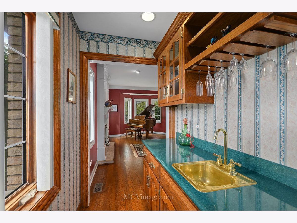
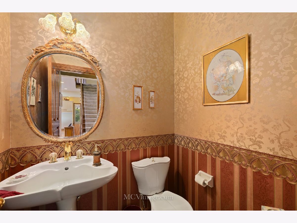
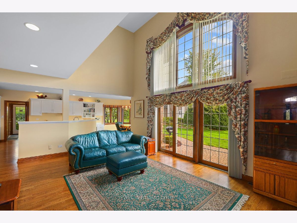
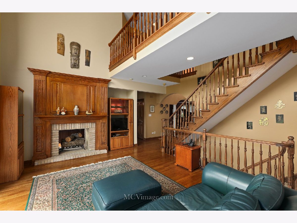
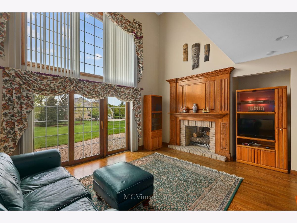
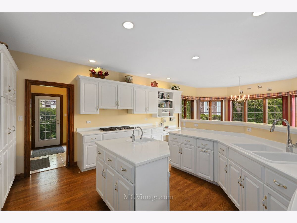
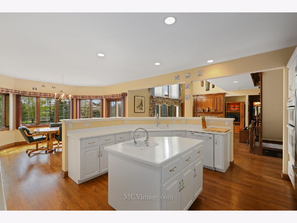
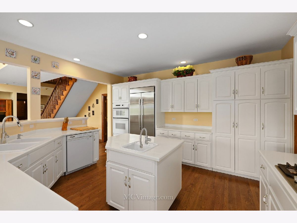
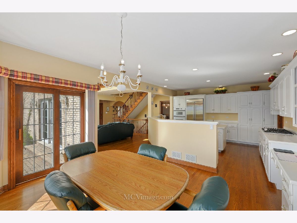
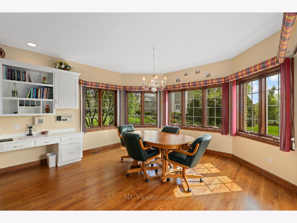
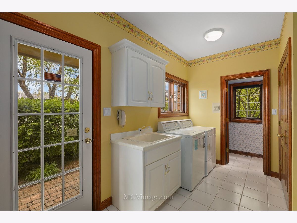
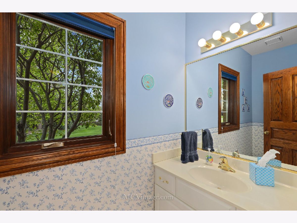
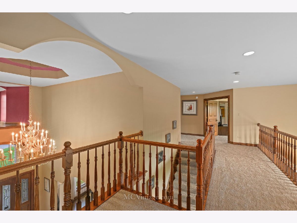
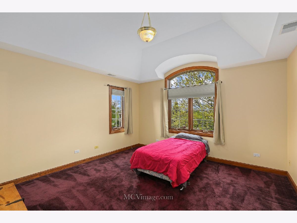
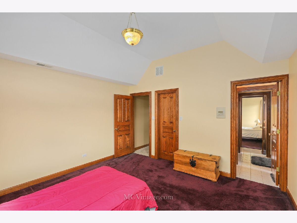
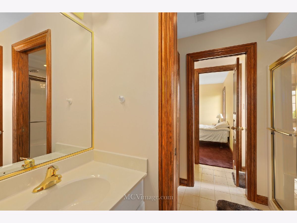
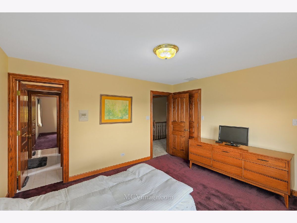
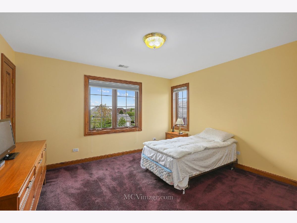
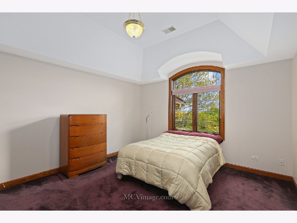
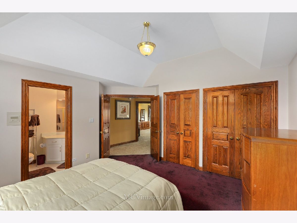
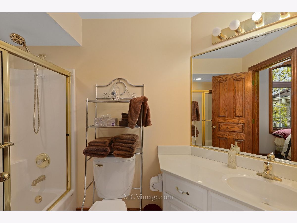
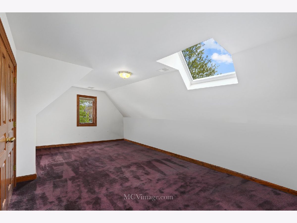
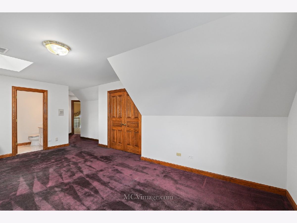
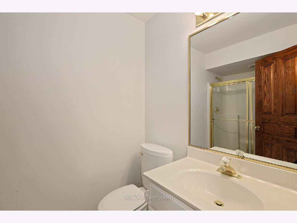
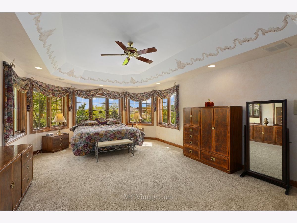
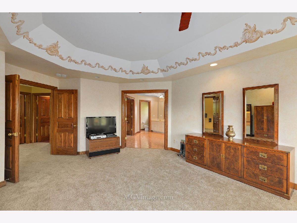
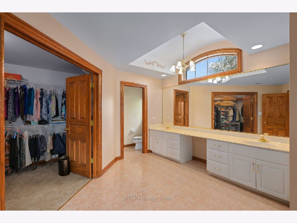
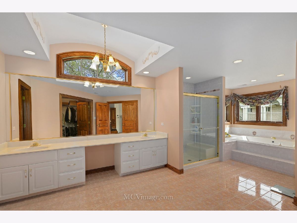
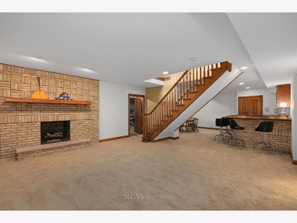
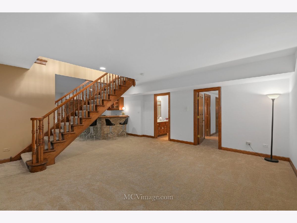
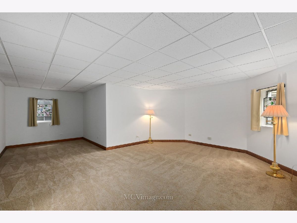
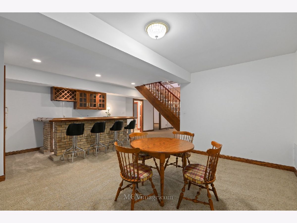
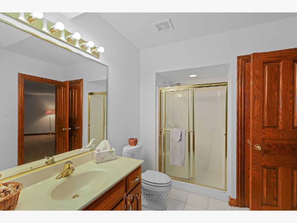
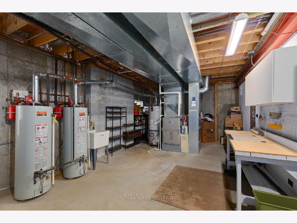
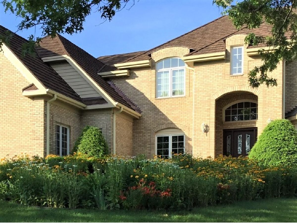
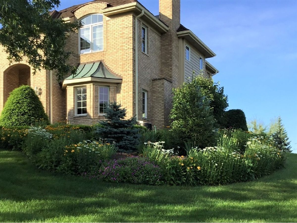
Room Specifics
Total Bedrooms: 5
Bedrooms Above Ground: 4
Bedrooms Below Ground: 1
Dimensions: —
Floor Type: Carpet
Dimensions: —
Floor Type: Carpet
Dimensions: —
Floor Type: Carpet
Dimensions: —
Floor Type: —
Full Bathrooms: 7
Bathroom Amenities: Whirlpool,Separate Shower,Double Sink,Garden Tub,Soaking Tub
Bathroom in Basement: 1
Rooms: Bedroom 5,Eating Area,Den,Recreation Room,Foyer,Bonus Room
Basement Description: Finished,9 ft + pour,Concrete (Basement),Rec/Family Area,Sleeping Area,Storage Space,Walk-Up Access
Other Specifics
| 3 | |
| Concrete Perimeter | |
| Brick | |
| Patio, Porch, Brick Paver Patio, Storms/Screens, Outdoor Grill | |
| Cul-De-Sac,Landscaped,Mature Trees | |
| 154.4 X 166.9 X 160 X 62.9 | |
| Interior Stair,Unfinished | |
| Full | |
| Vaulted/Cathedral Ceilings, Skylight(s), Bar-Dry, Hardwood Floors, Heated Floors, First Floor Laundry, Built-in Features, Walk-In Closet(s), Bookcases, Ceiling - 10 Foot, Ceilings - 9 Foot, Coffered Ceiling(s), Open Floorplan, Some Carpeting, Special Millwork, Drapes/Bl | |
| Double Oven, Microwave, Dishwasher, Refrigerator, Washer, Dryer, Disposal, Stainless Steel Appliance(s), Cooktop, Built-In Oven, Range Hood, Gas Cooktop, Wall Oven | |
| Not in DB | |
| Curbs, Street Lights, Street Paved | |
| — | |
| — | |
| Double Sided, Wood Burning, Gas Log, Gas Starter, Masonry |
Tax History
| Year | Property Taxes |
|---|---|
| 2021 | $12,853 |
Contact Agent
Nearby Similar Homes
Nearby Sold Comparables
Contact Agent
Listing Provided By
Century 21 Affiliated


