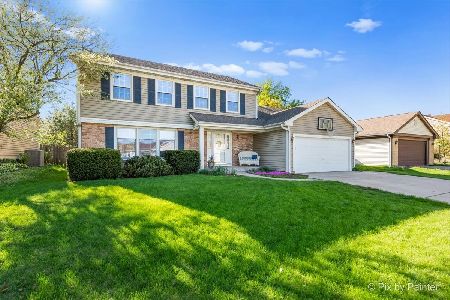1183 Buttercup Lane, Bartlett, Illinois 60103
$496,000
|
Sold
|
|
| Status: | Closed |
| Sqft: | 2,170 |
| Cost/Sqft: | $221 |
| Beds: | 3 |
| Baths: | 3 |
| Year Built: | 1978 |
| Property Taxes: | $8,312 |
| Days On Market: | 259 |
| Lot Size: | 0,18 |
Description
Feel the love in this beautifully maintained tri-level home tucked into a quiet tree lined neighborhood backing directly to Sunrise Park. Set on one of the best lots in the subdivision, you'll enjoy rare backyard access to open green space and disc golf just steps from your door. Inside, rich hardwood floors flow throughout the main and upper levels, accented by custom woodwork, built-ins, and oversized windows that fill the home with natural light. The updated kitchen features granite countertops, a skylight, and abundant cabinetry, opening to the dining room and overlooking the cozy lower-level family room for a warm, connected feel. Recessed lighting adds a clean, modern touch throughout. Upstairs, the spacious primary suite includes a cedar-lined walk-in closet and private bath, while the hall bath shines with elegant marble flooring and updated finishes. The lower level invites you to unwind around a brick fireplace, and just beyond, a sunny, wall-to-wall windowed sunroom offers stunning, one of a kind, year round views of your private backyard haven and the park. You'll also find a convenient mudroom off the garage and a stylish updated powder room. The spacious sub-basement provides entertaining space, a dedicated laundry area, a retro dry bar, and generous storage. Additional highlights include a newer epoxy-coated garage floor, mature landscaping, and unbeatable proximity to downtown Bartlett, the Metra, Sunrise Park, Apple Orchard Golf Course, and the Bartlett Aquatic Center. This is the one you've been waiting for, timeless charm, a flexible layout, and the best backyard in town.
Property Specifics
| Single Family | |
| — | |
| — | |
| 1978 | |
| — | |
| BERKSHIRE WITH ADDITION | |
| No | |
| 0.18 |
| — | |
| Apple Orchard | |
| 0 / Not Applicable | |
| — | |
| — | |
| — | |
| 12351886 | |
| 0110310015 |
Nearby Schools
| NAME: | DISTRICT: | DISTANCE: | |
|---|---|---|---|
|
Grade School
Sycamore Trails Elementary Schoo |
46 | — | |
|
Middle School
East View Middle School |
46 | Not in DB | |
|
High School
Bartlett High School |
46 | Not in DB | |
Property History
| DATE: | EVENT: | PRICE: | SOURCE: |
|---|---|---|---|
| 29 May, 2025 | Sold | $496,000 | MRED MLS |
| 2 May, 2025 | Under contract | $479,896 | MRED MLS |
| 1 May, 2025 | Listed for sale | $479,896 | MRED MLS |
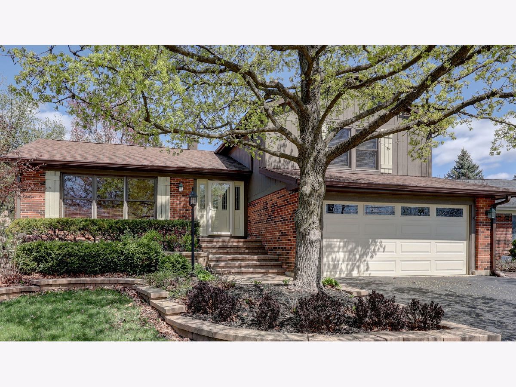
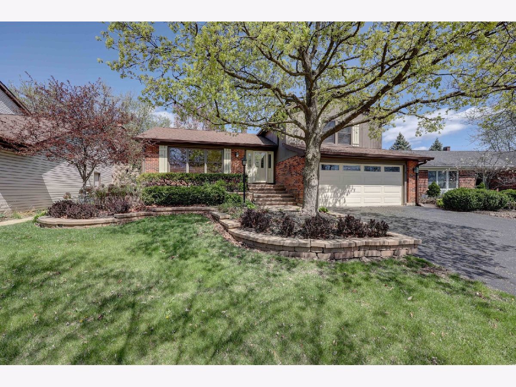
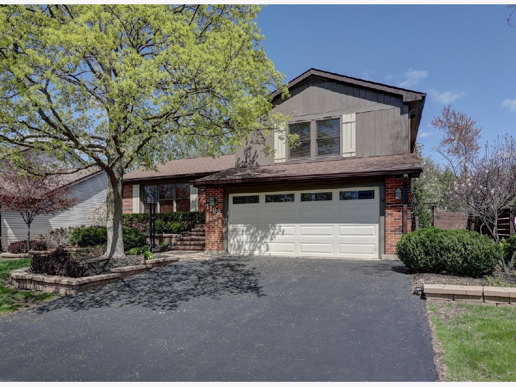
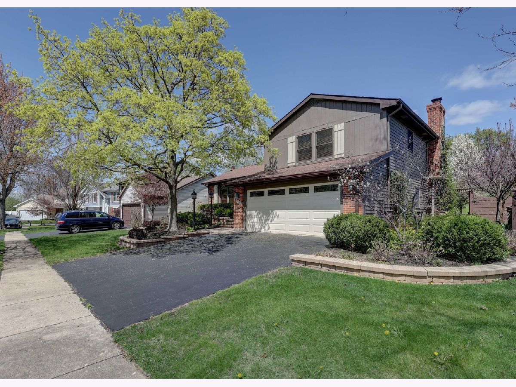
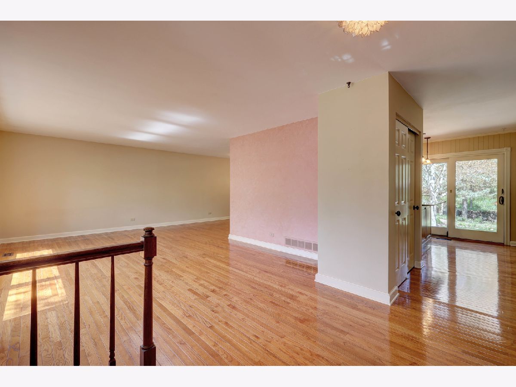
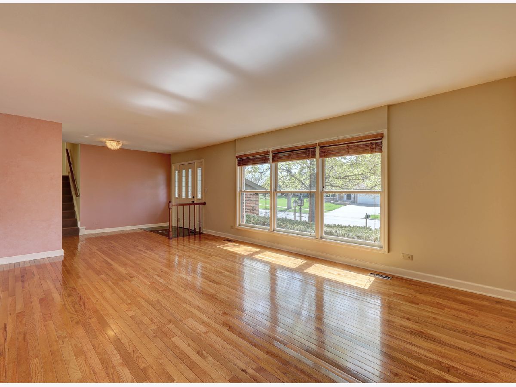
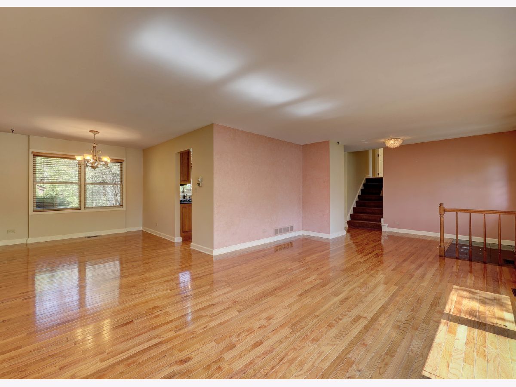
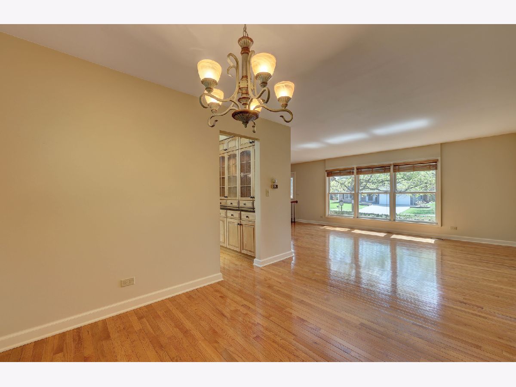

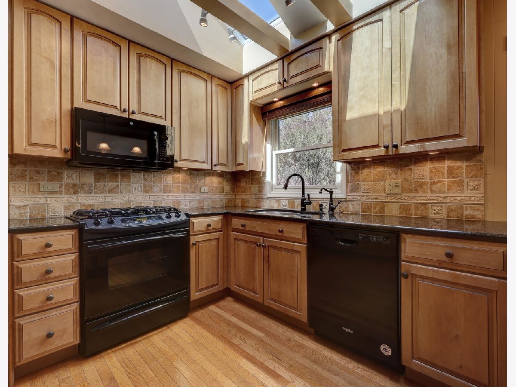
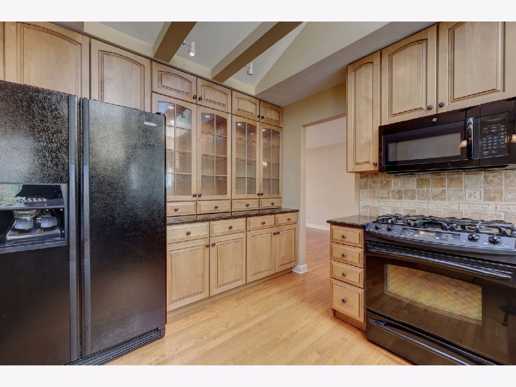
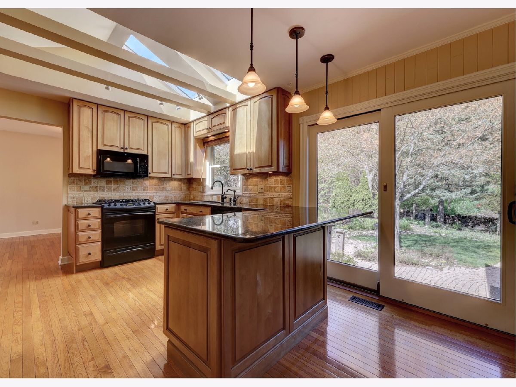
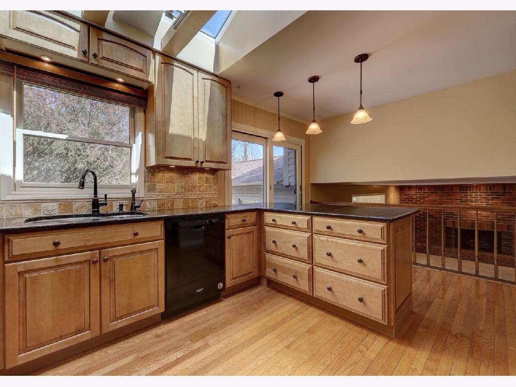

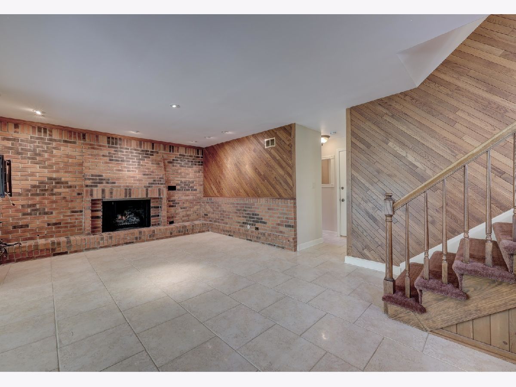

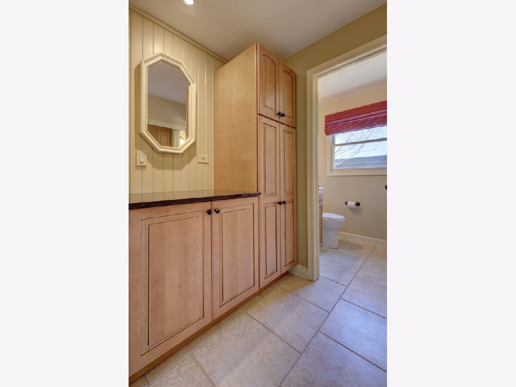



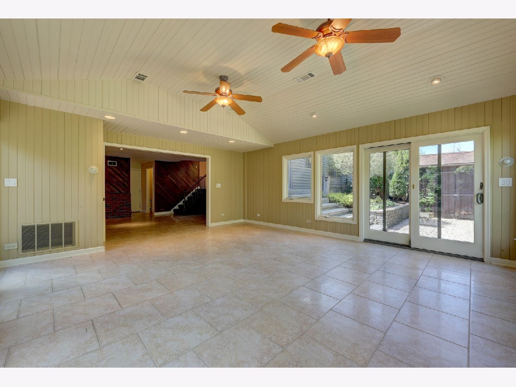

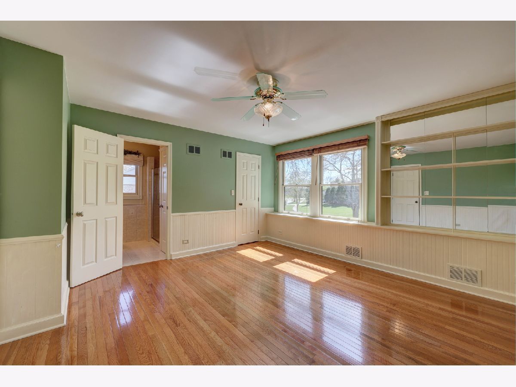







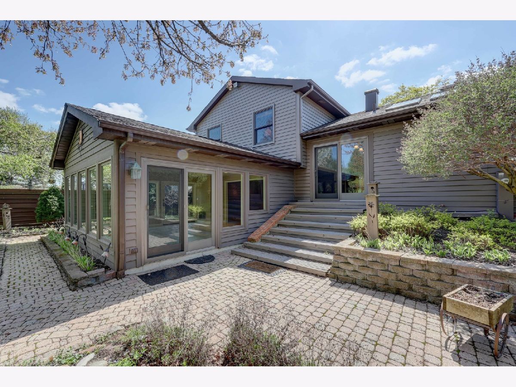



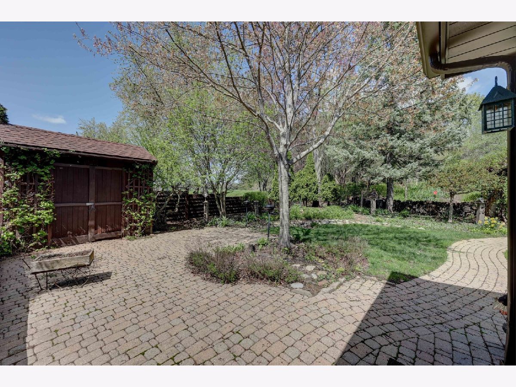





Room Specifics
Total Bedrooms: 3
Bedrooms Above Ground: 3
Bedrooms Below Ground: 0
Dimensions: —
Floor Type: —
Dimensions: —
Floor Type: —
Full Bathrooms: 3
Bathroom Amenities: —
Bathroom in Basement: 0
Rooms: —
Basement Description: —
Other Specifics
| 2 | |
| — | |
| — | |
| — | |
| — | |
| 65X120 | |
| Unfinished | |
| — | |
| — | |
| — | |
| Not in DB | |
| — | |
| — | |
| — | |
| — |
Tax History
| Year | Property Taxes |
|---|---|
| 2025 | $8,312 |
Contact Agent
Nearby Similar Homes
Nearby Sold Comparables
Contact Agent
Listing Provided By
Garry Real Estate








