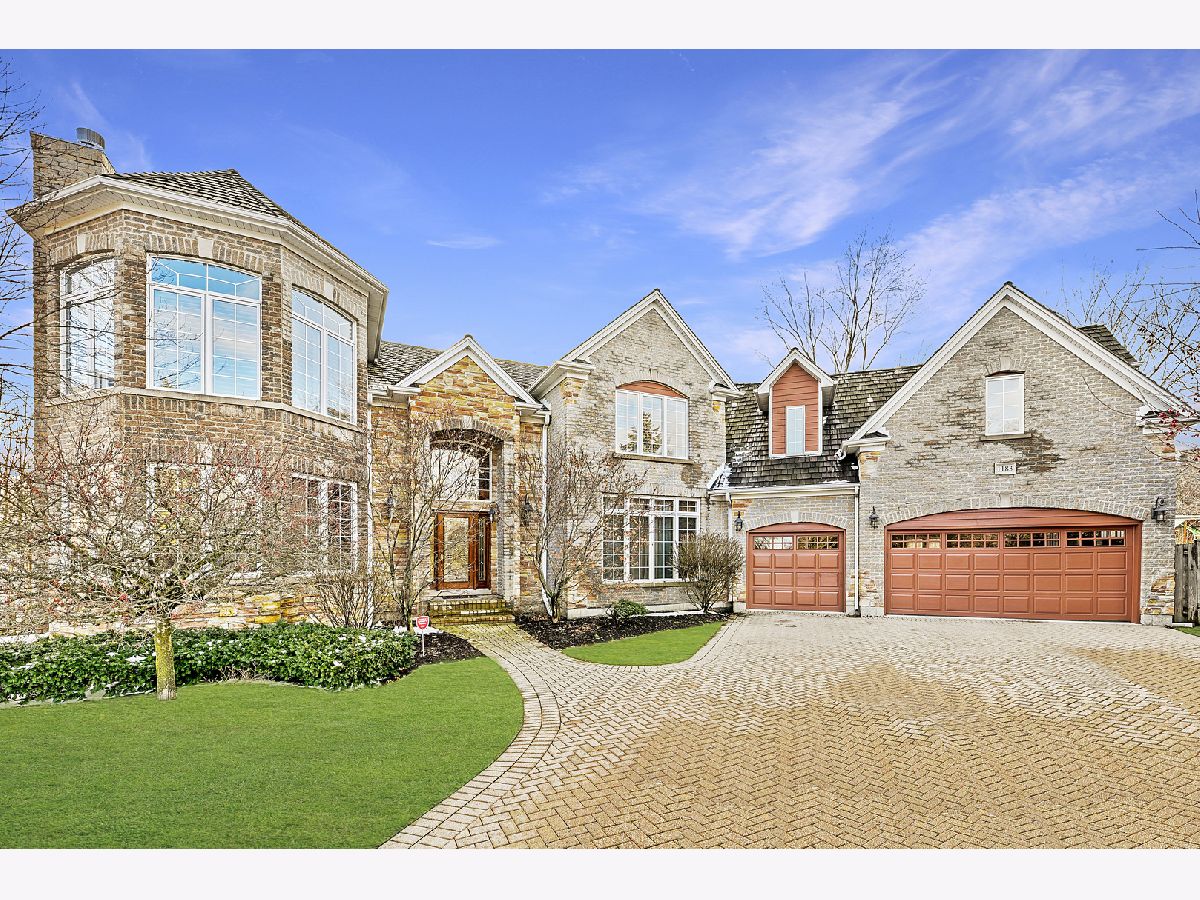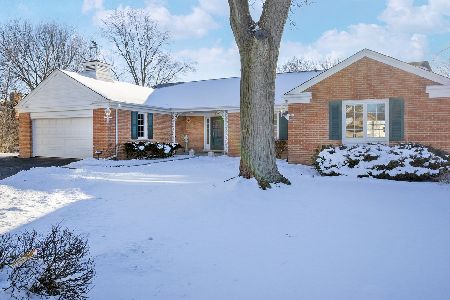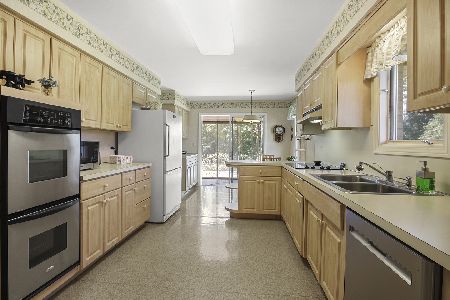1183 Somerset Drive, Glenview, Illinois 60025
$1,210,000
|
Sold
|
|
| Status: | Closed |
| Sqft: | 4,965 |
| Cost/Sqft: | $282 |
| Beds: | 5 |
| Baths: | 8 |
| Year Built: | 2003 |
| Property Taxes: | $27,587 |
| Days On Market: | 1970 |
| Lot Size: | 0,45 |
Description
Stunning 6 bedroom 6.2 bath on ideal cul-de-sac location and backs to North Shore Country Club. Gorgeous finishes throughout include hardwood and natural stone floors, extensive mill work, and architectual ceilings. Gourmet kitchen with prep and breakfast islands, Wolf, Dacor, Subzero, and Miele appliances. Fireplaces in the family, library, living and master bedroom suite, all bedrooms have on-suite baths, exquisite master bedroom suite with tray ceiling, balcony/deck, see-through fireplace to the sitting room, his and hers walk-in closet with organizers, built-in dressers in the dressing area, and elegant bath with is and hers vanities, whirlpool and steam shower. Lower level with recreation room with wet bar, theater, office, exercise room, bedroom that connects to the full bath and 1st and 2nd floor laundry.
Property Specifics
| Single Family | |
| — | |
| Traditional | |
| 2003 | |
| English | |
| — | |
| No | |
| 0.45 |
| Cook | |
| Canterbury Park | |
| 0 / Not Applicable | |
| None | |
| Public | |
| Public Sewer | |
| 10835488 | |
| 04361000530000 |
Nearby Schools
| NAME: | DISTRICT: | DISTANCE: | |
|---|---|---|---|
|
Grade School
Lyon Elementary School |
34 | — | |
|
Middle School
Springman Middle School |
34 | Not in DB | |
|
High School
Glenbrook South High School |
225 | Not in DB | |
Property History
| DATE: | EVENT: | PRICE: | SOURCE: |
|---|---|---|---|
| 10 Oct, 2008 | Sold | $1,675,000 | MRED MLS |
| 18 Sep, 2008 | Under contract | $1,725,000 | MRED MLS |
| 8 Aug, 2008 | Listed for sale | $1,725,000 | MRED MLS |
| 1 Oct, 2020 | Sold | $1,210,000 | MRED MLS |
| 31 Aug, 2020 | Under contract | $1,399,000 | MRED MLS |
| 26 Aug, 2020 | Listed for sale | $1,399,000 | MRED MLS |

Room Specifics
Total Bedrooms: 6
Bedrooms Above Ground: 5
Bedrooms Below Ground: 1
Dimensions: —
Floor Type: Hardwood
Dimensions: —
Floor Type: Hardwood
Dimensions: —
Floor Type: Hardwood
Dimensions: —
Floor Type: —
Dimensions: —
Floor Type: —
Full Bathrooms: 8
Bathroom Amenities: Whirlpool,Steam Shower,Double Sink
Bathroom in Basement: 1
Rooms: Bedroom 5,Sitting Room,Library,Breakfast Room,Recreation Room,Theatre Room,Mud Room,Screened Porch,Bedroom 6
Basement Description: Finished
Other Specifics
| 3 | |
| — | |
| Brick | |
| Balcony, Patio, Porch Screened | |
| Cul-De-Sac,Fenced Yard,Irregular Lot,Landscaped | |
| 172 X 130 X 47 X 180 X 53 | |
| Pull Down Stair | |
| Full | |
| Vaulted/Cathedral Ceilings, Hot Tub, Bar-Wet, Hardwood Floors, First Floor Laundry, Second Floor Laundry, Walk-In Closet(s) | |
| Double Oven, Range, Microwave, Dishwasher, Refrigerator, Disposal | |
| Not in DB | |
| — | |
| — | |
| — | |
| Double Sided, Gas Starter |
Tax History
| Year | Property Taxes |
|---|---|
| 2008 | $19,163 |
| 2020 | $27,587 |
Contact Agent
Nearby Similar Homes
Nearby Sold Comparables
Contact Agent
Listing Provided By
Coldwell Banker Realty









