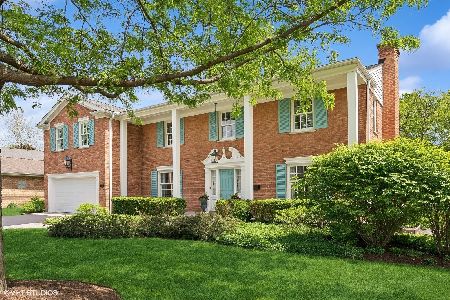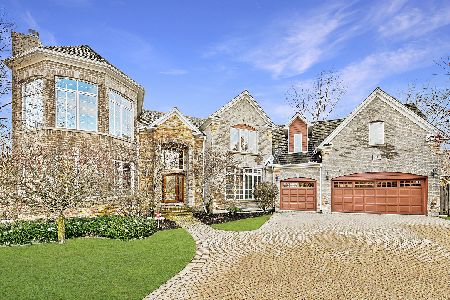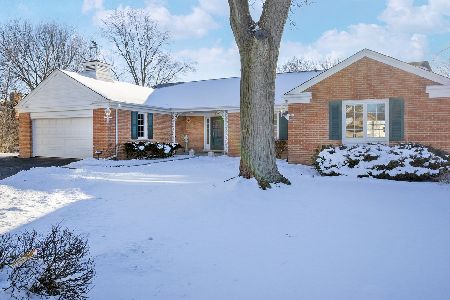1184 Somerset Drive, Glenview, Illinois 60025
$1,450,000
|
Sold
|
|
| Status: | Closed |
| Sqft: | 4,803 |
| Cost/Sqft: | $318 |
| Beds: | 6 |
| Baths: | 6 |
| Year Built: | 2001 |
| Property Taxes: | $22,411 |
| Days On Market: | 2803 |
| Lot Size: | 0,38 |
Description
This stylish residence is nestled on a desirably tranquil cul-de-sac & offers a sophisticated & luxurious retreat that reflects that magical merging of masterful design & craftsmanship in coveted East Glenview location. The grand entryway w/sweeping staircase draws you into a voluminous layout made for entertaining w/gleaming hrdwd floors, elegant LR w/frpl & curved arched entryways which flow into formal DR & finally into tremendous chef's KIT w/premium finishes, Thermador ss appls,breakfast nook w/French doors to patio, FR w/stone frpl, built-ins,barrel ceiling, French doors to yard & OFF/6th BR w/Full BA. Divine MSTR suite presents tray ceilings, massive windows & opulent ensuite BA w/jetted tub, steam shower & 2 WICs. TWO Jack & Jill Suites and LDY complete the 2nd level. The lower level houses a large Rec Rm, 7th BR w/full BA, vast storage space & Hobby Rm.Add'l highlights: 2 staircases,3 car garage,spacios MUD Rm w/cabs,outdoor frpl & more! Just mins to I94,schools,parks & shops.
Property Specifics
| Single Family | |
| — | |
| Traditional | |
| 2001 | |
| Full | |
| — | |
| No | |
| 0.38 |
| Cook | |
| Canterbury Park | |
| 0 / Not Applicable | |
| None | |
| Lake Michigan,Public | |
| Public Sewer | |
| 09952934 | |
| 04361000540000 |
Nearby Schools
| NAME: | DISTRICT: | DISTANCE: | |
|---|---|---|---|
|
Grade School
Lyon Elementary School |
34 | — | |
|
Middle School
Springman Middle School |
34 | Not in DB | |
|
High School
Glenbrook South High School |
225 | Not in DB | |
Property History
| DATE: | EVENT: | PRICE: | SOURCE: |
|---|---|---|---|
| 17 Sep, 2018 | Sold | $1,450,000 | MRED MLS |
| 4 Aug, 2018 | Under contract | $1,525,000 | MRED MLS |
| — | Last price change | $1,550,000 | MRED MLS |
| 16 May, 2018 | Listed for sale | $1,550,000 | MRED MLS |
Room Specifics
Total Bedrooms: 7
Bedrooms Above Ground: 6
Bedrooms Below Ground: 1
Dimensions: —
Floor Type: Hardwood
Dimensions: —
Floor Type: Hardwood
Dimensions: —
Floor Type: Hardwood
Dimensions: —
Floor Type: —
Dimensions: —
Floor Type: —
Dimensions: —
Floor Type: —
Full Bathrooms: 6
Bathroom Amenities: Whirlpool,Separate Shower,Steam Shower,Double Sink
Bathroom in Basement: 1
Rooms: Bedroom 5,Bedroom 6,Breakfast Room,Bedroom 7,Foyer,Loft,Recreation Room,Mud Room,Storage,Pantry
Basement Description: Finished
Other Specifics
| 3 | |
| Concrete Perimeter | |
| Concrete | |
| Patio, Brick Paver Patio, Storms/Screens, Outdoor Fireplace | |
| Cul-De-Sac,Landscaped | |
| 28X24X130X184X189 | |
| Pull Down Stair | |
| Full | |
| Vaulted/Cathedral Ceilings, Skylight(s), Bar-Dry, First Floor Bedroom, Second Floor Laundry, First Floor Full Bath | |
| Double Oven, Microwave, Dishwasher, Refrigerator, Washer, Dryer, Disposal, Trash Compactor, Stainless Steel Appliance(s), Cooktop, Range Hood | |
| Not in DB | |
| Street Paved | |
| — | |
| — | |
| Wood Burning, Gas Log, Gas Starter |
Tax History
| Year | Property Taxes |
|---|---|
| 2018 | $22,411 |
Contact Agent
Nearby Similar Homes
Nearby Sold Comparables
Contact Agent
Listing Provided By
@properties









