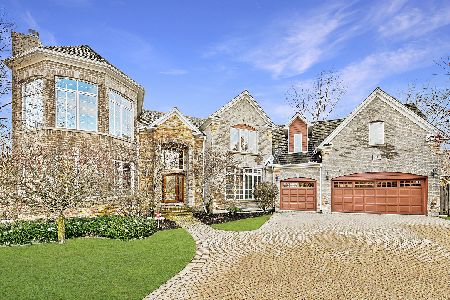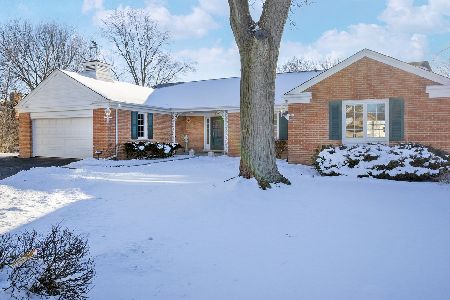1189 Somerset Drive, Glenview, Illinois 60025
$1,420,000
|
Sold
|
|
| Status: | Closed |
| Sqft: | 4,476 |
| Cost/Sqft: | $324 |
| Beds: | 4 |
| Baths: | 6 |
| Year Built: | 2001 |
| Property Taxes: | $23,326 |
| Days On Market: | 2054 |
| Lot Size: | 0,36 |
Description
Gorgeous East Glenview all brick home tucked away on a private cul-de-sac featuring an amazing updated white kitchen with high-end appliances and stunning quartzite counters. The open floor plan is perfect with generous room sizes, a family room that features a wood burning stone fireplace, serene screened in porch and a first floor office. Upstairs you will find 4 generous bedrooms with a large bonus room and 2nd floor laundry. The master bedroom features 3 huge closets and a luxurious bath with steam shower, whirlpool tub and plenty of storage. The Basement is fully finished with 5th bedroom, exercise room, full bath and recreation area. This special property is fully fenced and filled with mature Chalet landscaping and a large paver patio. This home also features whole house sound, sprinkler system, updated security system and a heated 3 car garage with gorgeous hardwood doors.
Property Specifics
| Single Family | |
| — | |
| — | |
| 2001 | |
| Full | |
| — | |
| No | |
| 0.36 |
| Cook | |
| — | |
| — / Not Applicable | |
| None | |
| Public | |
| Public Sewer | |
| 10596774 | |
| 04361000520000 |
Nearby Schools
| NAME: | DISTRICT: | DISTANCE: | |
|---|---|---|---|
|
Grade School
Lyon Elementary School |
34 | — | |
|
Middle School
Springman Middle School |
34 | Not in DB | |
|
High School
Glenbrook South High School |
225 | Not in DB | |
|
Alternate Elementary School
Pleasant Ridge Elementary School |
— | Not in DB | |
Property History
| DATE: | EVENT: | PRICE: | SOURCE: |
|---|---|---|---|
| 14 Aug, 2020 | Sold | $1,420,000 | MRED MLS |
| 5 Jul, 2020 | Under contract | $1,449,000 | MRED MLS |
| 3 Jun, 2020 | Listed for sale | $1,449,000 | MRED MLS |

Room Specifics
Total Bedrooms: 5
Bedrooms Above Ground: 4
Bedrooms Below Ground: 1
Dimensions: —
Floor Type: Hardwood
Dimensions: —
Floor Type: Hardwood
Dimensions: —
Floor Type: Hardwood
Dimensions: —
Floor Type: —
Full Bathrooms: 6
Bathroom Amenities: —
Bathroom in Basement: 1
Rooms: Bedroom 5,Office,Loft,Recreation Room,Exercise Room,Foyer,Mud Room,Storage,Screened Porch
Basement Description: Finished
Other Specifics
| 3 | |
| Concrete Perimeter | |
| Asphalt,Brick | |
| Patio, Porch, Porch Screened, Brick Paver Patio, Storms/Screens | |
| Cul-De-Sac | |
| 157X141X27X34X180 | |
| Full | |
| Full | |
| Vaulted/Cathedral Ceilings, Skylight(s), Bar-Dry, Hardwood Floors, Second Floor Laundry, Walk-In Closet(s) | |
| Double Oven, Microwave, Dishwasher, High End Refrigerator, Bar Fridge, Washer, Dryer, Disposal, Stainless Steel Appliance(s), Wine Refrigerator, Cooktop, Built-In Oven, Range Hood | |
| Not in DB | |
| — | |
| — | |
| — | |
| Wood Burning, Gas Starter |
Tax History
| Year | Property Taxes |
|---|---|
| 2020 | $23,326 |
Contact Agent
Nearby Similar Homes
Nearby Sold Comparables
Contact Agent
Listing Provided By
Berkshire Hathaway HomeServices Chicago









