11832 Hunterston Drive, Caledonia, Illinois 61011
$427,000
|
Sold
|
|
| Status: | Closed |
| Sqft: | 2,200 |
| Cost/Sqft: | $195 |
| Beds: | 4 |
| Baths: | 4 |
| Year Built: | 1998 |
| Property Taxes: | $7,997 |
| Days On Market: | 678 |
| Lot Size: | 1,16 |
Description
Looking to escape the hustle and bustle of the city and embrace a peaceful lifestyle? Look no further than this custom-built home! With over 2,360 square feet of living space, this true 4-bedroom, 3.1-bathroom home offers a finished basement and a hard-to-find attached 10-car garage. Whether you're a collector or simply love having ample vehicle space, this property ensures your automotive dreams become a reality. Step outside to a private outdoor patio made of pavers, great for relaxation or entertainment. You can enjoy your morning coffee on the patio or gather with friends in the gazebo, where the outdoor space is an extension of your elegant living. The finished basement provides additional living space, with a rec room that has a wet bar to entertain family and friends and bonus rooms that can be used as an office, gym, or playroom. Moreover, living near Swanhills Golf Course provides the convenience of having nearby amenities, which is perfect for golf enthusiasts.
Property Specifics
| Single Family | |
| — | |
| — | |
| 1998 | |
| — | |
| — | |
| No | |
| 1.16 |
| Boone | |
| — | |
| — / Not Applicable | |
| — | |
| — | |
| — | |
| 11996706 | |
| 0504127018 |
Nearby Schools
| NAME: | DISTRICT: | DISTANCE: | |
|---|---|---|---|
|
Grade School
Seth Whitman Elementary School |
100 | — | |
|
Middle School
Belvidere Central Middle School |
100 | Not in DB | |
|
High School
Belvidere North High School |
100 | Not in DB | |
Property History
| DATE: | EVENT: | PRICE: | SOURCE: |
|---|---|---|---|
| 31 May, 2024 | Sold | $427,000 | MRED MLS |
| 4 May, 2024 | Under contract | $429,900 | MRED MLS |
| — | Last price change | $459,900 | MRED MLS |
| 11 Mar, 2024 | Listed for sale | $480,000 | MRED MLS |
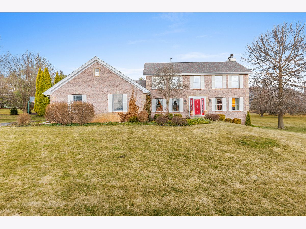
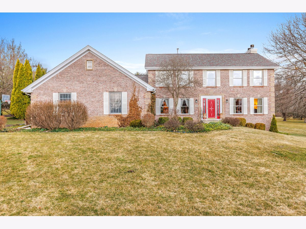
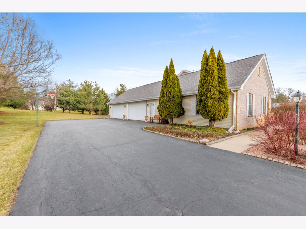
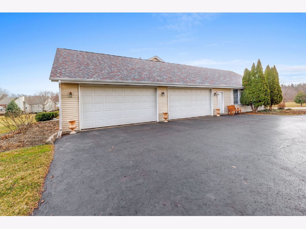
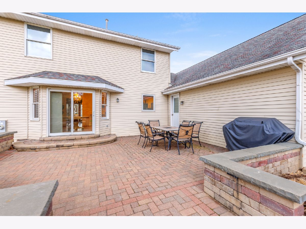
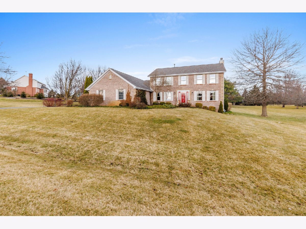
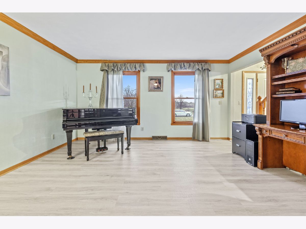
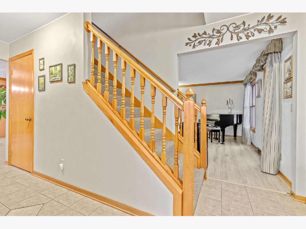
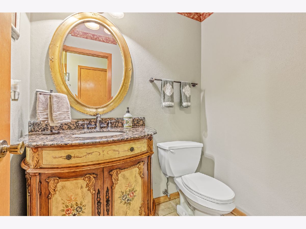
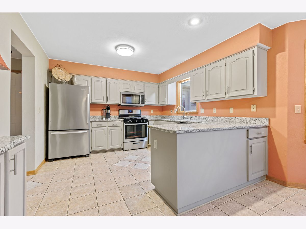
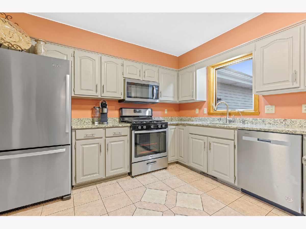
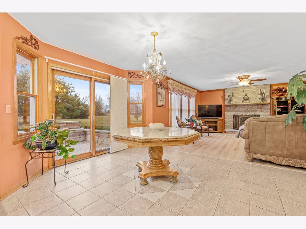
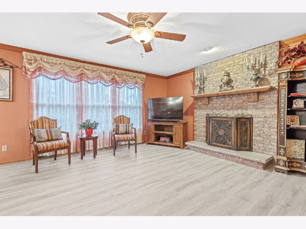
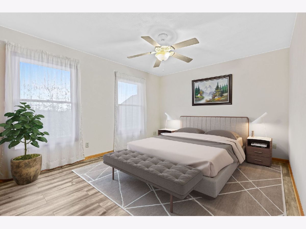
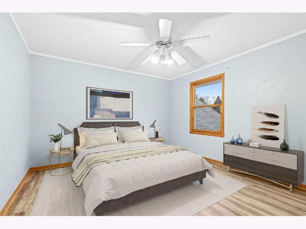
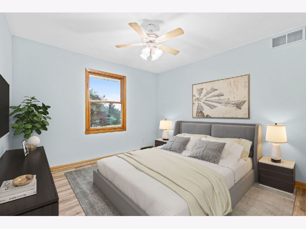
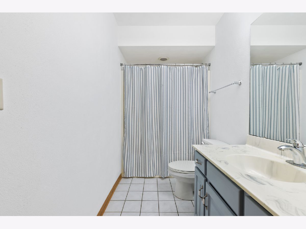
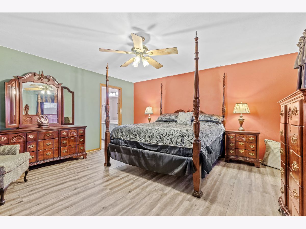
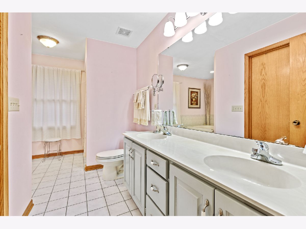
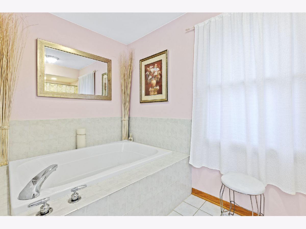
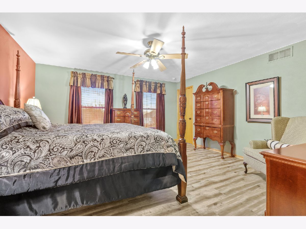
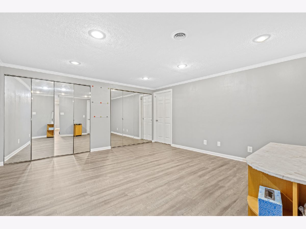
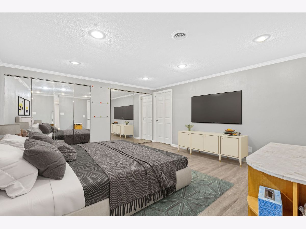
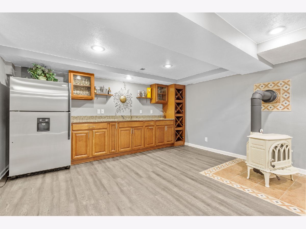
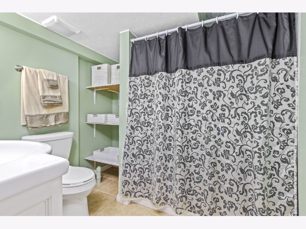
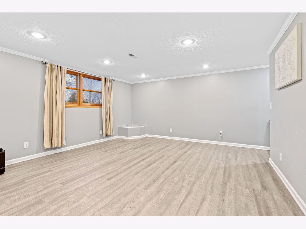
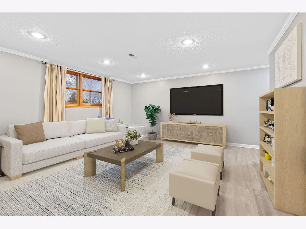
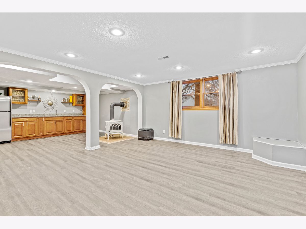
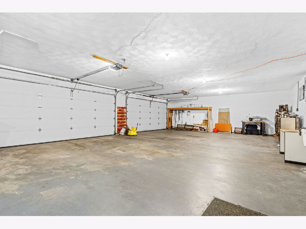
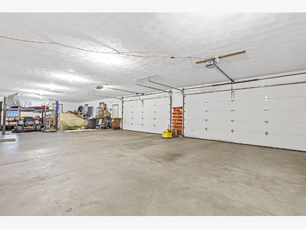
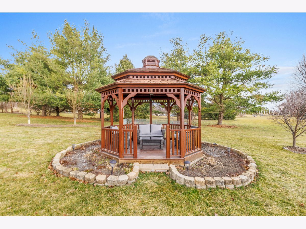
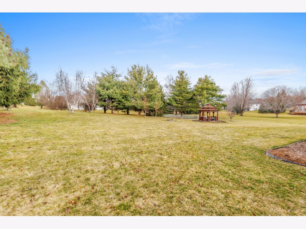
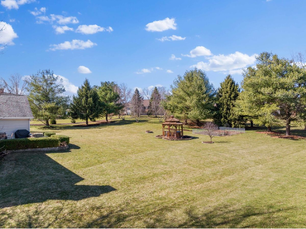
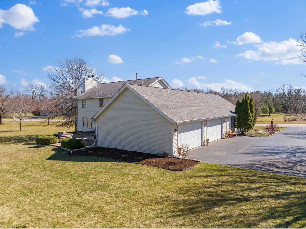
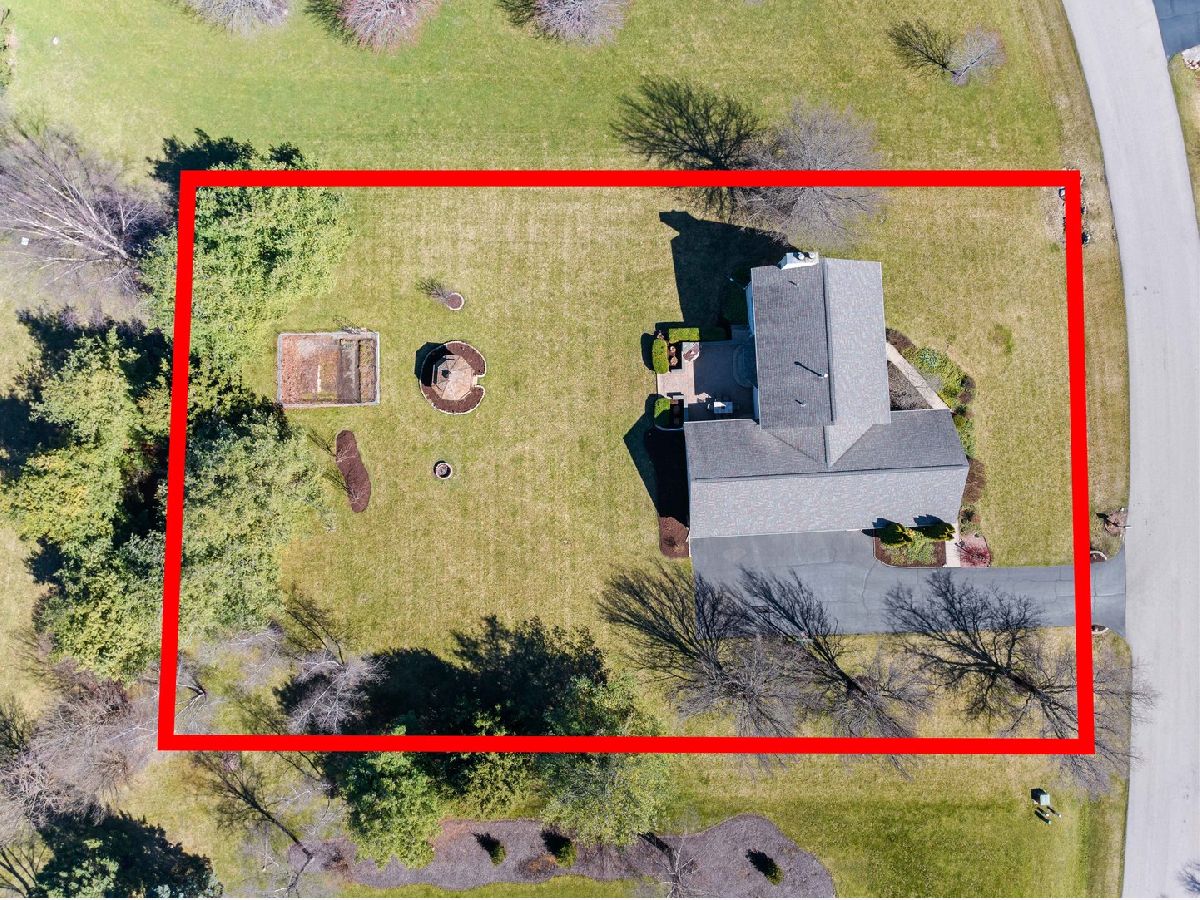
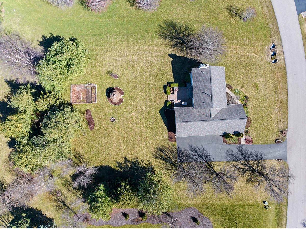
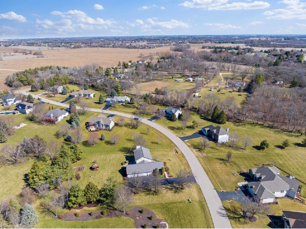
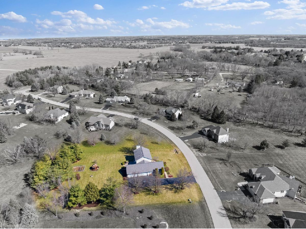
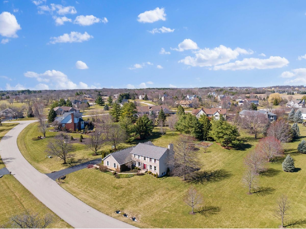
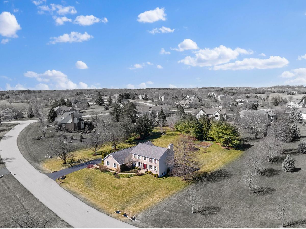
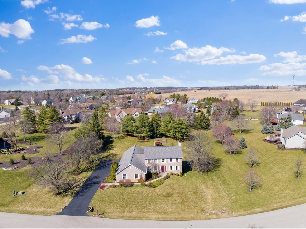
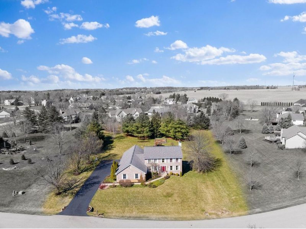
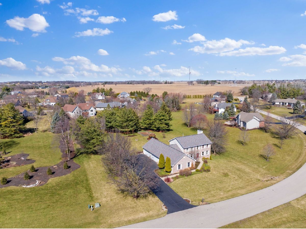
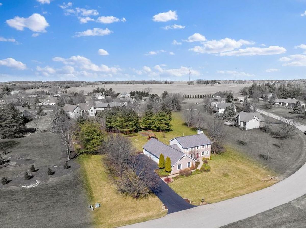
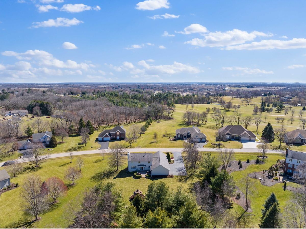
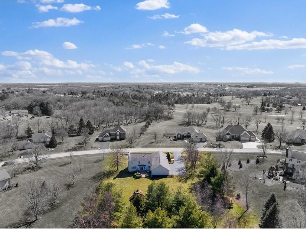
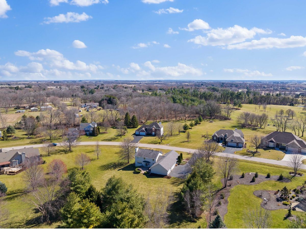
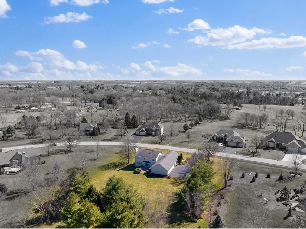
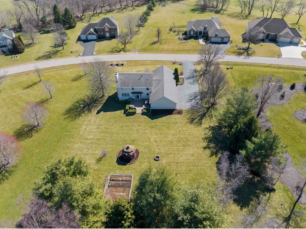
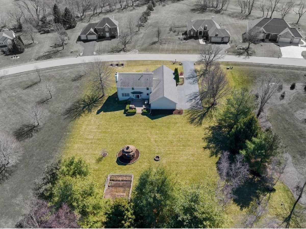
Room Specifics
Total Bedrooms: 4
Bedrooms Above Ground: 4
Bedrooms Below Ground: 0
Dimensions: —
Floor Type: —
Dimensions: —
Floor Type: —
Dimensions: —
Floor Type: —
Full Bathrooms: 4
Bathroom Amenities: —
Bathroom in Basement: 1
Rooms: —
Basement Description: Finished
Other Specifics
| 10 | |
| — | |
| — | |
| — | |
| — | |
| 213X209X238X245 | |
| — | |
| — | |
| — | |
| — | |
| Not in DB | |
| — | |
| — | |
| — | |
| — |
Tax History
| Year | Property Taxes |
|---|---|
| 2024 | $7,997 |
Contact Agent
Nearby Similar Homes
Nearby Sold Comparables
Contact Agent
Listing Provided By
Key Realty - Rockford





