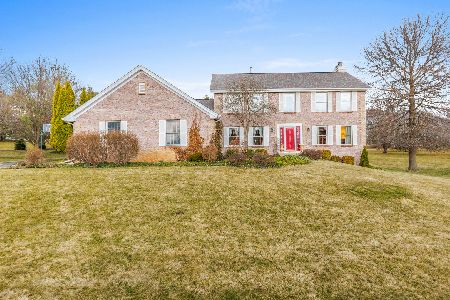11920 Hunterson Drive, Caledonia, Illinois 61011
$300,000
|
Sold
|
|
| Status: | Closed |
| Sqft: | 3,800 |
| Cost/Sqft: | $82 |
| Beds: | 5 |
| Baths: | 4 |
| Year Built: | 1999 |
| Property Taxes: | $6,074 |
| Days On Market: | 5018 |
| Lot Size: | 0,00 |
Description
Beautiful ranch home, very open design, hardwood on main floor, master with atrium door to deck, approx 3800 with full exposure, nicely finished Lower Level with 4th & 5th bdrs, full bath, mini kitchen, rec room & office, with walk-out to cement patio and gorgeous yard
Property Specifics
| Single Family | |
| — | |
| Ranch | |
| 1999 | |
| Walkout | |
| — | |
| No | |
| — |
| Boone | |
| — | |
| 0 / Not Applicable | |
| None | |
| Private Well | |
| Septic-Private | |
| 08051830 | |
| 0504127016 |
Nearby Schools
| NAME: | DISTRICT: | DISTANCE: | |
|---|---|---|---|
|
Middle School
Belvidere Central Middle School |
100 | Not in DB | |
Property History
| DATE: | EVENT: | PRICE: | SOURCE: |
|---|---|---|---|
| 15 Jun, 2012 | Sold | $300,000 | MRED MLS |
| 11 May, 2012 | Under contract | $312,900 | MRED MLS |
| 24 Apr, 2012 | Listed for sale | $312,900 | MRED MLS |
Room Specifics
Total Bedrooms: 5
Bedrooms Above Ground: 5
Bedrooms Below Ground: 0
Dimensions: —
Floor Type: —
Dimensions: —
Floor Type: —
Dimensions: —
Floor Type: —
Dimensions: —
Floor Type: —
Full Bathrooms: 4
Bathroom Amenities: —
Bathroom in Basement: 1
Rooms: Bedroom 5,Recreation Room
Basement Description: Finished
Other Specifics
| 3 | |
| — | |
| — | |
| — | |
| — | |
| 164/184/237/244 | |
| — | |
| Full | |
| — | |
| — | |
| Not in DB | |
| — | |
| — | |
| — | |
| — |
Tax History
| Year | Property Taxes |
|---|---|
| 2012 | $6,074 |
Contact Agent
Nearby Similar Homes
Nearby Sold Comparables
Contact Agent
Listing Provided By
Whitehead Inc. Realtors






