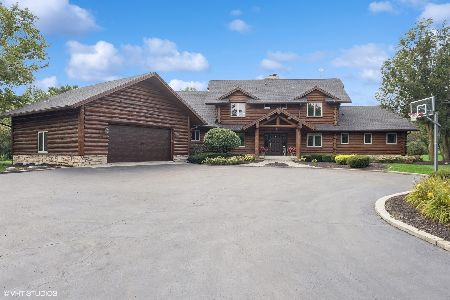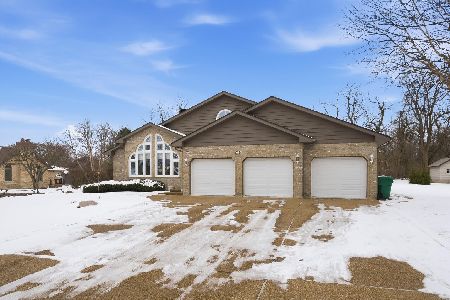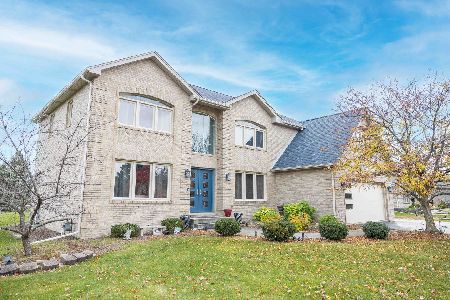11835 Cannon Road, Orland Park, Illinois 60467
$480,000
|
Sold
|
|
| Status: | Closed |
| Sqft: | 3,208 |
| Cost/Sqft: | $156 |
| Beds: | 4 |
| Baths: | 3 |
| Year Built: | 2002 |
| Property Taxes: | $8,000 |
| Days On Market: | 2532 |
| Lot Size: | 0,44 |
Description
GREAT DESIGN MAKES THIS SPACIOUS WELL APPOINTED 2 STORY A LARGE FAMILY'S DREAM COME TRUE! NOTEWORTHY FEATURES INCLUDE LARGE EAT-IN KITCHEN WITH 42" CABINETS, GRANITE COUNTERTOPS & STAINLESS STEEL APPLIANCES OPEN TO BIG VAULTED FAMILY ROOM WITH FIREPLACE. MAIN LEVEL OFFICE/DEN. 4 BIG BEDROOMS UPSTAIRS INCLUDE PRIVATE MASTER SUITE & 3 OTHER BEDROOMS (ONE OF THEM WITH BONUS ROOM THAT COULD BE SEPARATE PLAY ROOM, OR EVEN 5TH BEDROOM.) IMPRESSIVE CURB APPEAL - PROFESSIONALLY LANDSCAPED LOT WITH TERRIFIC BACK YARD WITH BRICK PAVER PATIO WITH 2 FIRE-PITS, UNFINISHED BASEMENT IDEAL FOR ALL OF YOUR STORAGE NEEDS OR POSSIBILITY OF MORE LIVING SPACE, 3 CAR SIDE-LOAD GARAGE & MORE! GREAT PLACE TO MAKE FAMILY MEMORIES SO SCHEDULE YOUR VIEWING BEFORE IT'S GONE!
Property Specifics
| Single Family | |
| — | |
| Traditional | |
| 2002 | |
| Full | |
| CUSTOM 2-STORY | |
| No | |
| 0.44 |
| Cook | |
| Indian Rock Trail | |
| 300 / Annual | |
| Other | |
| Lake Michigan | |
| Public Sewer | |
| 10298376 | |
| 27193030030000 |
Nearby Schools
| NAME: | DISTRICT: | DISTANCE: | |
|---|---|---|---|
|
Grade School
Centennial School |
135 | — | |
|
Middle School
Orland Junior High School |
135 | Not in DB | |
|
High School
Carl Sandburg High School |
230 | Not in DB | |
Property History
| DATE: | EVENT: | PRICE: | SOURCE: |
|---|---|---|---|
| 7 Jun, 2019 | Sold | $480,000 | MRED MLS |
| 10 Apr, 2019 | Under contract | $499,873 | MRED MLS |
| 5 Mar, 2019 | Listed for sale | $499,873 | MRED MLS |
Room Specifics
Total Bedrooms: 4
Bedrooms Above Ground: 4
Bedrooms Below Ground: 0
Dimensions: —
Floor Type: Carpet
Dimensions: —
Floor Type: Carpet
Dimensions: —
Floor Type: Carpet
Full Bathrooms: 3
Bathroom Amenities: Whirlpool,Separate Shower,Double Sink
Bathroom in Basement: 0
Rooms: Foyer,Office,Bonus Room
Basement Description: Unfinished
Other Specifics
| 3 | |
| Concrete Perimeter | |
| Concrete,Side Drive | |
| Brick Paver Patio, Storms/Screens, Outdoor Grill, Fire Pit | |
| Corner Lot,Landscaped | |
| 63X157 | |
| Unfinished | |
| Full | |
| Vaulted/Cathedral Ceilings, Hardwood Floors, Second Floor Laundry | |
| Double Oven, Microwave, Dishwasher, Refrigerator, Disposal, Stainless Steel Appliance(s), Cooktop | |
| Not in DB | |
| Sidewalks, Street Lights, Street Paved | |
| — | |
| — | |
| Wood Burning, Gas Log, Gas Starter, Includes Accessories |
Tax History
| Year | Property Taxes |
|---|---|
| 2019 | $8,000 |
Contact Agent
Nearby Similar Homes
Nearby Sold Comparables
Contact Agent
Listing Provided By
RE/MAX 10 in the Park






