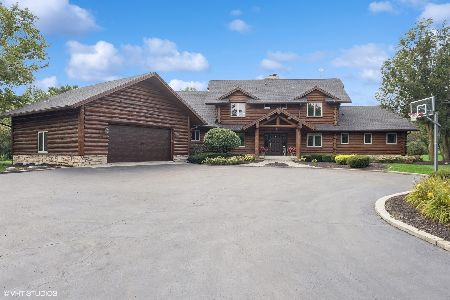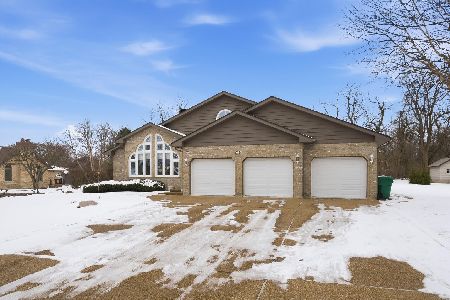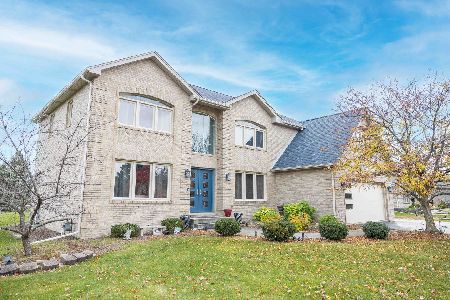11835 Canon Road, Orland Park, Illinois 60467
$430,000
|
Sold
|
|
| Status: | Closed |
| Sqft: | 3,208 |
| Cost/Sqft: | $140 |
| Beds: | 5 |
| Baths: | 3 |
| Year Built: | 2002 |
| Property Taxes: | $9,487 |
| Days On Market: | 4345 |
| Lot Size: | 0,00 |
Description
PRESTIGIOUS CUSTOM BUILT 2-STORY 3208 SQ FT. PLUS FULL UNFIN.BSMT (1600 SQ FT) & OVERSIZED SIDE-LOAD 3-CAR GAR! IMPRESSIVE 2-STORY FOYER,HARDWOOD FLRS THRU-OUT MN LVL. MAGNIFICENT KIT. 42 IN CABINETS, SS APPLS, GRANITE, SLIDERS LEAD TO FABULOUS PAVER PATIO & BUILT IN GRILL W 2-FIRE PITS, PLAYSET. EXTENSIVE PROFESSIONAL LANDSCAPING OVER $30,000+. ALL BRICK 2-STORY FIREPLACE IN MN LVL FAM.RM. MN LVL OFFICE!GREAT VALUE!
Property Specifics
| Single Family | |
| — | |
| Traditional | |
| 2002 | |
| Full | |
| CUSTOM 2-STORY | |
| No | |
| — |
| Cook | |
| Indian Rock Trail | |
| 200 / Annual | |
| Other | |
| Lake Michigan | |
| Public Sewer | |
| 08560673 | |
| 27193030030000 |
Nearby Schools
| NAME: | DISTRICT: | DISTANCE: | |
|---|---|---|---|
|
Grade School
Centennial School |
135 | — | |
|
Middle School
Orland Junior High School |
135 | Not in DB | |
|
High School
Carl Sandburg High School |
230 | Not in DB | |
Property History
| DATE: | EVENT: | PRICE: | SOURCE: |
|---|---|---|---|
| 12 Feb, 2010 | Sold | $490,000 | MRED MLS |
| 15 Dec, 2009 | Under contract | $504,900 | MRED MLS |
| — | Last price change | $509,900 | MRED MLS |
| 29 Aug, 2009 | Listed for sale | $519,900 | MRED MLS |
| 11 Jun, 2014 | Sold | $430,000 | MRED MLS |
| 28 Apr, 2014 | Under contract | $449,900 | MRED MLS |
| 18 Mar, 2014 | Listed for sale | $449,900 | MRED MLS |
Room Specifics
Total Bedrooms: 5
Bedrooms Above Ground: 5
Bedrooms Below Ground: 0
Dimensions: —
Floor Type: Carpet
Dimensions: —
Floor Type: Carpet
Dimensions: —
Floor Type: Carpet
Dimensions: —
Floor Type: —
Full Bathrooms: 3
Bathroom Amenities: Whirlpool,Separate Shower,Double Sink
Bathroom in Basement: 0
Rooms: Bedroom 5,Office
Basement Description: Unfinished
Other Specifics
| 3 | |
| Concrete Perimeter | |
| Concrete,Side Drive | |
| Deck, Patio | |
| Corner Lot,Landscaped,Wooded | |
| 63X157 | |
| — | |
| Full | |
| Vaulted/Cathedral Ceilings | |
| Double Oven, Range, Microwave, Dishwasher, Refrigerator, Washer, Dryer, Disposal | |
| Not in DB | |
| Pool, Tennis Courts, Horse-Riding Trails, Sidewalks | |
| — | |
| — | |
| Wood Burning, Gas Log, Gas Starter, Includes Accessories |
Tax History
| Year | Property Taxes |
|---|---|
| 2010 | $7,144 |
| 2014 | $9,487 |
Contact Agent
Nearby Similar Homes
Nearby Sold Comparables
Contact Agent
Listing Provided By
RE/MAX Synergy






