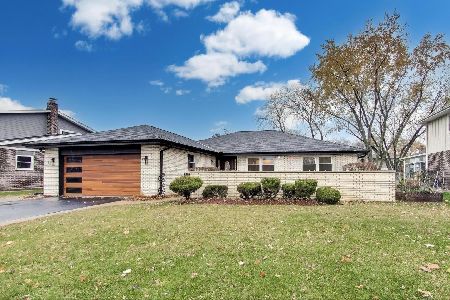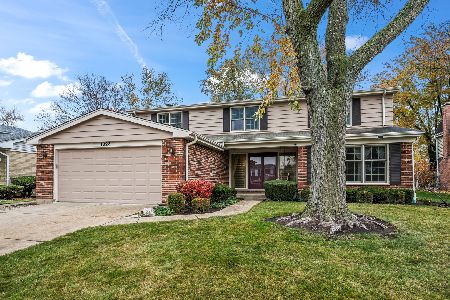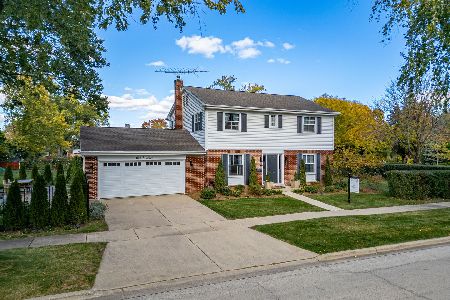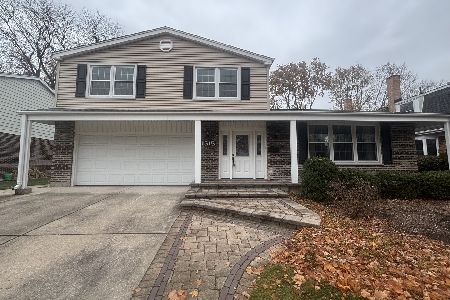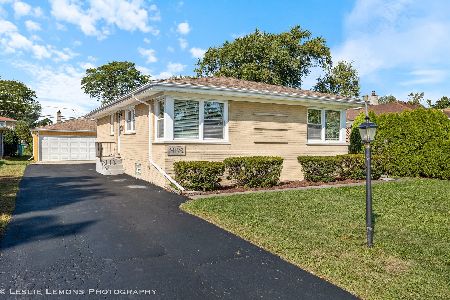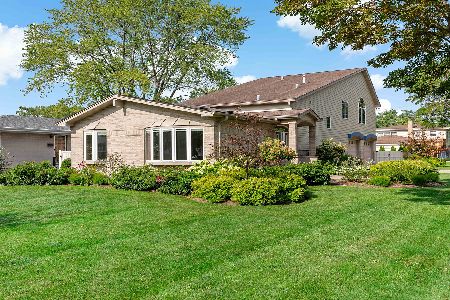1184 Chestnut Avenue, Arlington Heights, Illinois 60005
$340,000
|
Sold
|
|
| Status: | Closed |
| Sqft: | 1,144 |
| Cost/Sqft: | $280 |
| Beds: | 3 |
| Baths: | 2 |
| Year Built: | 1964 |
| Property Taxes: | $5,566 |
| Days On Market: | 1697 |
| Lot Size: | 0,00 |
Description
Well-maintained split-level home on a quiet tree-lined street. Floor to ceiling windows in the living & dining room allowing lots of natural light. Vaulted ceiling with wood beams. Foyer & kitchen with hardwood floors. Updated kitchen w/ beautiful wood cabinets, ceramic tiled backsplash, garden window, built-in pantry cabinet, & recessed lighting. Stainless steel appliances featuring a brand-new oven, refrigerator 2 years old, & microwave 1 year old. You are going to love the family room featuring a gas log fireplace, wine cooler, & recessed lighting. The lower level also offers a full bathroom & laundry room with storage, utility sink, washer is 1 year old, & folding table. Upstairs you will find spacious bedrooms & updated bathroom with new window. Enjoy relaxing & entertaining in the fenced-in backyard featuring a deck with screened area, beautiful landscaping, & pond. 2.5 car garage with storage area. Furnace/ AC new in 2016. Concrete crawl space. Just minutes to downtown Arlington Heights.
Property Specifics
| Single Family | |
| — | |
| Tri-Level | |
| 1964 | |
| Partial | |
| — | |
| No | |
| — |
| Cook | |
| Arlington Gardens | |
| 0 / Not Applicable | |
| None | |
| Lake Michigan | |
| Sewer-Storm | |
| 11059755 | |
| 08092100240000 |
Nearby Schools
| NAME: | DISTRICT: | DISTANCE: | |
|---|---|---|---|
|
Grade School
Dryden Elementary School |
25 | — | |
|
Middle School
South Middle School |
25 | Not in DB | |
|
High School
Rolling Meadows High School |
214 | Not in DB | |
Property History
| DATE: | EVENT: | PRICE: | SOURCE: |
|---|---|---|---|
| 3 Jun, 2021 | Sold | $340,000 | MRED MLS |
| 27 Apr, 2021 | Under contract | $319,900 | MRED MLS |
| 20 Apr, 2021 | Listed for sale | $319,900 | MRED MLS |
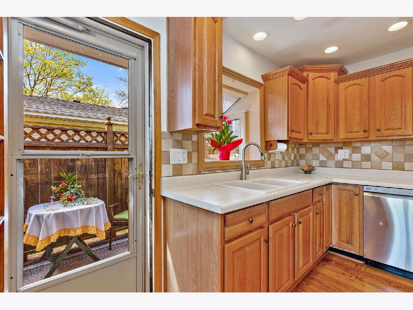
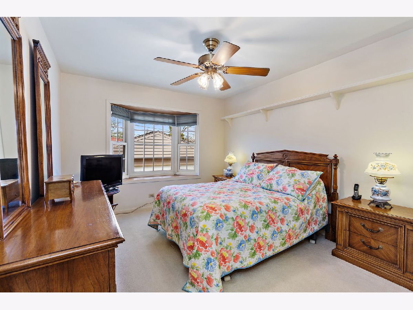
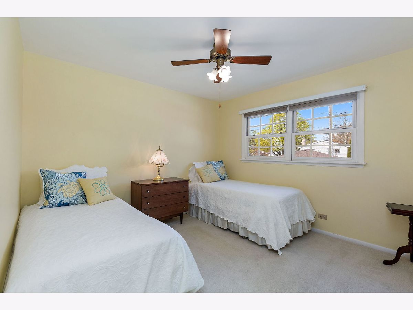
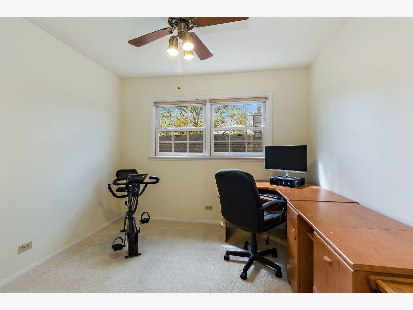
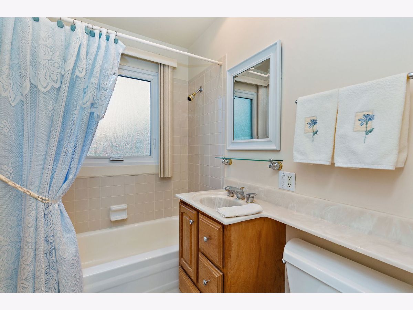
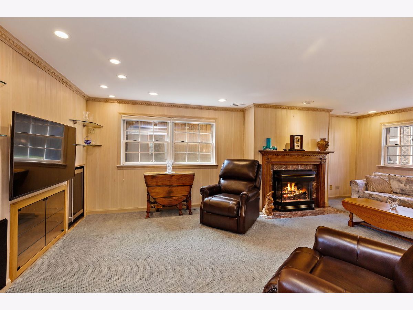
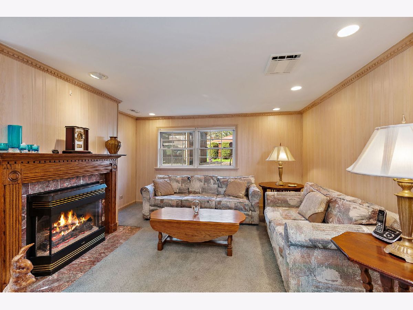
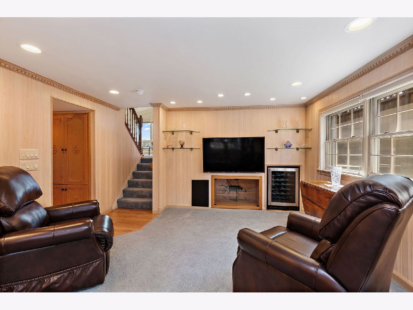
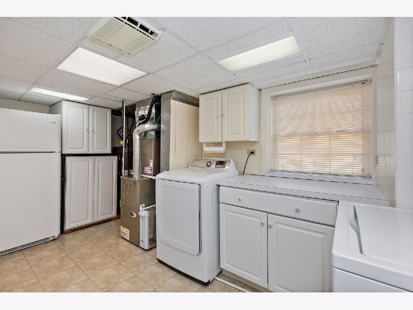
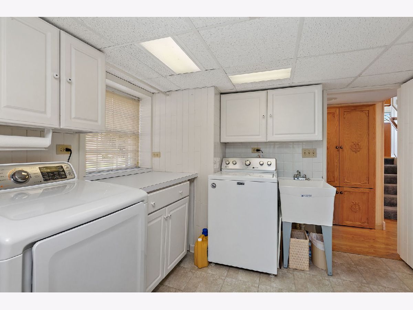
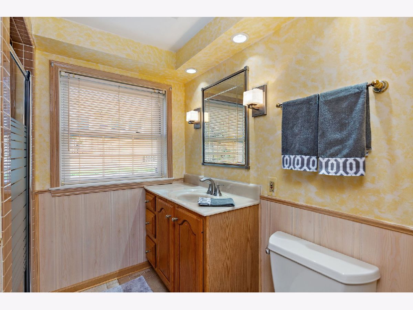
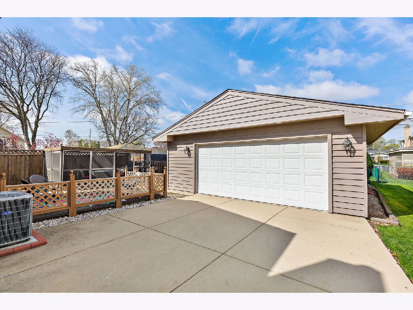
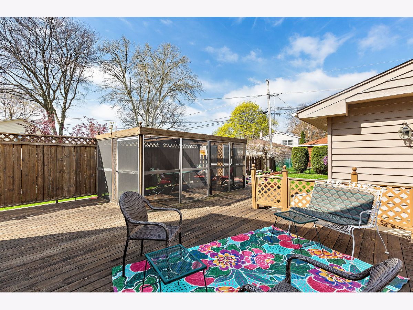
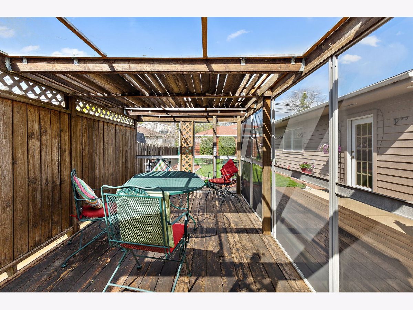
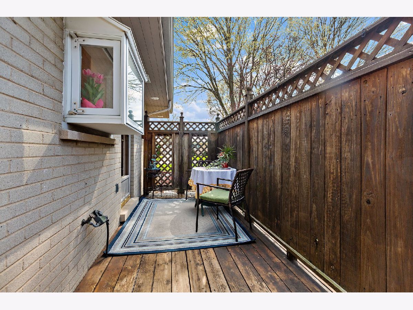
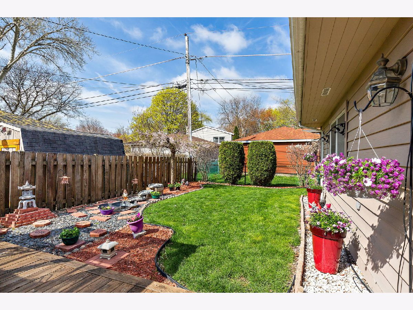
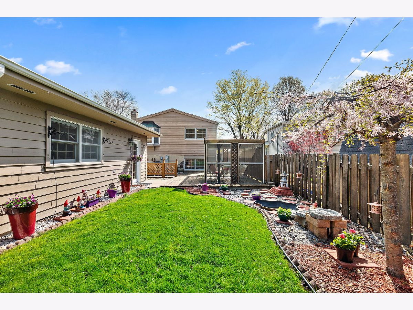
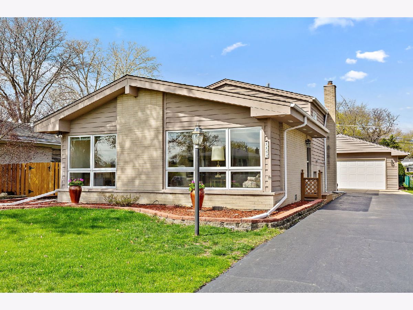
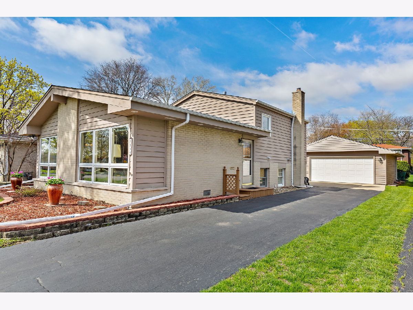
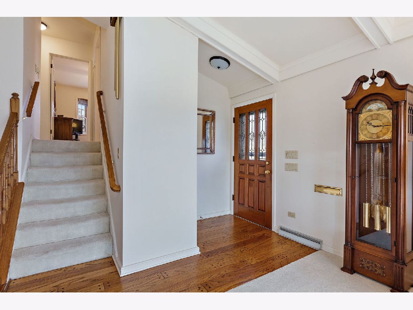
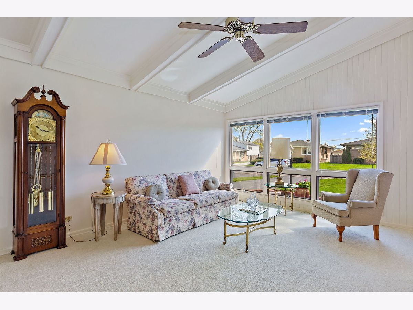
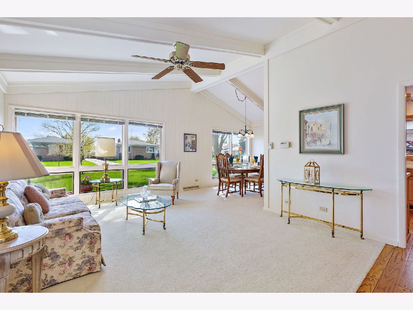
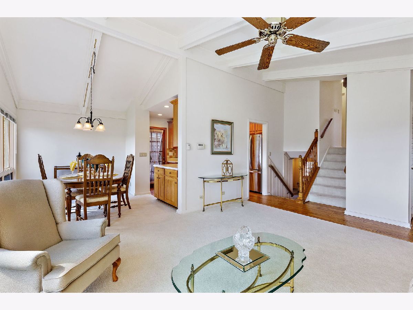
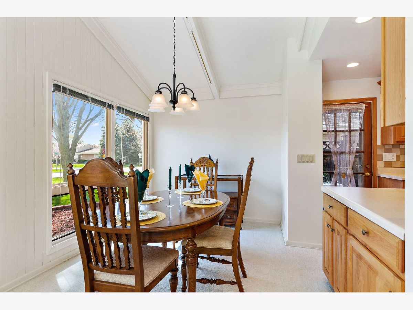
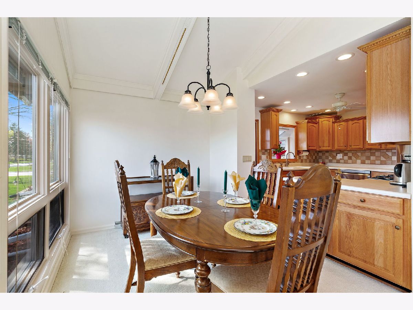
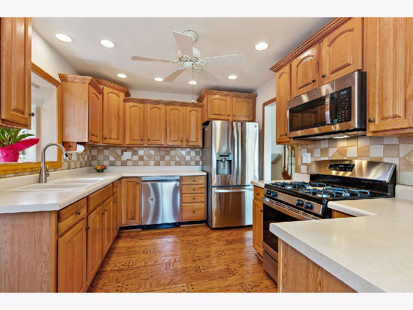
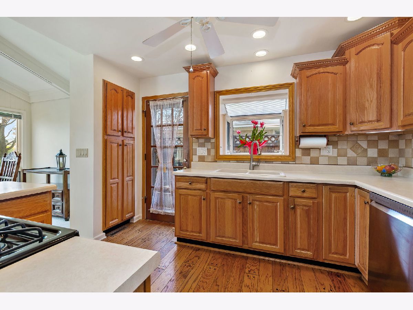
Room Specifics
Total Bedrooms: 3
Bedrooms Above Ground: 3
Bedrooms Below Ground: 0
Dimensions: —
Floor Type: Carpet
Dimensions: —
Floor Type: Carpet
Full Bathrooms: 2
Bathroom Amenities: —
Bathroom in Basement: 1
Rooms: Foyer
Basement Description: Finished,Crawl
Other Specifics
| 2.5 | |
| Concrete Perimeter | |
| Asphalt | |
| Deck, Screened Deck, Storms/Screens | |
| Mature Trees | |
| 134 X 50 | |
| — | |
| None | |
| Vaulted/Cathedral Ceilings, Hardwood Floors, Beamed Ceilings | |
| Range, Microwave, Dishwasher, Refrigerator, Washer, Dryer, Disposal, Stainless Steel Appliance(s) | |
| Not in DB | |
| Curbs, Street Lights, Street Paved | |
| — | |
| — | |
| Attached Fireplace Doors/Screen, Gas Log |
Tax History
| Year | Property Taxes |
|---|---|
| 2021 | $5,566 |
Contact Agent
Nearby Similar Homes
Nearby Sold Comparables
Contact Agent
Listing Provided By
Royal Family Real Estate


