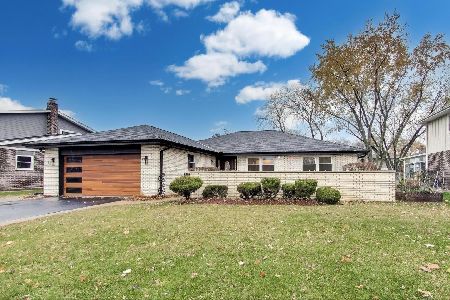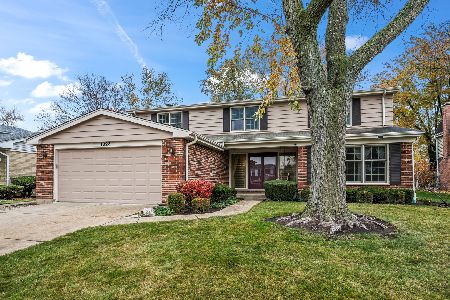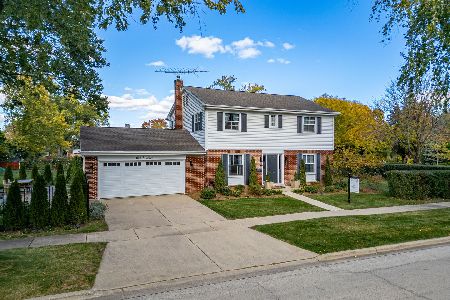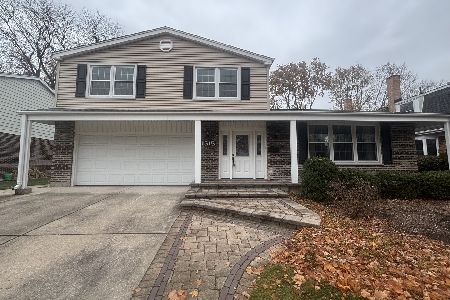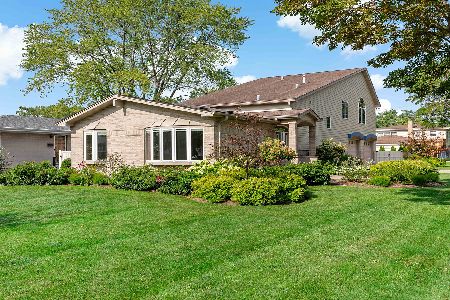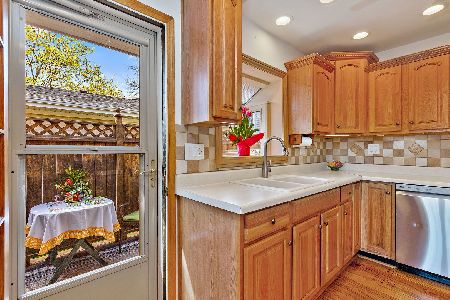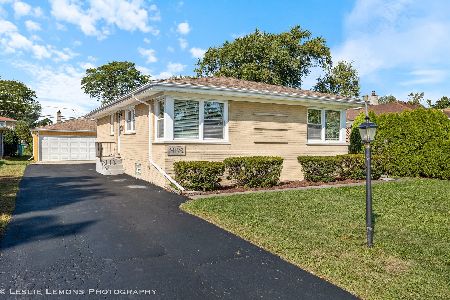303 Cypress Street, Arlington Heights, Illinois 60005
$379,000
|
Sold
|
|
| Status: | Closed |
| Sqft: | 2,150 |
| Cost/Sqft: | $176 |
| Beds: | 4 |
| Baths: | 3 |
| Year Built: | 1962 |
| Property Taxes: | $7,017 |
| Days On Market: | 3523 |
| Lot Size: | 0,16 |
Description
OPEN 5/28 from 1pm to 4pm. Rock solid renovation in 2004 using state of the art technology and materials! Paver walkway and professional landscaping greet you as you enter this split with 4 levels of living space. Diagonally laid oak hardwood floor, soaring vaulted ceilings and an open inviting floorplan. Large kitchen with dining room flow to the formal living room. Lower level family room is above grade with plenty of light and has a 1 of 3 full baths! On the 3rd level you'll find 3 bedrooms, full bath and separate laundry room. Ascend further to a luxurious master suite complete with fireplace, vaulted ceilings, walk in closet, recessed lights, and spa bath. So much attention to detail when renovated, this home also offers a SUPER garage with two 8" high X 9" wide doors, is prepped for Hot Water heat, has ceiling fans, shop lighting and option for Internet TV and 220 Volt electric! A completely fenced yard completes this package! See it today!
Property Specifics
| Single Family | |
| — | |
| Tri-Level | |
| 1962 | |
| None | |
| — | |
| No | |
| 0.16 |
| Cook | |
| — | |
| 0 / Not Applicable | |
| None | |
| Public | |
| Public Sewer | |
| 09203716 | |
| 08092180130000 |
Nearby Schools
| NAME: | DISTRICT: | DISTANCE: | |
|---|---|---|---|
|
Grade School
Dryden Elementary School |
25 | — | |
|
Middle School
South Middle School |
25 | Not in DB | |
|
High School
Rolling Meadows High School |
214 | Not in DB | |
Property History
| DATE: | EVENT: | PRICE: | SOURCE: |
|---|---|---|---|
| 19 Jul, 2016 | Sold | $379,000 | MRED MLS |
| 29 May, 2016 | Under contract | $379,000 | MRED MLS |
| 22 Apr, 2016 | Listed for sale | $379,000 | MRED MLS |
| 12 Oct, 2021 | Sold | $439,900 | MRED MLS |
| 9 Aug, 2021 | Under contract | $439,900 | MRED MLS |
| 5 Aug, 2021 | Listed for sale | $439,900 | MRED MLS |
Room Specifics
Total Bedrooms: 4
Bedrooms Above Ground: 4
Bedrooms Below Ground: 0
Dimensions: —
Floor Type: Carpet
Dimensions: —
Floor Type: Carpet
Dimensions: —
Floor Type: Carpet
Full Bathrooms: 3
Bathroom Amenities: Whirlpool,Separate Shower,Double Sink
Bathroom in Basement: 0
Rooms: Study
Basement Description: Crawl
Other Specifics
| 2.5 | |
| Concrete Perimeter | |
| Concrete | |
| Storms/Screens | |
| Corner Lot,Fenced Yard | |
| 50X134 | |
| Pull Down Stair | |
| Full | |
| Vaulted/Cathedral Ceilings, Skylight(s), Hardwood Floors, Heated Floors, Second Floor Laundry | |
| — | |
| Not in DB | |
| — | |
| — | |
| — | |
| Ventless |
Tax History
| Year | Property Taxes |
|---|---|
| 2016 | $7,017 |
| 2021 | $9,161 |
Contact Agent
Nearby Similar Homes
Nearby Sold Comparables
Contact Agent
Listing Provided By
RE/MAX At Home


