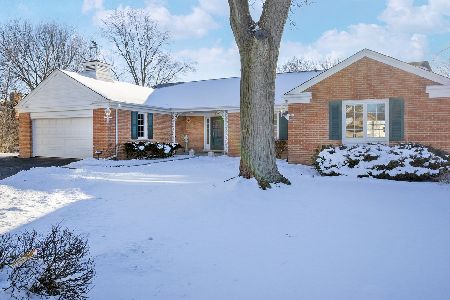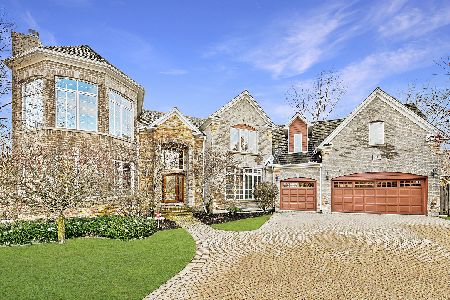1227 Canterbury Lane, Glenview, Illinois 60025
$1,265,000
|
Sold
|
|
| Status: | Closed |
| Sqft: | 4,032 |
| Cost/Sqft: | $310 |
| Beds: | 4 |
| Baths: | 5 |
| Year Built: | 1961 |
| Property Taxes: | $19,724 |
| Days On Market: | 606 |
| Lot Size: | 0,00 |
Description
This is what you have been looking for! Expanded and beautifully updated home nestled in the heart of a highly sought-after neighborhood in East Glenview. Upon entering, take note of the gracious front porch and stunning colonial details. The first floor features formal dining, open concept kitchen, family room, mudroom/office and a generous living room. The spacious, updated off-white kitchen boasts an abundance of cabinetry, stainless steel appliances and an eat-in kitchen. The kitchen seamlessly opens to the inviting family room, where French doors open to the blue stone patio and expansive private yard. Enjoy state of the art landscaping equipped with an irrigation system. The primary suite is a true retreat, with built-ins, a cozy fireplace, and elegant plantation shutters. The primary bath is an oasis of comfort, complete with heated flooring, separate sinks, and a spacious walk-in closet for added convenience. Additionally, on the second level, you'll find an en-suite bedroom, along with two other well-appointed bedrooms and a full bathroom. A laundry room on the second floor enhances the home's practicality and functionality. The basement makes the perfect space for additional recreational space, office or play room. There is no shortage of storage in this home, in addition to the basement the attic space is floored and insulated. Throughout the home, you'll appreciate the attention to detail, wainscoting, crown molding to the built-ins, hardwood flooring, large room sizes, 3 fireplaces, newer windows and roof!
Property Specifics
| Single Family | |
| — | |
| — | |
| 1961 | |
| — | |
| — | |
| No | |
| — |
| Cook | |
| Canterbury Park | |
| — / Not Applicable | |
| — | |
| — | |
| — | |
| 12048827 | |
| 04361070290000 |
Nearby Schools
| NAME: | DISTRICT: | DISTANCE: | |
|---|---|---|---|
|
Grade School
Lyon Elementary School |
34 | — | |
|
Middle School
Springman Middle School |
34 | Not in DB | |
|
High School
Glenbrook South High School |
225 | Not in DB | |
Property History
| DATE: | EVENT: | PRICE: | SOURCE: |
|---|---|---|---|
| 28 Jun, 2024 | Sold | $1,265,000 | MRED MLS |
| 24 May, 2024 | Under contract | $1,249,500 | MRED MLS |
| 21 May, 2024 | Listed for sale | $1,249,500 | MRED MLS |
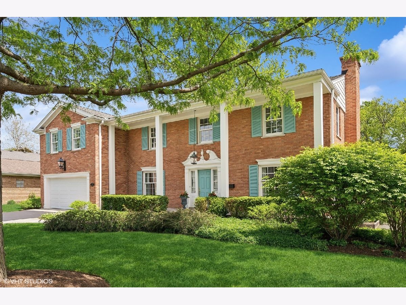
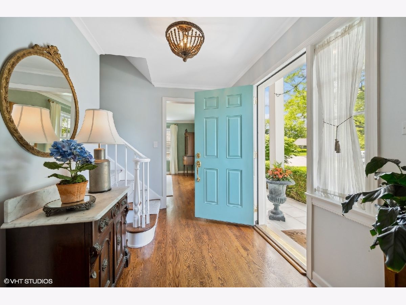
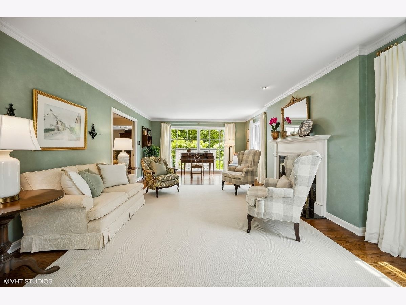
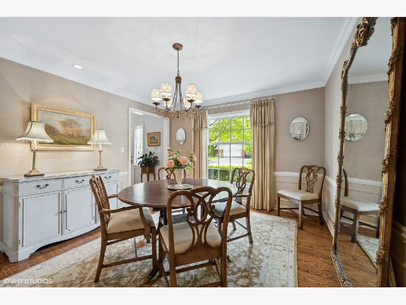
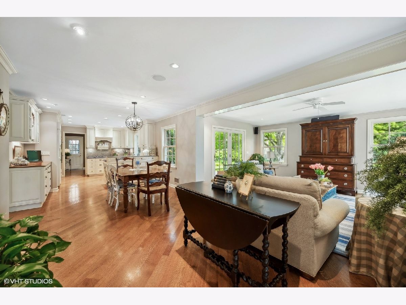
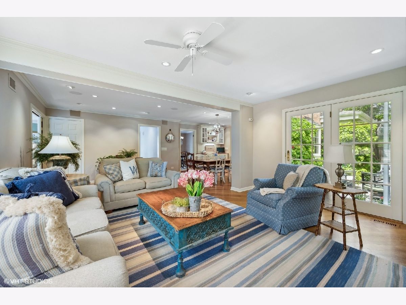
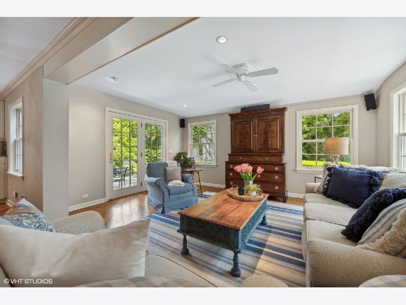
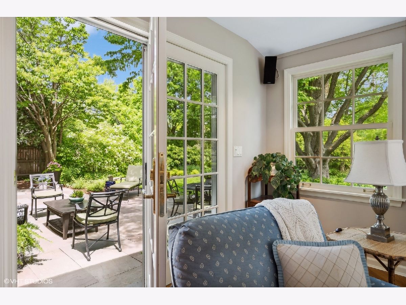
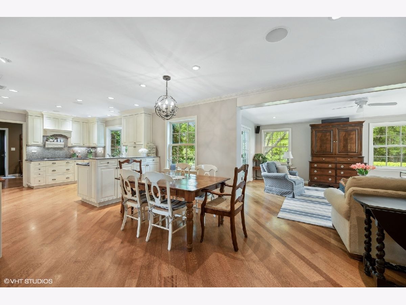
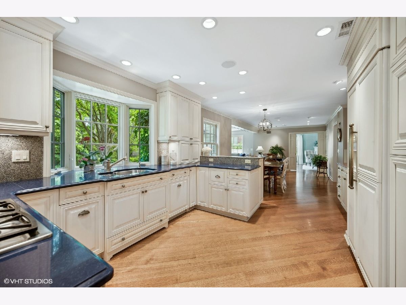
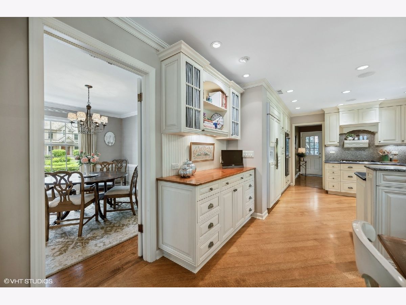
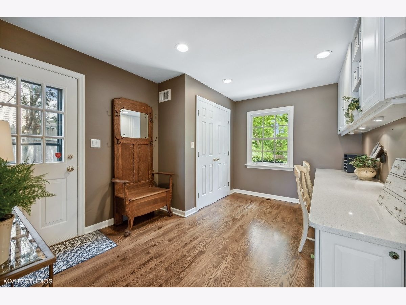
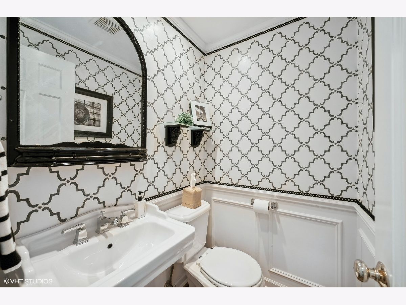
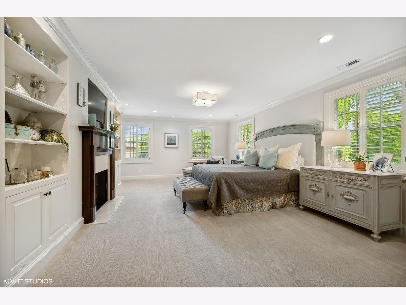
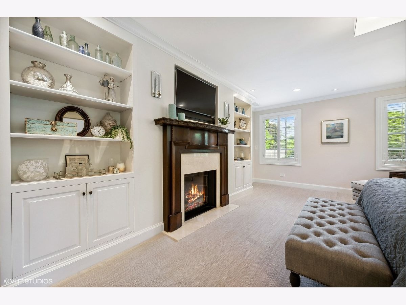
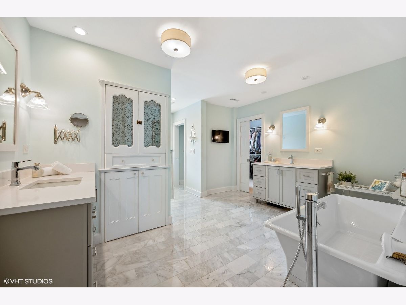
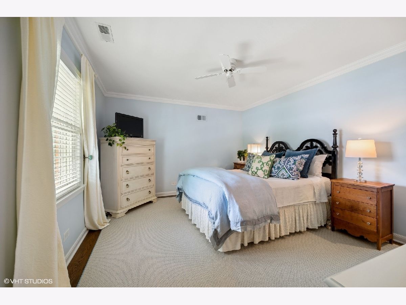
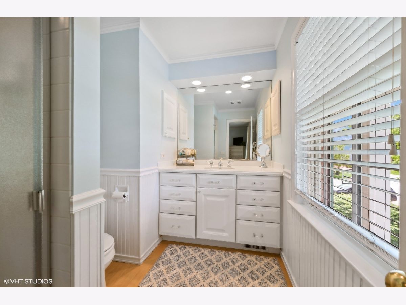
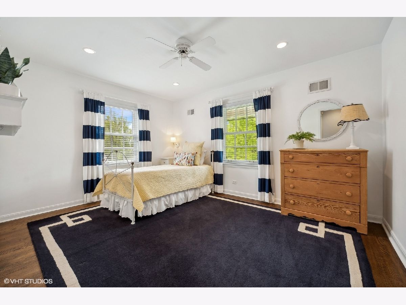
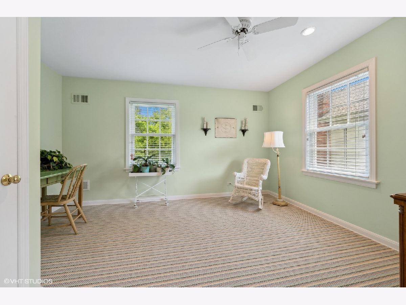
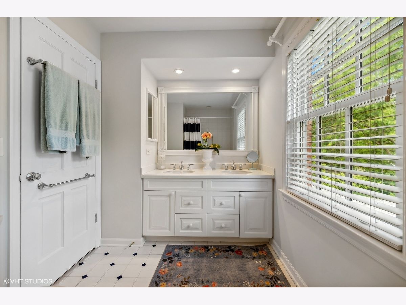
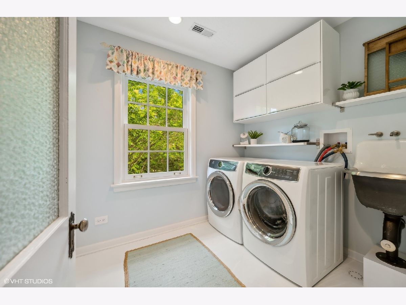
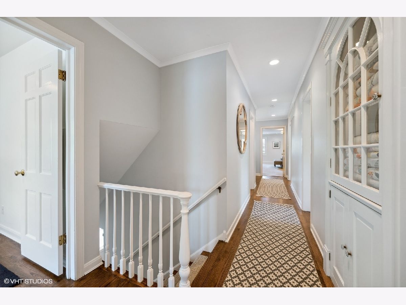
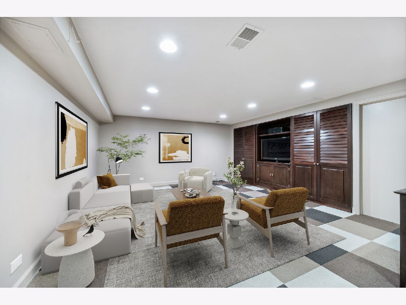
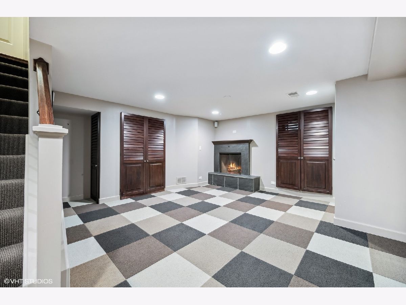
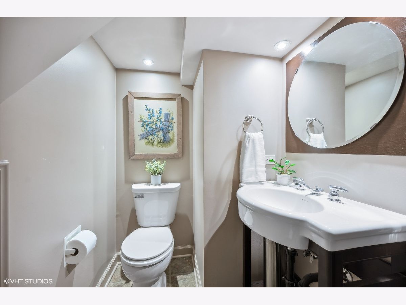
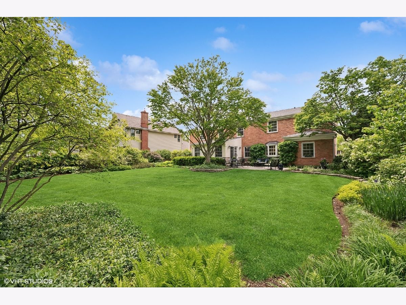
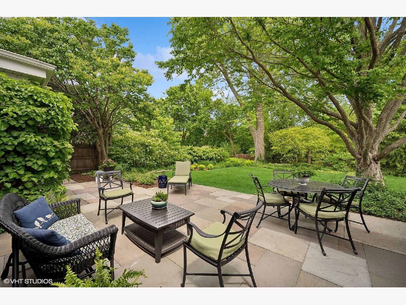
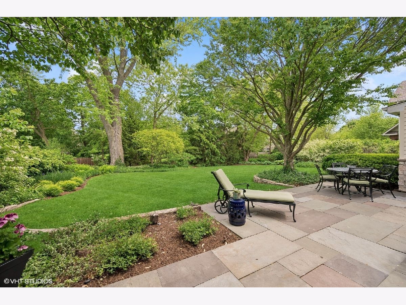
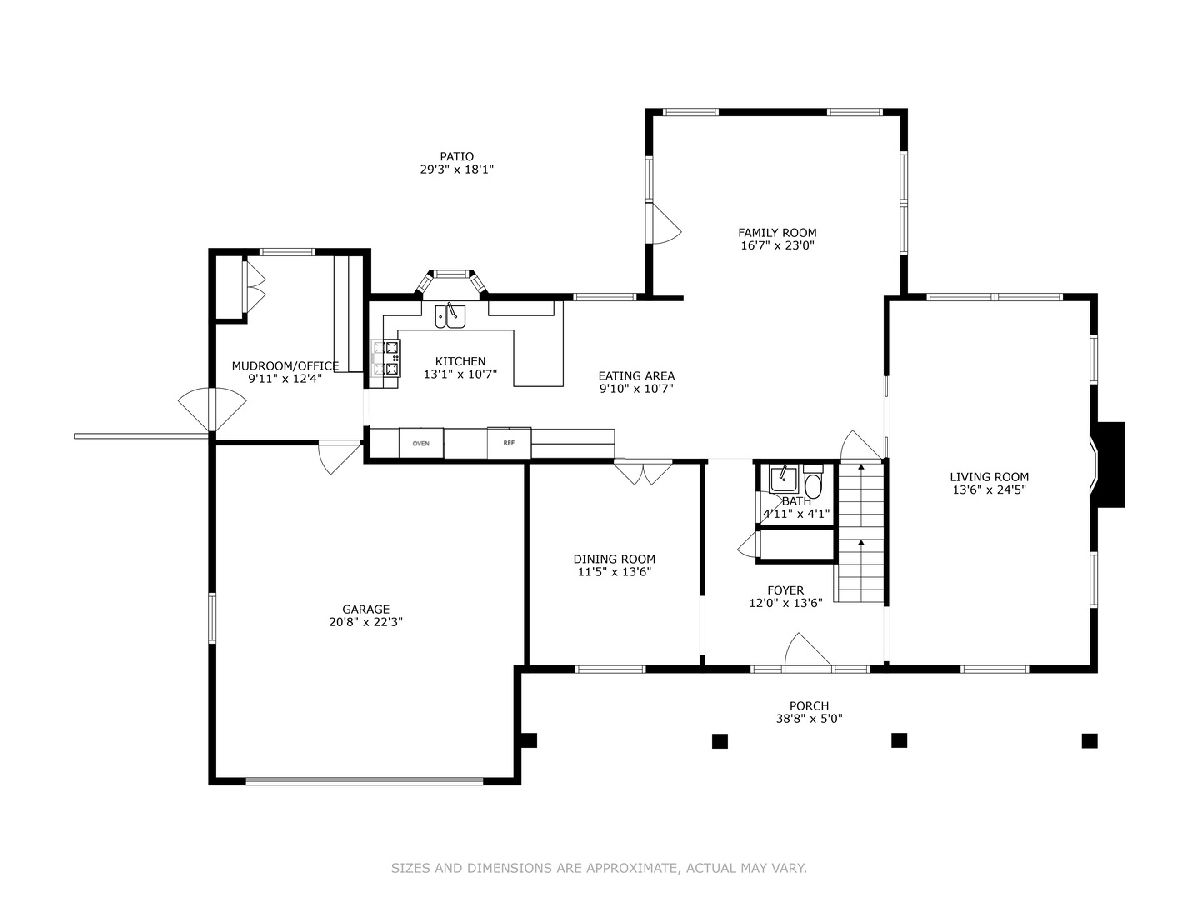
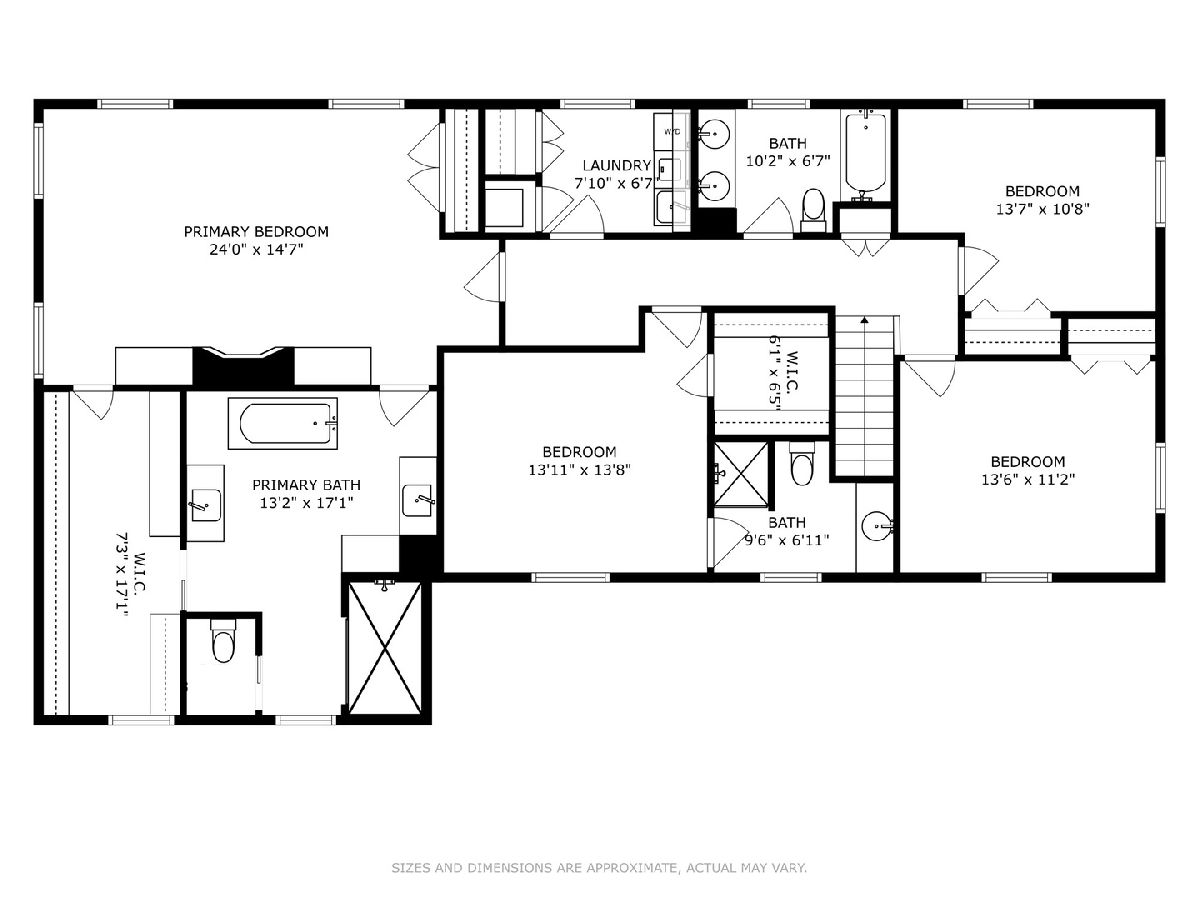
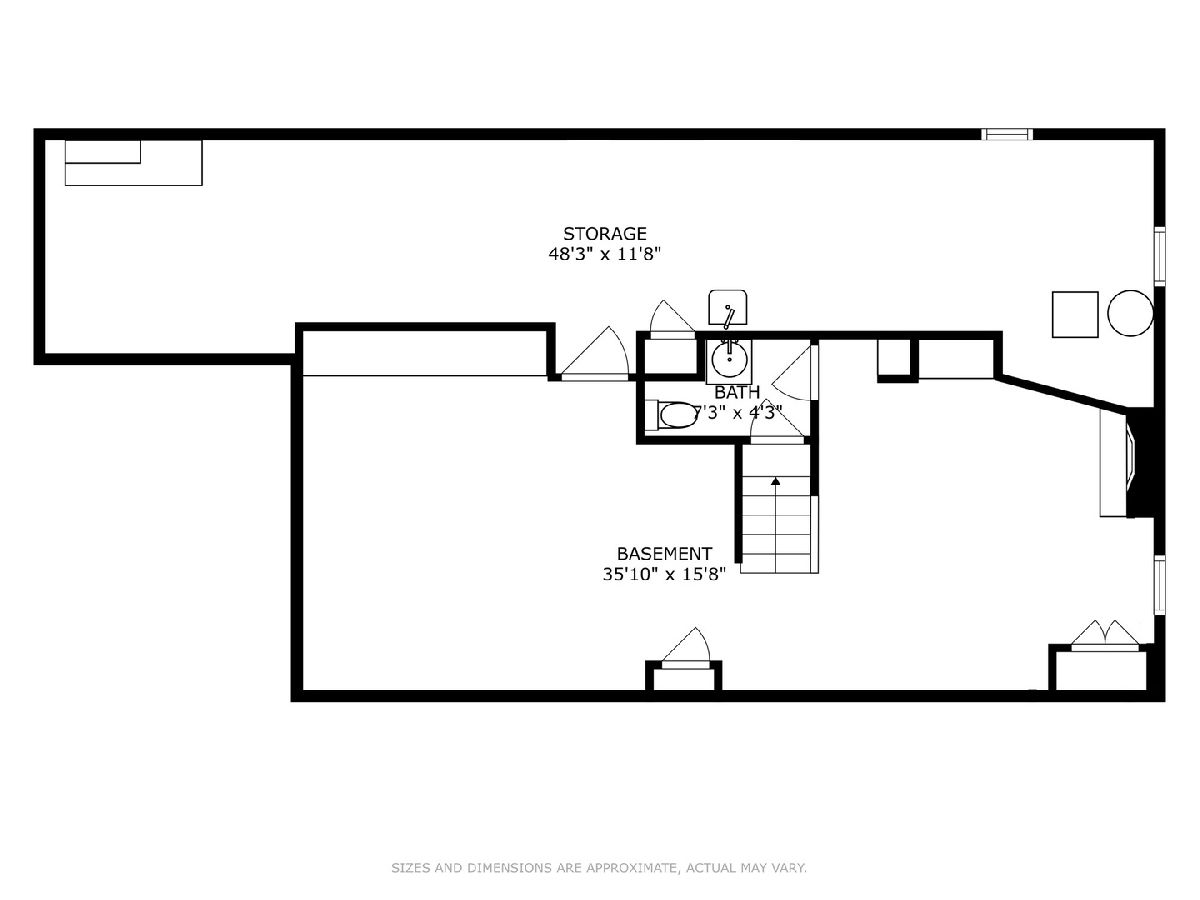
Room Specifics
Total Bedrooms: 4
Bedrooms Above Ground: 4
Bedrooms Below Ground: 0
Dimensions: —
Floor Type: —
Dimensions: —
Floor Type: —
Dimensions: —
Floor Type: —
Full Bathrooms: 5
Bathroom Amenities: Separate Shower,Double Sink,Double Shower,Soaking Tub
Bathroom in Basement: 1
Rooms: —
Basement Description: Finished
Other Specifics
| 2 | |
| — | |
| Asphalt | |
| — | |
| — | |
| 151X83 | |
| Pull Down Stair | |
| — | |
| — | |
| — | |
| Not in DB | |
| — | |
| — | |
| — | |
| — |
Tax History
| Year | Property Taxes |
|---|---|
| 2024 | $19,724 |
Contact Agent
Nearby Similar Homes
Nearby Sold Comparables
Contact Agent
Listing Provided By
Compass





