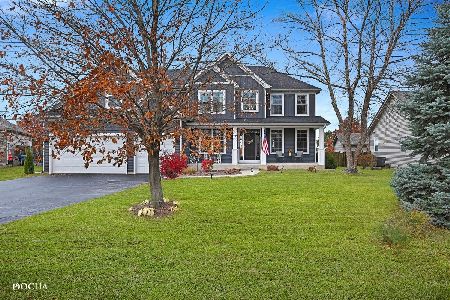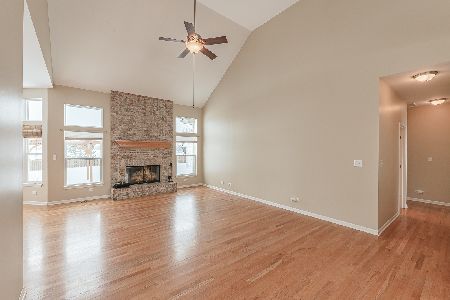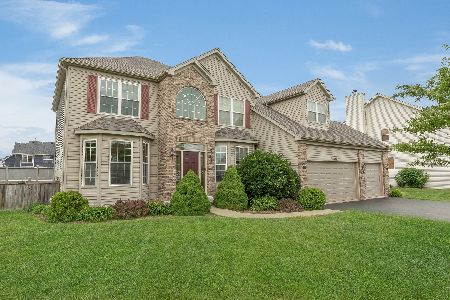2121 Iroquois Lane, Yorkville, Illinois 60560
$315,000
|
Sold
|
|
| Status: | Closed |
| Sqft: | 2,900 |
| Cost/Sqft: | $109 |
| Beds: | 4 |
| Baths: | 3 |
| Year Built: | 2005 |
| Property Taxes: | $8,626 |
| Days On Market: | 2069 |
| Lot Size: | 0,29 |
Description
You are going to fall in love with this one from the inviting front porch to all the interior touches. Distressed hickory hardwood floors flow through the main floor accented with upgraded trim, cased windows, and enhancements of crown molding. French doors lead into the sun filled office featuring a barn wood wall backdrop. The family room has a vaulted ceiling, floor to ceiling stone wood burn fireplace, and a wall of windows to let the natural light in. This kitchen is a perfect gathering place with room for a huge table. The workspace offers an island, breakfast bar, pantry closet, a multitude of cabinets, granite counters, tile back splash, and stainless-steel Jenn-Air appliances. The master suite has a vaulted ceiling and sets the mood for tranquility with its fireplace and sitting area. Its private bath provides double sinks, jet tub, and separate shower with dual heads and bench. Additional features include TWO walk in closets and convenient laundry shoot. Gather your friends and family to enjoy outdoor living in the spacious backyard with its paver walled patio backing up to farm field. The 3-car heated garage is deep, and if that does not give you enough room, there is a shed for all the extras. The location is idea for shopping, restaurants, and major road access
Property Specifics
| Single Family | |
| — | |
| Traditional | |
| 2005 | |
| Full | |
| — | |
| No | |
| 0.29 |
| Kendall | |
| Kylyns Ridge | |
| 250 / Annual | |
| None | |
| Public | |
| Public Sewer | |
| 10735375 | |
| 0220128004 |
Property History
| DATE: | EVENT: | PRICE: | SOURCE: |
|---|---|---|---|
| 10 Jul, 2020 | Sold | $315,000 | MRED MLS |
| 7 Jun, 2020 | Under contract | $315,000 | MRED MLS |
| 4 Jun, 2020 | Listed for sale | $315,000 | MRED MLS |
| 20 Jan, 2026 | Sold | $492,000 | MRED MLS |
| 22 Dec, 2025 | Under contract | $475,000 | MRED MLS |
| 17 Dec, 2025 | Listed for sale | $475,000 | MRED MLS |
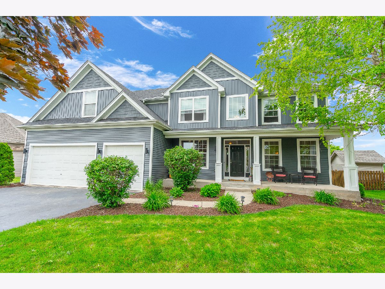
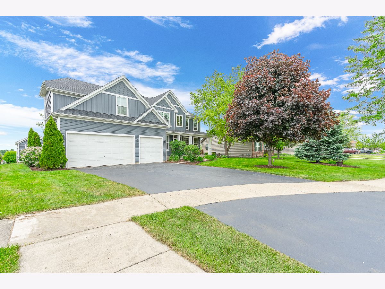
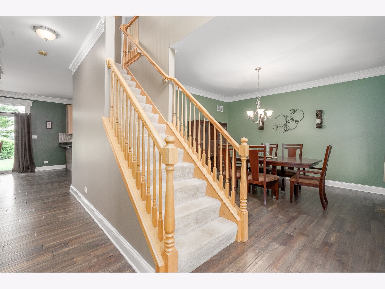
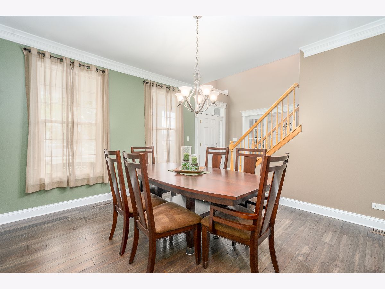
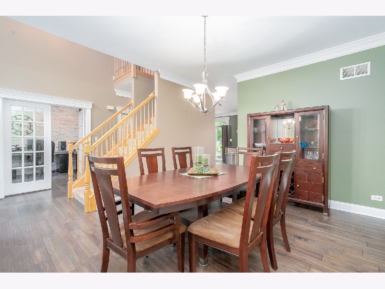
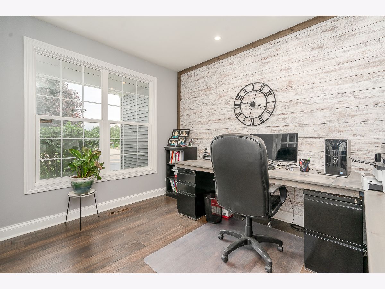
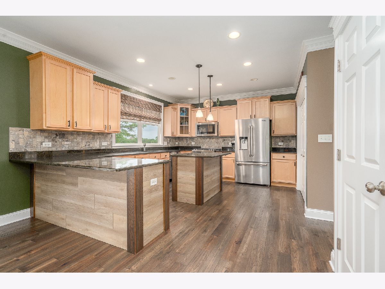
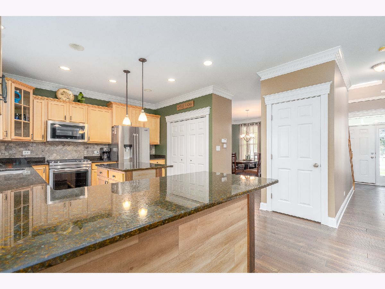
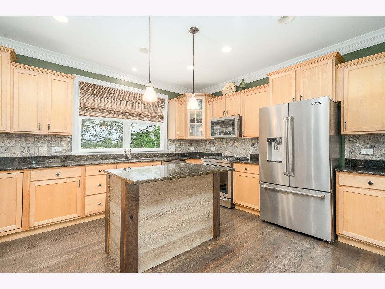
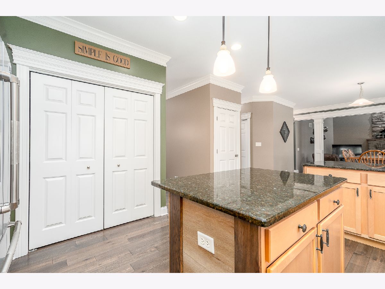
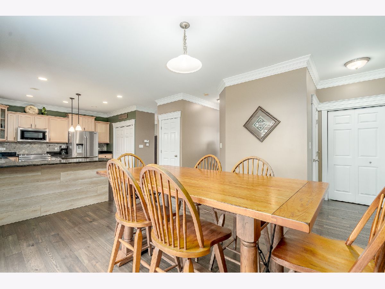
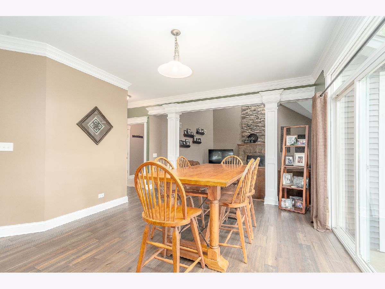
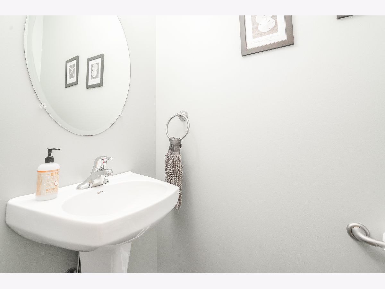
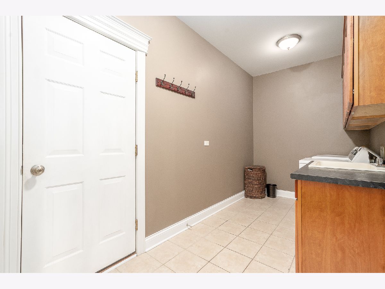
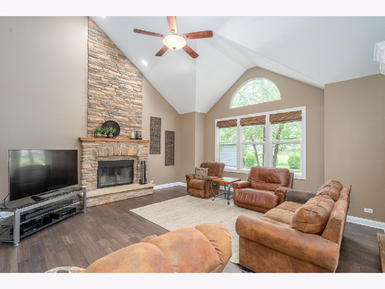
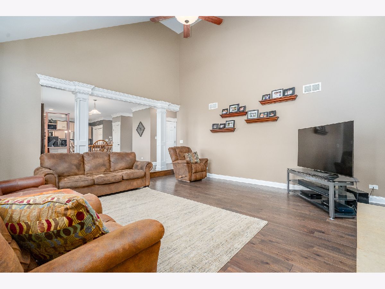
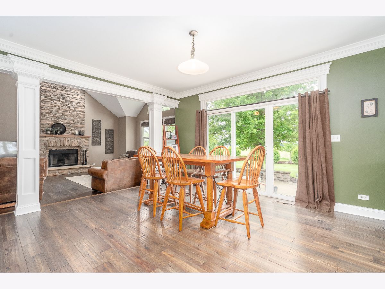
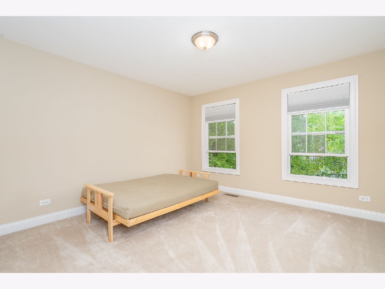
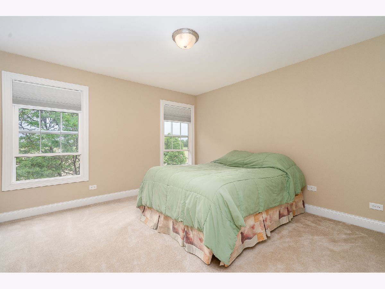
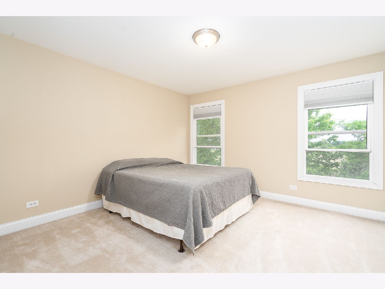
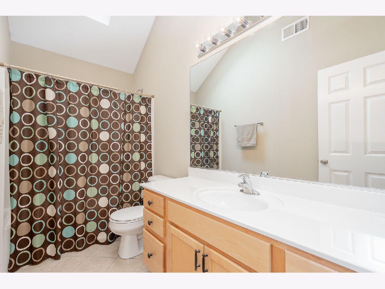
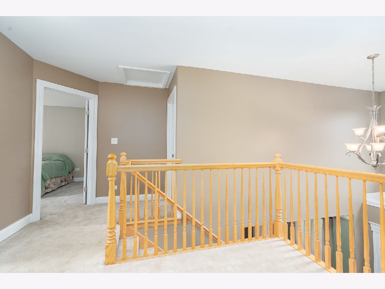
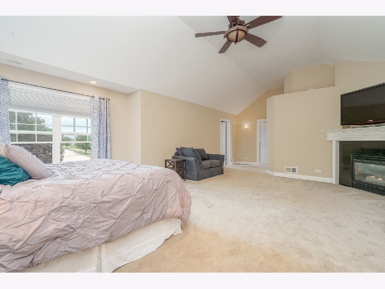
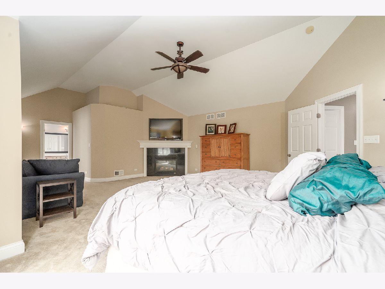
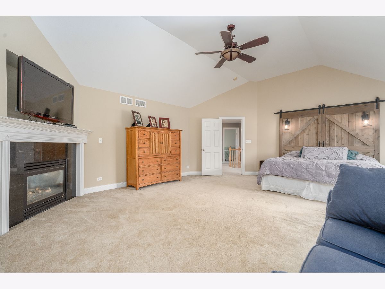
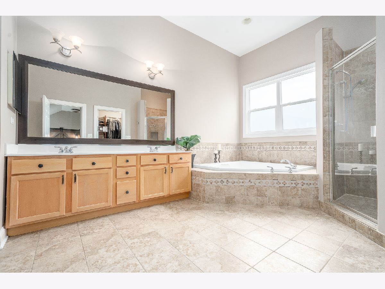
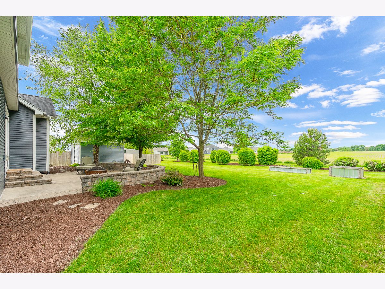
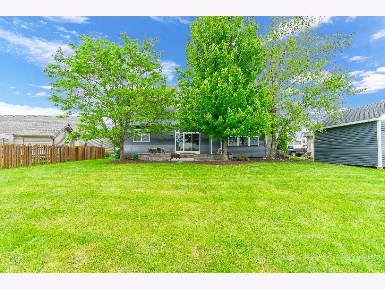
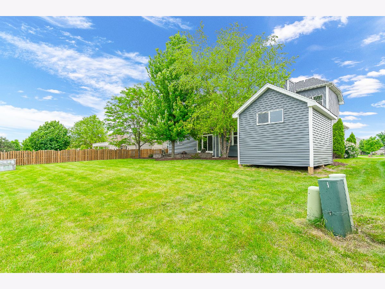
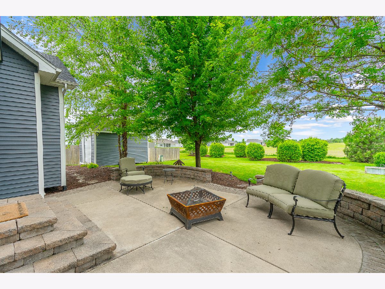
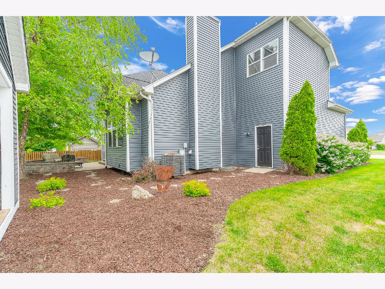
Room Specifics
Total Bedrooms: 4
Bedrooms Above Ground: 4
Bedrooms Below Ground: 0
Dimensions: —
Floor Type: Carpet
Dimensions: —
Floor Type: Carpet
Dimensions: —
Floor Type: Carpet
Full Bathrooms: 3
Bathroom Amenities: Whirlpool,Separate Shower,Double Sink
Bathroom in Basement: 0
Rooms: Breakfast Room,Office
Basement Description: Unfinished,Bathroom Rough-In,Egress Window
Other Specifics
| 3 | |
| Concrete Perimeter | |
| Asphalt | |
| Patio, Porch, Brick Paver Patio, Storms/Screens | |
| — | |
| 41X49X101X117X203 | |
| — | |
| Full | |
| Vaulted/Cathedral Ceilings, Hardwood Floors, First Floor Laundry, Walk-In Closet(s) | |
| Range, Microwave, Dishwasher, Refrigerator, Washer, Dryer, Disposal, Stainless Steel Appliance(s), Water Softener Owned | |
| Not in DB | |
| Park, Curbs, Sidewalks, Street Lights, Street Paved | |
| — | |
| — | |
| Wood Burning, Electric |
Tax History
| Year | Property Taxes |
|---|---|
| 2020 | $8,626 |
| 2026 | $9,522 |
Contact Agent
Nearby Similar Homes
Nearby Sold Comparables
Contact Agent
Listing Provided By
Realty Executives Success

