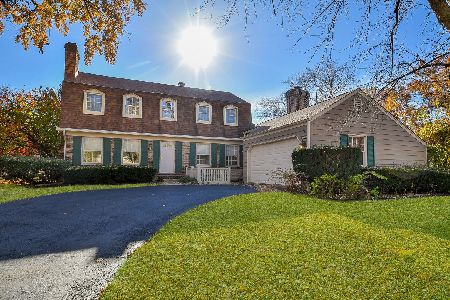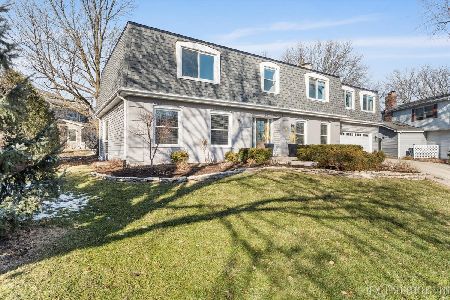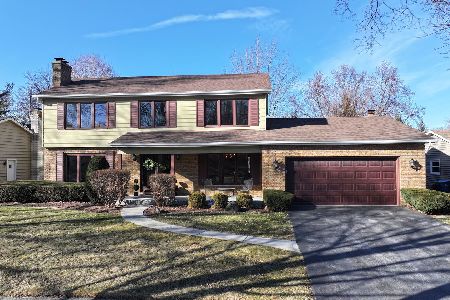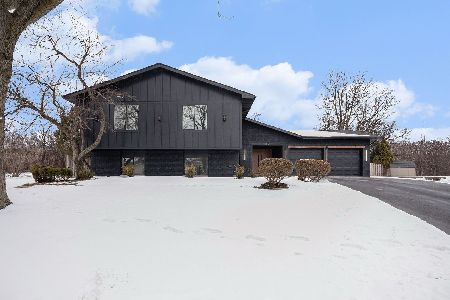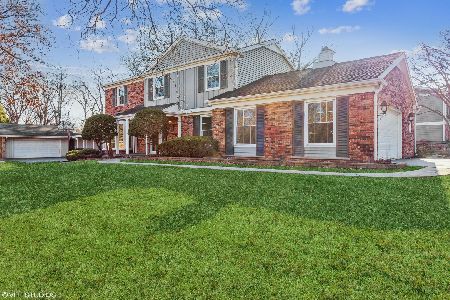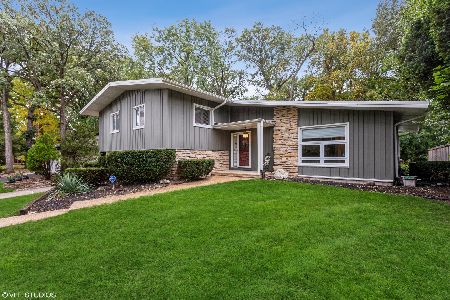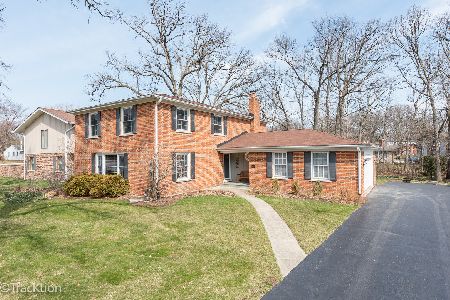1185 Barneswood Drive, Downers Grove, Illinois 60515
$450,000
|
Sold
|
|
| Status: | Closed |
| Sqft: | 3,526 |
| Cost/Sqft: | $133 |
| Beds: | 4 |
| Baths: | 3 |
| Year Built: | 1968 |
| Property Taxes: | $8,707 |
| Days On Market: | 1834 |
| Lot Size: | 0,24 |
Description
Nice, solid 2 Story in sought-after Orchard Brook. Side-load garage with curved walkway leading to large covered porch. Enter into a nice sized foyer which opens to the living room and dining room. Spacious living room with large bay window. Family Room off kitchen has a fireplace and beamed ceiling. Family Room door also opens to a large backyard deck. All bedrooms are nice and large. Master suite includes a large walk-in closet and bath with double sinks. Full unfinished basement. First floor laundry room. Convenient to I-88, I-355, Yorktown Shopping Center, Oak Brook Shopping Center, Good Samaritan Hospital, Restaurants and Metra Train with many express stops! Orchard Brook Community Clubhouse and Pool located on 35th Street. The community offers special events and residents may rent the clubhouse for personal parties.
Property Specifics
| Single Family | |
| — | |
| Traditional | |
| 1968 | |
| Full | |
| — | |
| No | |
| 0.24 |
| Du Page | |
| Orchard Brook | |
| 775 / Annual | |
| Clubhouse,Pool | |
| Lake Michigan | |
| Public Sewer | |
| 11001178 | |
| 0631405001 |
Nearby Schools
| NAME: | DISTRICT: | DISTANCE: | |
|---|---|---|---|
|
Grade School
Belle Aire Elementary School |
58 | — | |
|
Middle School
Herrick Middle School |
58 | Not in DB | |
|
High School
North High School |
99 | Not in DB | |
Property History
| DATE: | EVENT: | PRICE: | SOURCE: |
|---|---|---|---|
| 8 Apr, 2021 | Sold | $450,000 | MRED MLS |
| 27 Feb, 2021 | Under contract | $469,000 | MRED MLS |
| 22 Feb, 2021 | Listed for sale | $469,000 | MRED MLS |
| 15 Feb, 2022 | Sold | $620,000 | MRED MLS |
| 15 Jan, 2022 | Under contract | $639,900 | MRED MLS |
| — | Last price change | $649,000 | MRED MLS |
| 17 Nov, 2021 | Listed for sale | $659,900 | MRED MLS |
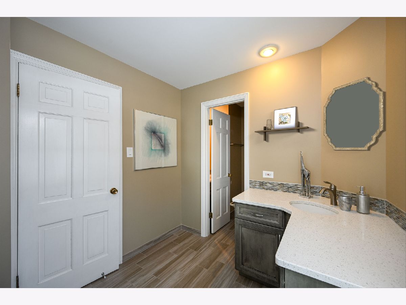
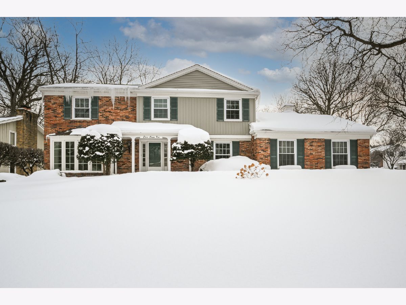
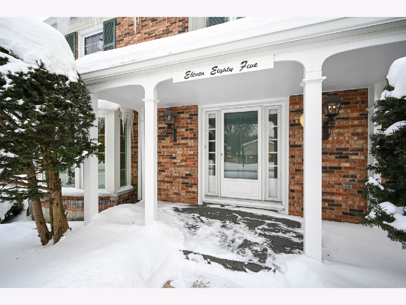
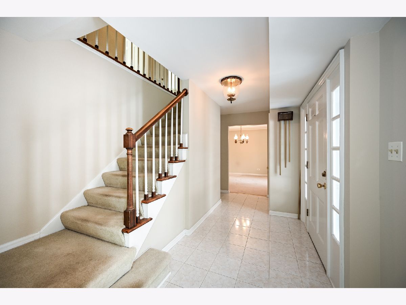
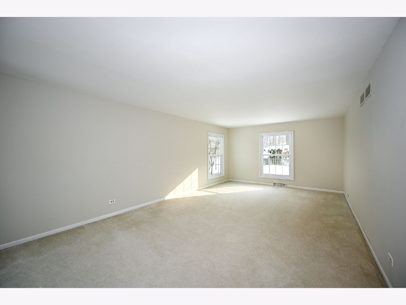
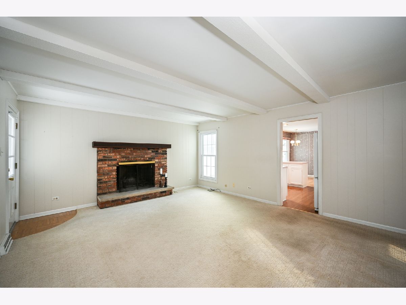
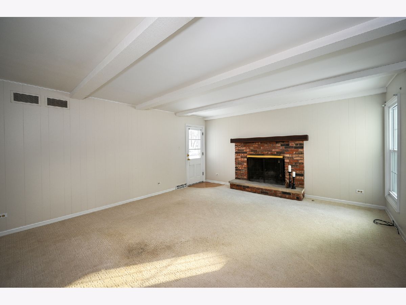
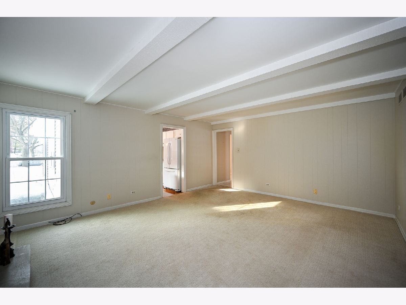
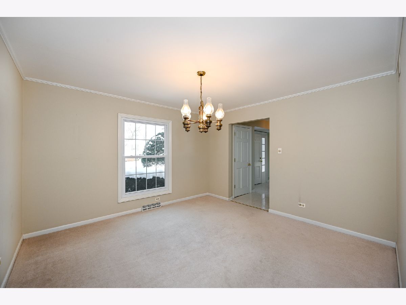
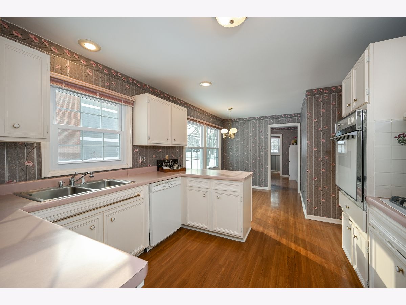
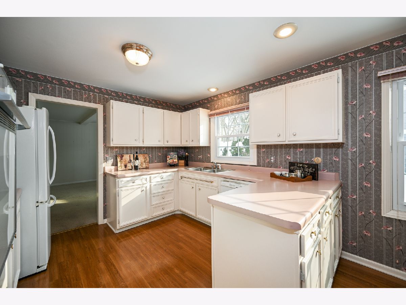
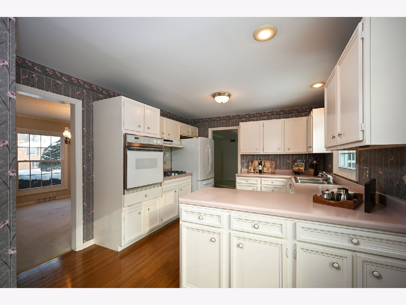
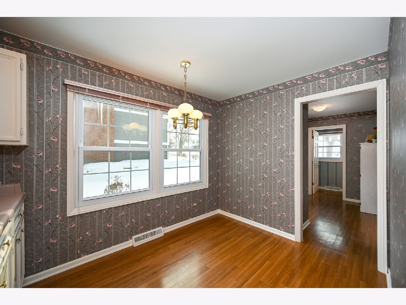
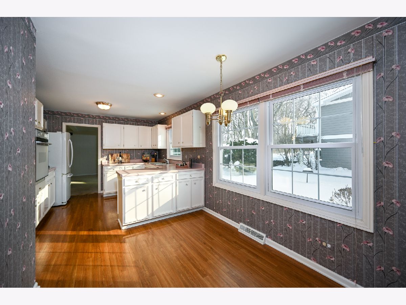
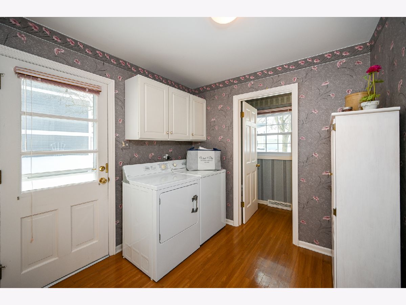
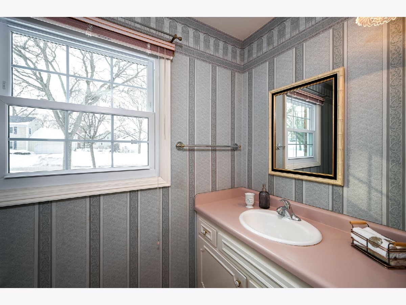
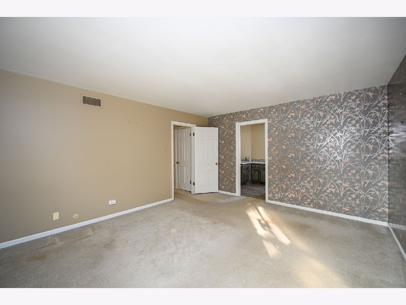
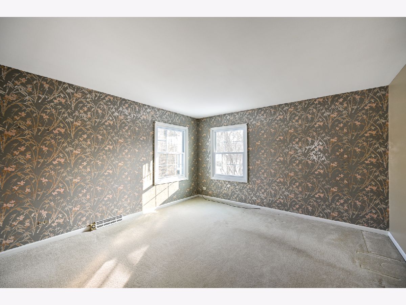
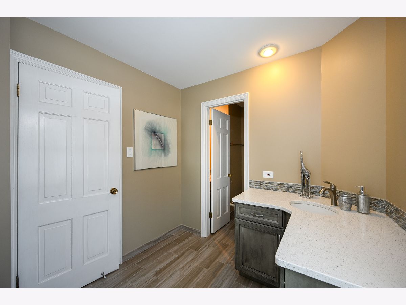
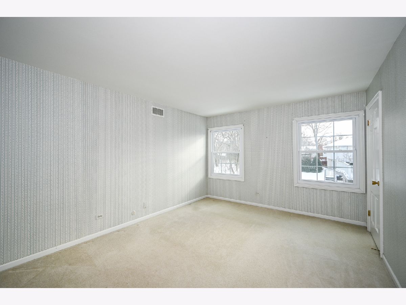
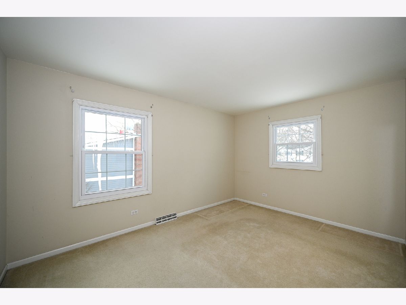
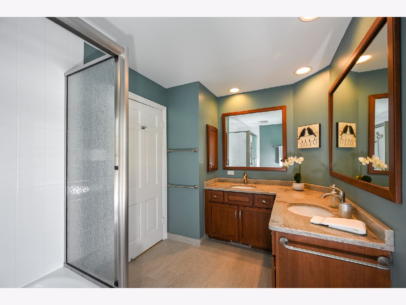
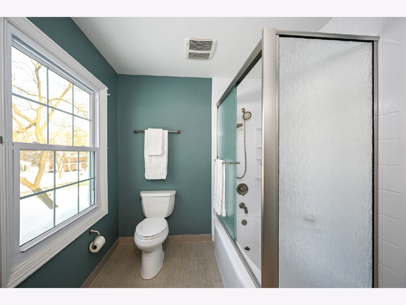
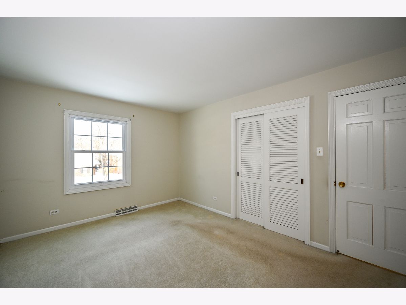
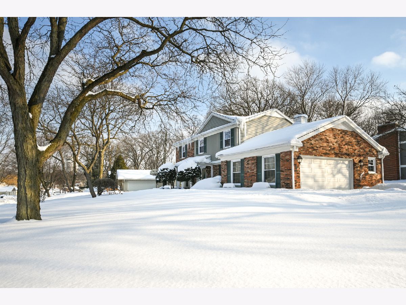
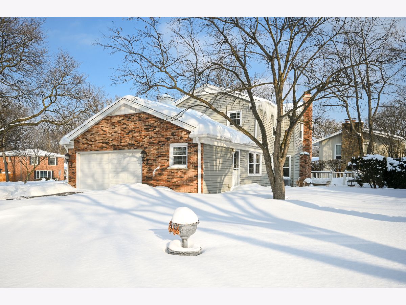
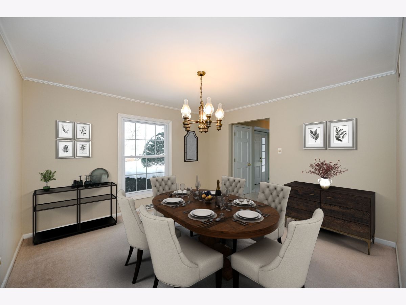
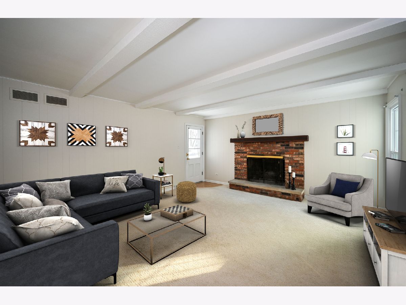
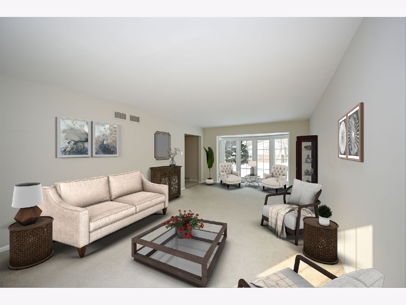
Room Specifics
Total Bedrooms: 4
Bedrooms Above Ground: 4
Bedrooms Below Ground: 0
Dimensions: —
Floor Type: Carpet
Dimensions: —
Floor Type: Carpet
Dimensions: —
Floor Type: —
Full Bathrooms: 3
Bathroom Amenities: Double Sink
Bathroom in Basement: 0
Rooms: Foyer
Basement Description: Unfinished
Other Specifics
| 2 | |
| — | |
| — | |
| — | |
| — | |
| 99X91 | |
| — | |
| Full | |
| First Floor Laundry, Walk-In Closet(s), Beamed Ceilings | |
| Range, Microwave, Dishwasher, Refrigerator, Washer, Dryer, Disposal, Water Softener Owned | |
| Not in DB | |
| Clubhouse, Pool, Curbs, Sidewalks, Street Lights, Street Paved | |
| — | |
| — | |
| — |
Tax History
| Year | Property Taxes |
|---|---|
| 2021 | $8,707 |
| 2022 | $9,091 |
Contact Agent
Nearby Similar Homes
Nearby Sold Comparables
Contact Agent
Listing Provided By
RE/MAX Suburban

