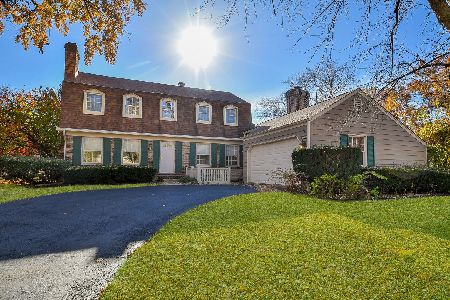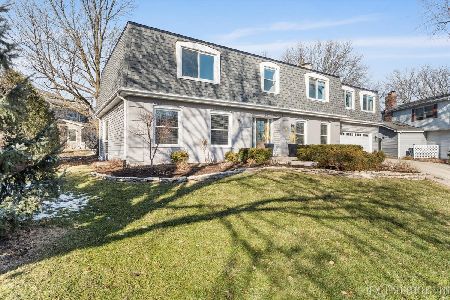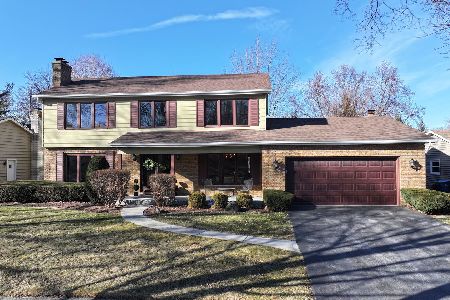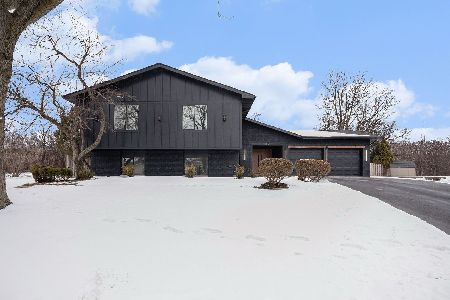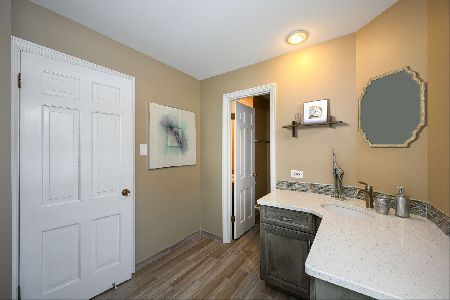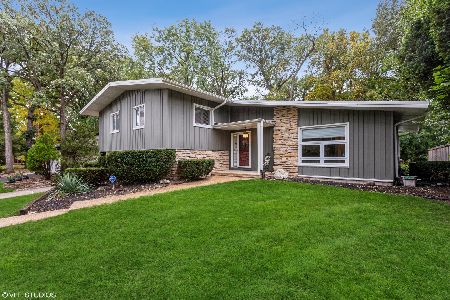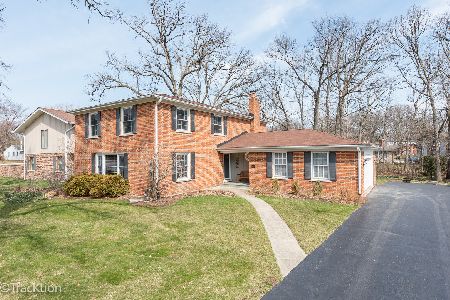1185 Barneswood Drive, Downers Grove, Illinois 60515
$620,000
|
Sold
|
|
| Status: | Closed |
| Sqft: | 0 |
| Cost/Sqft: | — |
| Beds: | 4 |
| Baths: | 3 |
| Year Built: | 1968 |
| Property Taxes: | $9,091 |
| Days On Market: | 1566 |
| Lot Size: | 0,24 |
Description
Freshly renovated home in coveted Orchard Brook. Tons of curb appeal and all new finishes inside including 5 inch genuine oak hardwood flooring, new cabinetry, quartz countertops, appliance package, and much more. The first floor features an open concept kitchen opening up to a large family room with a fireplace and access through french doors into a home office with large bay windows overlooking the front yard. The first floor also has a dining room, powder room, and a large mud/laundry room off the garage and side door entrance. The second floor features 4 large bedrooms including the primary bedroom with a good size bathroom with double sinks. The second bathroom serving the other 3 bedrooms is large and has 2 sinks. Backyard has a large Trex deck. Excellent location just minutes from Downtown Downers Grove, Metra, i88, Yorktown, Oak Brook, and the hospital.
Property Specifics
| Single Family | |
| — | |
| Traditional | |
| 1968 | |
| Full | |
| — | |
| No | |
| 0.24 |
| Du Page | |
| Orchard Brook | |
| 775 / Annual | |
| Clubhouse,Pool | |
| Lake Michigan,Public | |
| Public Sewer | |
| 11272081 | |
| 0631405001 |
Nearby Schools
| NAME: | DISTRICT: | DISTANCE: | |
|---|---|---|---|
|
Grade School
Belle Aire Elementary School |
58 | — | |
|
Middle School
Herrick Middle School |
58 | Not in DB | |
|
High School
North High School |
99 | Not in DB | |
Property History
| DATE: | EVENT: | PRICE: | SOURCE: |
|---|---|---|---|
| 8 Apr, 2021 | Sold | $450,000 | MRED MLS |
| 27 Feb, 2021 | Under contract | $469,000 | MRED MLS |
| 22 Feb, 2021 | Listed for sale | $469,000 | MRED MLS |
| 15 Feb, 2022 | Sold | $620,000 | MRED MLS |
| 15 Jan, 2022 | Under contract | $639,900 | MRED MLS |
| — | Last price change | $649,000 | MRED MLS |
| 17 Nov, 2021 | Listed for sale | $659,900 | MRED MLS |
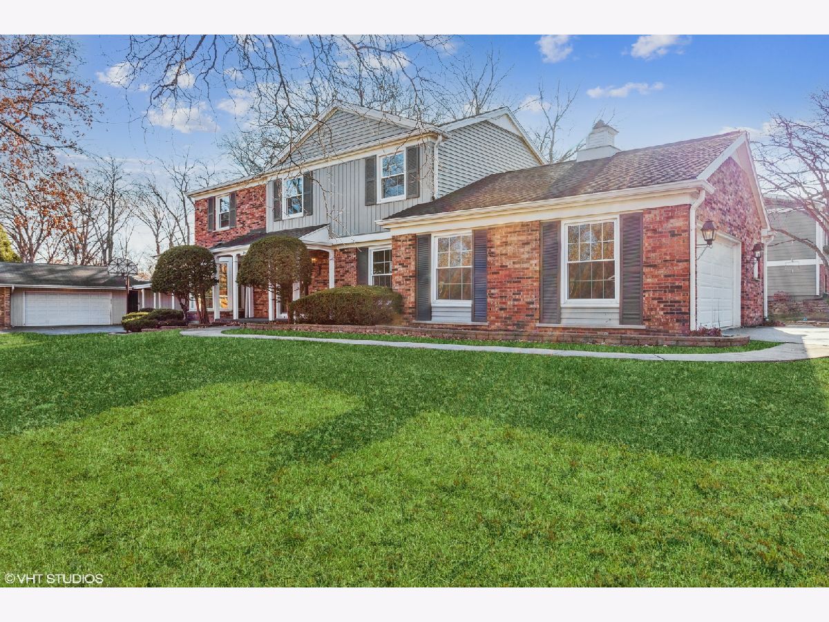
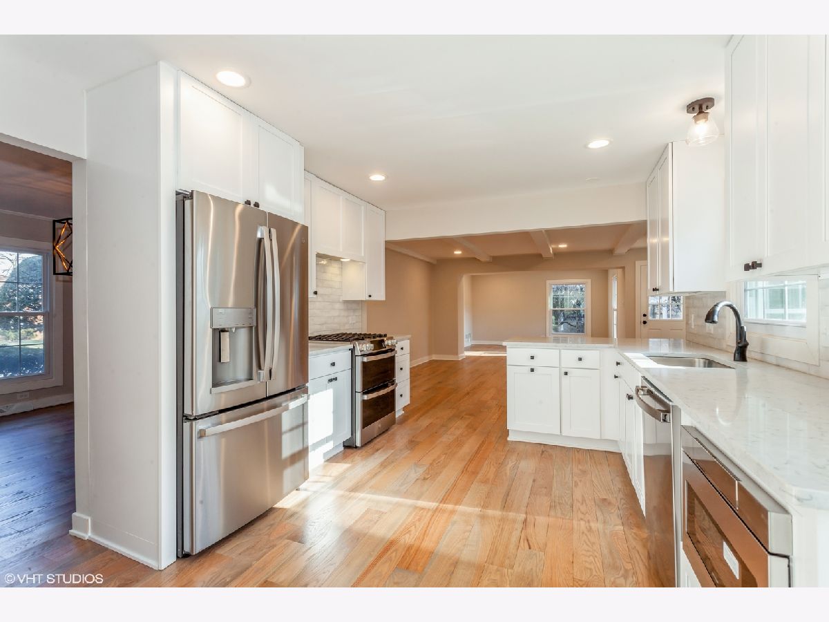
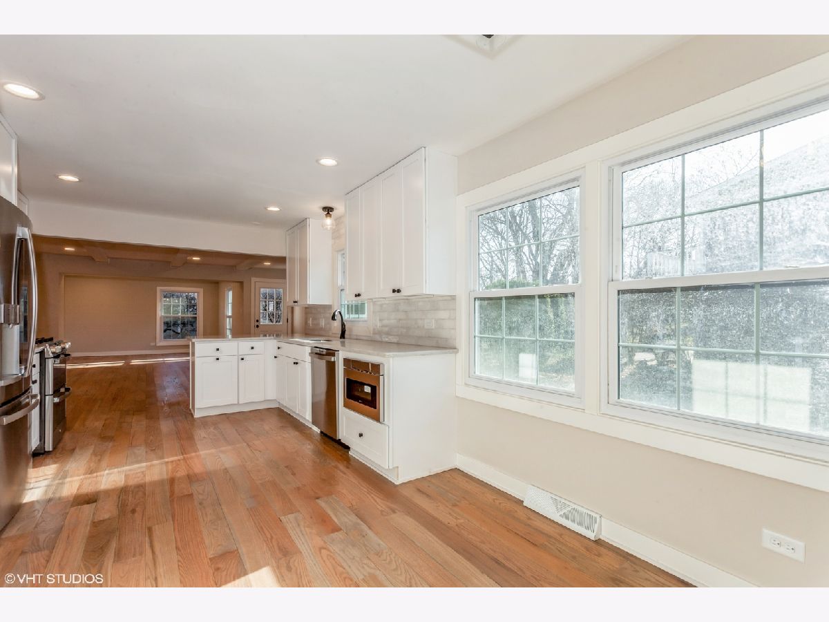
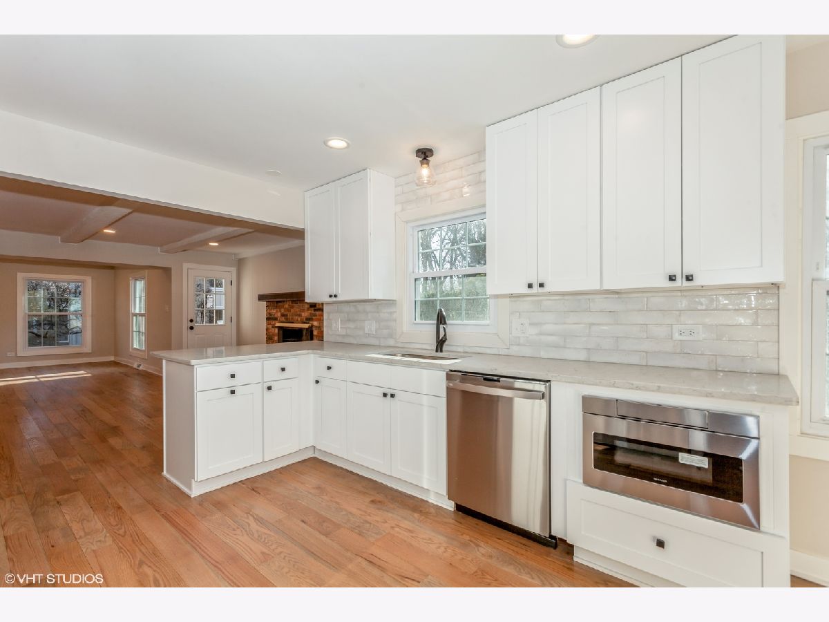
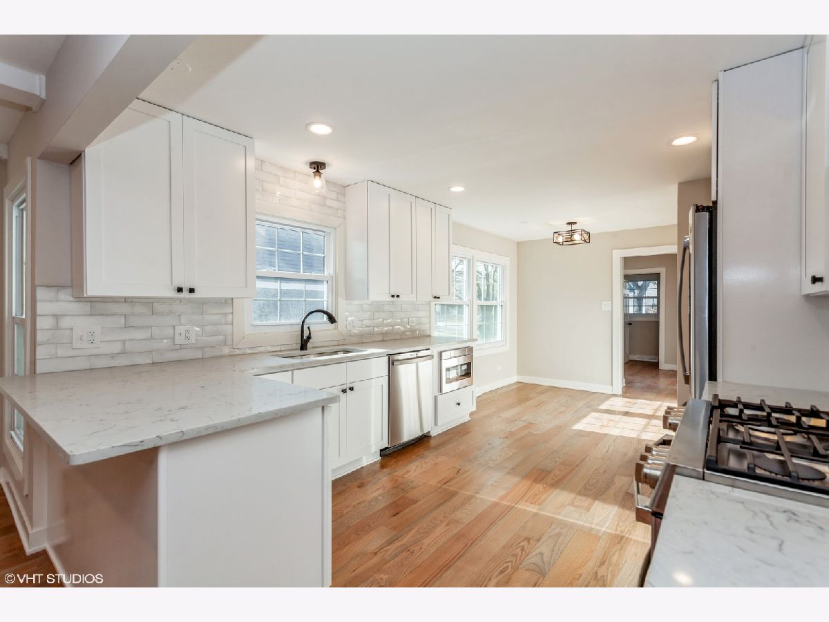
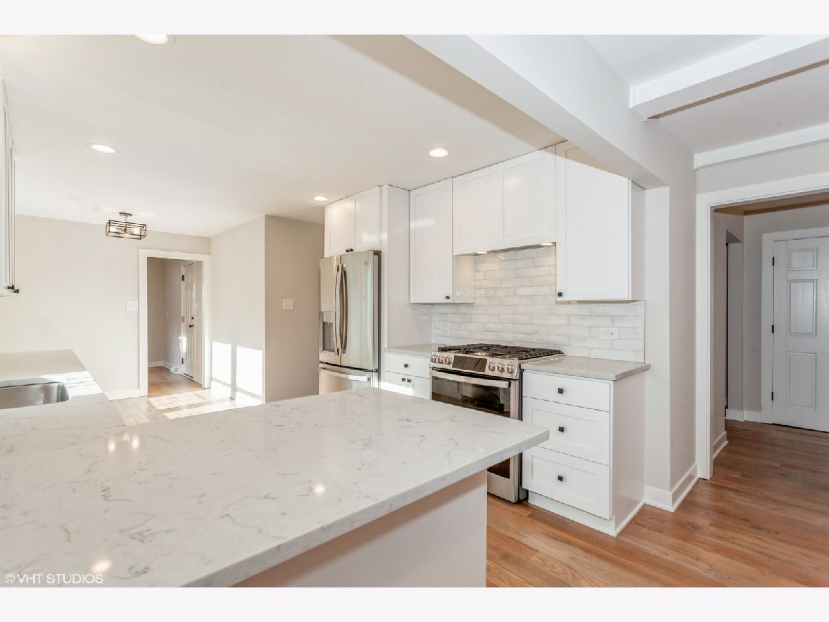
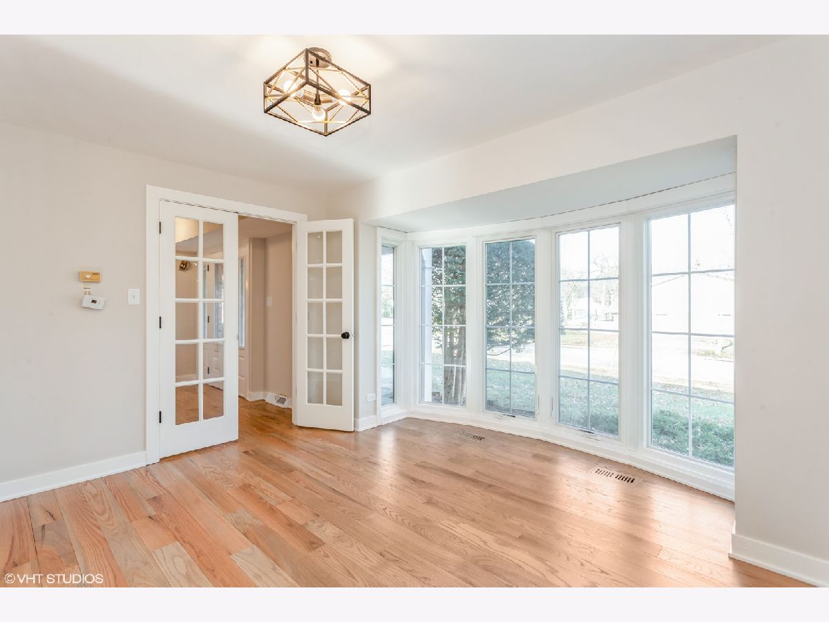
Room Specifics
Total Bedrooms: 4
Bedrooms Above Ground: 4
Bedrooms Below Ground: 0
Dimensions: —
Floor Type: Carpet
Dimensions: —
Floor Type: Carpet
Dimensions: —
Floor Type: —
Full Bathrooms: 3
Bathroom Amenities: Double Sink
Bathroom in Basement: 0
Rooms: Foyer,Office
Basement Description: Unfinished,Concrete (Basement)
Other Specifics
| 2 | |
| — | |
| Asphalt | |
| — | |
| — | |
| 99X91 | |
| — | |
| Full | |
| First Floor Laundry, Walk-In Closet(s), Beamed Ceilings | |
| Range, Microwave, Dishwasher, Refrigerator, Disposal, Water Softener Owned | |
| Not in DB | |
| Clubhouse, Pool, Curbs, Sidewalks, Street Lights, Street Paved | |
| — | |
| — | |
| — |
Tax History
| Year | Property Taxes |
|---|---|
| 2021 | $8,707 |
| 2022 | $9,091 |
Contact Agent
Nearby Similar Homes
Nearby Sold Comparables
Contact Agent
Listing Provided By
john greene, Realtor

