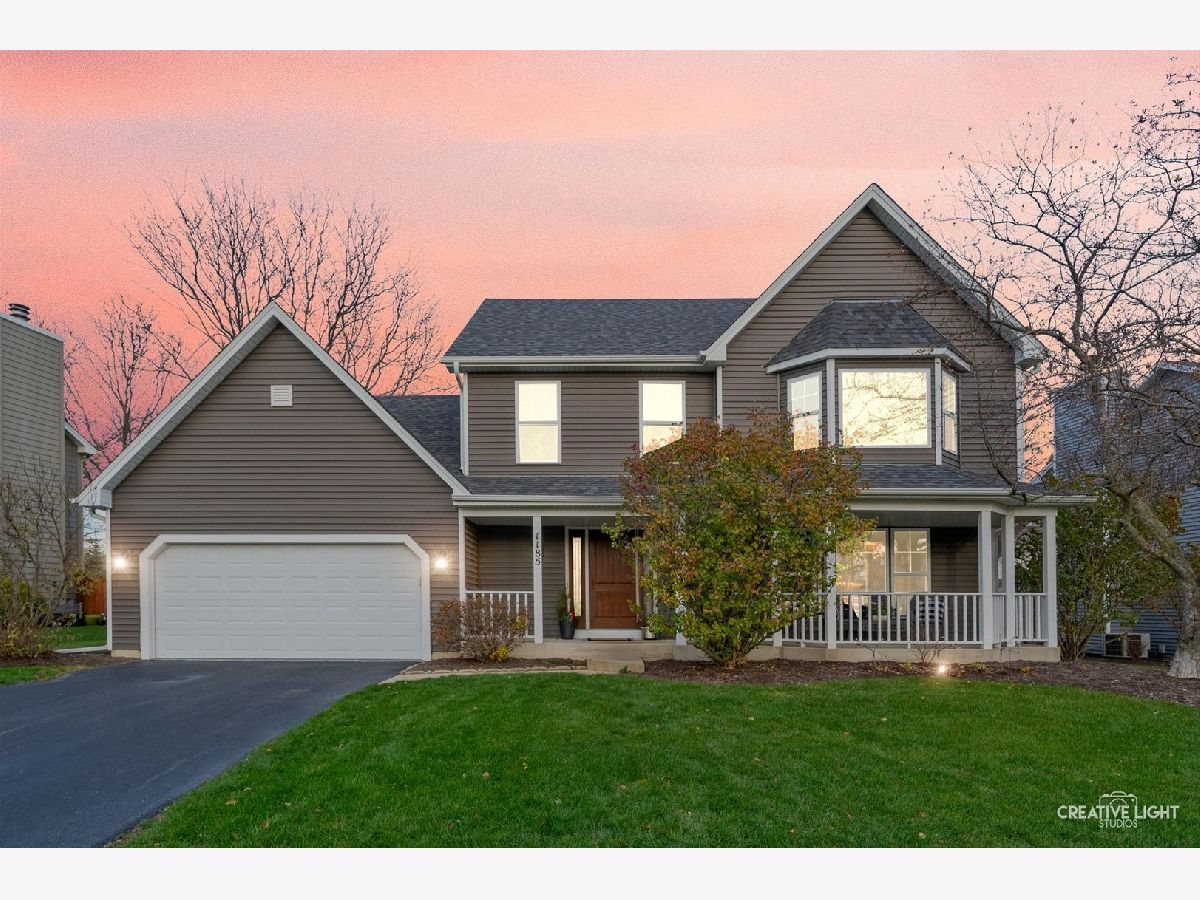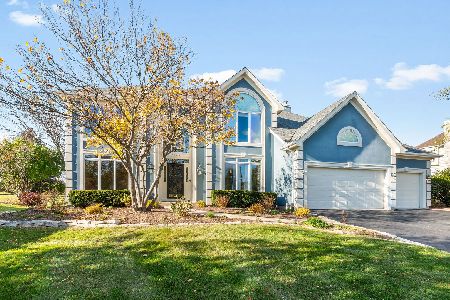1185 Lewis Road, Geneva, Illinois 60134
$549,000
|
Sold
|
|
| Status: | Closed |
| Sqft: | 2,456 |
| Cost/Sqft: | $224 |
| Beds: | 4 |
| Baths: | 4 |
| Year Built: | 1994 |
| Property Taxes: | $10,143 |
| Days On Market: | 403 |
| Lot Size: | 0,00 |
Description
WELCOME to this beautiful family home, perfectly situated in one of the most sought-after neighborhoods! Boasting a prime location near top-rated schools, fantastic parks and all the conveniences your family could need. Inside, you will find hardwood flooring, an updated kitchen w/granite, stainless appliances and white cabinetry. The spacious yet inviting family room is designed for relaxation with fireplace and oversized windows. Upstairs the master suite has a large walk-in closet and updated bath. There are 3 additional good sized bedrooms and room for expansion if additional room is needed. A finished basement has a full bath, recreation area and home office. The spacious, open floor plan is perfect for gatherings while all the newer windows flood the space with natural light. This home doesn't just offer living spaces - it comes with a newly remodeled garage that is a showstopper! Featuring commercial- grade flooring, a dedicated heater, new WIFI garage opener and additional dedicated outlets. This space is more than just storage - it is the ultimate man cave or hobby haven. Outside there is a new roof, siding and a stamped concrete patio. Plus don't forget the expansive front porch ~ the ideal space for quiet relaxation. This home is just waiting for its next chapter!
Property Specifics
| Single Family | |
| — | |
| — | |
| 1994 | |
| — | |
| — | |
| No | |
| — |
| Kane | |
| — | |
| — / Not Applicable | |
| — | |
| — | |
| — | |
| 12256378 | |
| 1208426022 |
Nearby Schools
| NAME: | DISTRICT: | DISTANCE: | |
|---|---|---|---|
|
Grade School
Williamsburg Elementary School |
304 | — | |
|
Middle School
Geneva Middle School |
304 | Not in DB | |
|
High School
Geneva Community High School |
304 | Not in DB | |
Property History
| DATE: | EVENT: | PRICE: | SOURCE: |
|---|---|---|---|
| 16 Jul, 2013 | Sold | $255,000 | MRED MLS |
| 17 Jun, 2013 | Under contract | $262,650 | MRED MLS |
| 28 May, 2013 | Listed for sale | $262,650 | MRED MLS |
| 2 Jan, 2014 | Sold | $318,000 | MRED MLS |
| 17 Nov, 2013 | Under contract | $324,500 | MRED MLS |
| — | Last price change | $327,800 | MRED MLS |
| 4 Oct, 2013 | Listed for sale | $327,800 | MRED MLS |
| 10 Jan, 2025 | Sold | $549,000 | MRED MLS |
| 21 Dec, 2024 | Under contract | $549,000 | MRED MLS |
| 13 Dec, 2024 | Listed for sale | $549,000 | MRED MLS |




























Room Specifics
Total Bedrooms: 4
Bedrooms Above Ground: 4
Bedrooms Below Ground: 0
Dimensions: —
Floor Type: —
Dimensions: —
Floor Type: —
Dimensions: —
Floor Type: —
Full Bathrooms: 4
Bathroom Amenities: Whirlpool,Separate Shower,Double Sink
Bathroom in Basement: 1
Rooms: —
Basement Description: Partially Finished,Crawl,Egress Window
Other Specifics
| 2 | |
| — | |
| Asphalt | |
| — | |
| — | |
| 84X108X71X108 | |
| Full | |
| — | |
| — | |
| — | |
| Not in DB | |
| — | |
| — | |
| — | |
| — |
Tax History
| Year | Property Taxes |
|---|---|
| 2013 | $8,821 |
| 2025 | $10,143 |
Contact Agent
Nearby Similar Homes
Contact Agent
Listing Provided By
Hemming & Sylvester Properties




