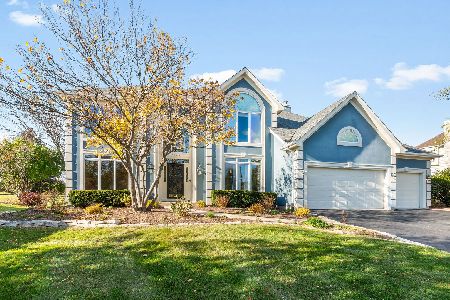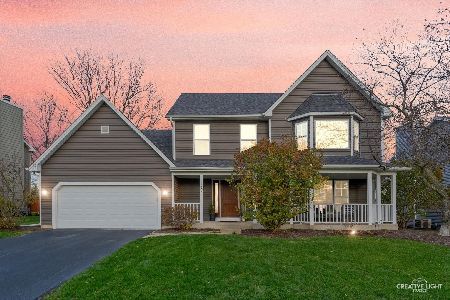1197 Lewis Road, Geneva, Illinois 60134
$342,500
|
Sold
|
|
| Status: | Closed |
| Sqft: | 2,220 |
| Cost/Sqft: | $155 |
| Beds: | 4 |
| Baths: | 4 |
| Year Built: | 1995 |
| Property Taxes: | $8,404 |
| Days On Market: | 3533 |
| Lot Size: | 0,18 |
Description
CREAM OF THE CROP IN RANDALL SQUARE! You've gotta see this home - it is a complete turn key! There is nothing for you to do but unpack. Hardwood floors, painted white trim & on-trend paint colors throughout. Kitchen features center island, granite countertops, tumbled backsplash & stainless steel appliances. All lighting has been updated & there's a convenient 1st floor laundry room. The open floor plan features a FR open to the kitchen with a brick fireplace & built-in cabinets. Upstairs are 4 generous sized bedrooms. The master bath was just redone with new tile, toilet, tub & tile surround. Cute hall bath is for the other 3 bedrooms. The basement is finished & is fabulous! There is a wet bar, media space, room for games & a half bath. Off the bay in the eating area in the kitchen is a wonderful deck & another deck further out in yard offers a private, sunny retreat. An arbor on the side of the home leads you into a wonderful private backyard. New roof/architectural shingles in 2014!
Property Specifics
| Single Family | |
| — | |
| Traditional | |
| 1995 | |
| Full | |
| CANTERBURY | |
| No | |
| 0.18 |
| Kane | |
| Randall Square | |
| 0 / Not Applicable | |
| None | |
| Public | |
| Public Sewer | |
| 09231068 | |
| 1208426024 |
Nearby Schools
| NAME: | DISTRICT: | DISTANCE: | |
|---|---|---|---|
|
Grade School
Williamsburg Elementary School |
304 | — | |
|
Middle School
Geneva Middle School |
304 | Not in DB | |
|
High School
Geneva Community High School |
304 | Not in DB | |
Property History
| DATE: | EVENT: | PRICE: | SOURCE: |
|---|---|---|---|
| 30 Jun, 2016 | Sold | $342,500 | MRED MLS |
| 21 May, 2016 | Under contract | $345,000 | MRED MLS |
| 19 May, 2016 | Listed for sale | $345,000 | MRED MLS |
Room Specifics
Total Bedrooms: 4
Bedrooms Above Ground: 4
Bedrooms Below Ground: 0
Dimensions: —
Floor Type: Carpet
Dimensions: —
Floor Type: Carpet
Dimensions: —
Floor Type: Carpet
Full Bathrooms: 4
Bathroom Amenities: —
Bathroom in Basement: 1
Rooms: Eating Area,Game Room,Recreation Room
Basement Description: Finished
Other Specifics
| 2 | |
| Concrete Perimeter | |
| Asphalt | |
| Deck | |
| Landscaped | |
| 81 X 99 X 70 X 101 | |
| — | |
| Full | |
| Bar-Wet, Hardwood Floors, First Floor Laundry | |
| Range, Microwave, Dishwasher, Refrigerator, Washer, Dryer, Disposal | |
| Not in DB | |
| Sidewalks | |
| — | |
| — | |
| Gas Log, Gas Starter |
Tax History
| Year | Property Taxes |
|---|---|
| 2016 | $8,404 |
Contact Agent
Nearby Similar Homes
Contact Agent
Listing Provided By
Hemming & Sylvester Properties





