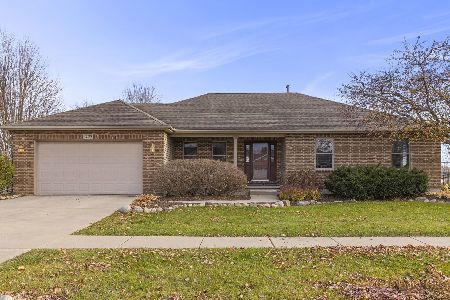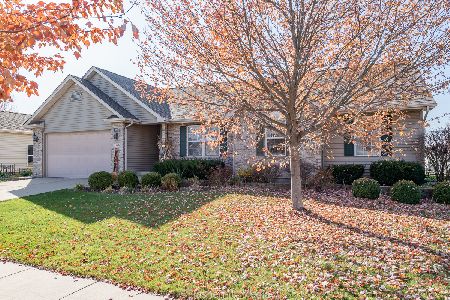1185 Oxford Circle, Sycamore, Illinois 60178
$206,500
|
Sold
|
|
| Status: | Closed |
| Sqft: | 1,571 |
| Cost/Sqft: | $137 |
| Beds: | 3 |
| Baths: | 3 |
| Year Built: | 2000 |
| Property Taxes: | $4,578 |
| Days On Market: | 3782 |
| Lot Size: | 0,32 |
Description
BACK ON MARKET!! Lovely Ranch Home with Brick Front on Large Corner Lot Just Professionally Landscaped! Beautiful Open Kitchen with Pantry, Ceramic Floor, Stainless Steel Appliances, Sunny Breakfast Nook with Bay, and Breakfast Bar. Welcoming Foyer with Closet Opens to Freshly Painted Living/Dining Room with Cathedral Ceiling and Brand New 3/4 Inch Scraped Mocha Hardwood Floors, Ceiling Fan and Electric Fireplace. Master Bedroom has 9X5' Walk-in Closet & Private Bath with Ceramic Floor, Large Linen Closet, Walk-In Shower & Double Bowl Vanity. Hall Bath with Ceramic Floor. First Floor Laundry with Cabinets Conveniently Located Off Kitchen. Nicely Finished Basement has Huge Family Room, 4th Bedroom with Walk-In Closet, Full Bath, Cozy Cedar Tongue in Groove Wet Bar with Eating Area Perfect for Entertaining! Large Storage Rm. Covered Side Patio Off Kitchen, Hot Tub, Brick Paver Patio and Maturely Landscaped Yard Provide the Perfect Backyard Retreat! Move in and Enjoy!
Property Specifics
| Single Family | |
| — | |
| Ranch | |
| 2000 | |
| Full | |
| — | |
| No | |
| 0.32 |
| De Kalb | |
| Townsend Woods | |
| 0 / Not Applicable | |
| None | |
| Public | |
| Public Sewer | |
| 09030767 | |
| 0628330003 |
Property History
| DATE: | EVENT: | PRICE: | SOURCE: |
|---|---|---|---|
| 30 Apr, 2010 | Sold | $178,000 | MRED MLS |
| 25 Mar, 2010 | Under contract | $199,900 | MRED MLS |
| — | Last price change | $205,000 | MRED MLS |
| 18 Jan, 2010 | Listed for sale | $215,000 | MRED MLS |
| 27 Jan, 2016 | Sold | $206,500 | MRED MLS |
| 22 Nov, 2015 | Under contract | $215,500 | MRED MLS |
| — | Last price change | $219,900 | MRED MLS |
| 3 Sep, 2015 | Listed for sale | $227,000 | MRED MLS |
Room Specifics
Total Bedrooms: 4
Bedrooms Above Ground: 3
Bedrooms Below Ground: 1
Dimensions: —
Floor Type: Carpet
Dimensions: —
Floor Type: Carpet
Dimensions: —
Floor Type: Carpet
Full Bathrooms: 3
Bathroom Amenities: Double Sink
Bathroom in Basement: 1
Rooms: Breakfast Room,Foyer,Storage
Basement Description: Finished
Other Specifics
| 2 | |
| Concrete Perimeter | |
| Asphalt | |
| Patio, Hot Tub | |
| Corner Lot,Landscaped | |
| 84X136X120X105 | |
| — | |
| Full | |
| Vaulted/Cathedral Ceilings | |
| Range, Microwave, Dishwasher, Refrigerator, Washer, Dryer, Disposal | |
| Not in DB | |
| Sidewalks, Street Lights, Street Paved | |
| — | |
| — | |
| Electric |
Tax History
| Year | Property Taxes |
|---|---|
| 2010 | $4,894 |
| 2016 | $4,578 |
Contact Agent
Nearby Similar Homes
Nearby Sold Comparables
Contact Agent
Listing Provided By
RE/MAX Experience








