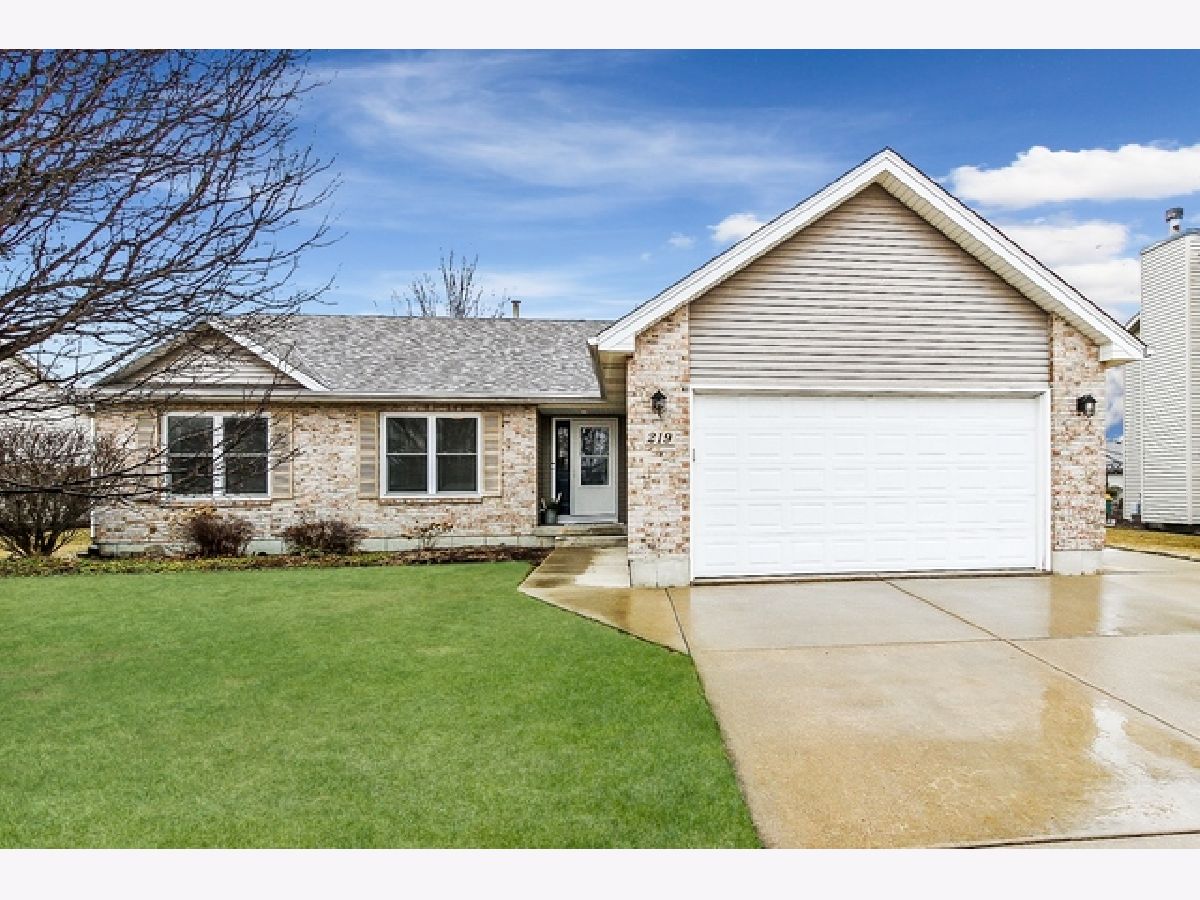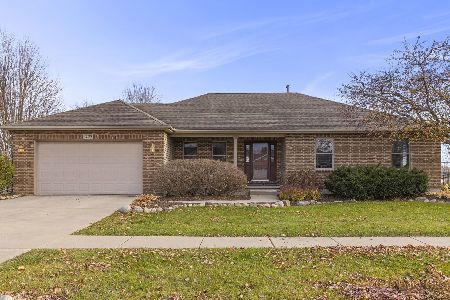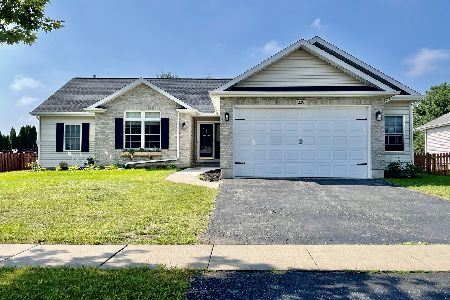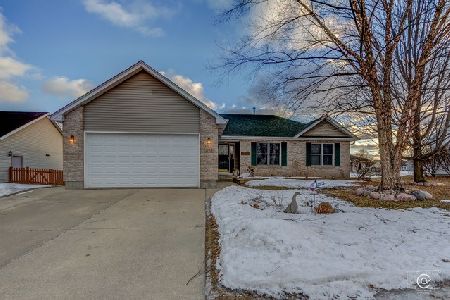219 Ashwood Drive, Sycamore, Illinois 60178
$265,000
|
Sold
|
|
| Status: | Closed |
| Sqft: | 1,618 |
| Cost/Sqft: | $164 |
| Beds: | 3 |
| Baths: | 3 |
| Year Built: | 2001 |
| Property Taxes: | $6,261 |
| Days On Market: | 2068 |
| Lot Size: | 0,23 |
Description
Beautiful ranch home located in the desirable Townsend Woods neighborhood! Home features updated lighting fixtures and gorgeous hardwood flooring. Spacious living room with vaulted ceiling and brick gas fireplace. Large updated kitchen with island, large pantry and plenty of cabinet space. Separate eating area off the kitchen with sliding glass doors to the cement patio with a gas grill hook up. Master bedroom offers a walk in closet and private bath with large shower and linen closet. Convenient first floor laundry room with utility sink. Full basement offers a third full bath, additional bedroom, office, and recreational space! Newer roof windows and patio door. Two car garage with gas heater and expanded cement driveway. Be Sure to Check Out the 3D Virtual Walk Through!
Property Specifics
| Single Family | |
| — | |
| Ranch | |
| 2001 | |
| Full | |
| — | |
| No | |
| 0.23 |
| De Kalb | |
| — | |
| 0 / Not Applicable | |
| None | |
| Public | |
| Public Sewer | |
| 10712561 | |
| 0628326012 |
Property History
| DATE: | EVENT: | PRICE: | SOURCE: |
|---|---|---|---|
| 9 May, 2013 | Sold | $161,500 | MRED MLS |
| 26 Mar, 2013 | Under contract | $164,900 | MRED MLS |
| — | Last price change | $174,900 | MRED MLS |
| 22 Oct, 2012 | Listed for sale | $180,900 | MRED MLS |
| 18 May, 2018 | Sold | $234,900 | MRED MLS |
| 17 Apr, 2018 | Under contract | $234,900 | MRED MLS |
| 16 Apr, 2018 | Listed for sale | $234,900 | MRED MLS |
| 18 Jun, 2020 | Sold | $265,000 | MRED MLS |
| 16 May, 2020 | Under contract | $265,000 | MRED MLS |
| 12 May, 2020 | Listed for sale | $265,000 | MRED MLS |
| 12 Jun, 2024 | Sold | $357,500 | MRED MLS |
| 5 May, 2024 | Under contract | $360,000 | MRED MLS |
| 25 Apr, 2024 | Listed for sale | $360,000 | MRED MLS |

Room Specifics
Total Bedrooms: 4
Bedrooms Above Ground: 3
Bedrooms Below Ground: 1
Dimensions: —
Floor Type: Carpet
Dimensions: —
Floor Type: Carpet
Dimensions: —
Floor Type: Parquet
Full Bathrooms: 3
Bathroom Amenities: —
Bathroom in Basement: 1
Rooms: Office,Recreation Room
Basement Description: Partially Finished
Other Specifics
| 2 | |
| Concrete Perimeter | |
| Concrete | |
| Patio | |
| — | |
| 125 X 80 | |
| — | |
| Full | |
| Vaulted/Cathedral Ceilings, Hardwood Floors, First Floor Bedroom, First Floor Laundry, First Floor Full Bath | |
| Range, Microwave, Dishwasher, Refrigerator, Washer, Dryer, Disposal | |
| Not in DB | |
| Park, Curbs, Sidewalks, Street Lights, Street Paved | |
| — | |
| — | |
| Gas Log, Gas Starter |
Tax History
| Year | Property Taxes |
|---|---|
| 2013 | $5,518 |
| 2018 | $5,947 |
| 2020 | $6,261 |
| 2024 | $7,064 |
Contact Agent
Nearby Similar Homes
Nearby Sold Comparables
Contact Agent
Listing Provided By
Premier Living Properties








