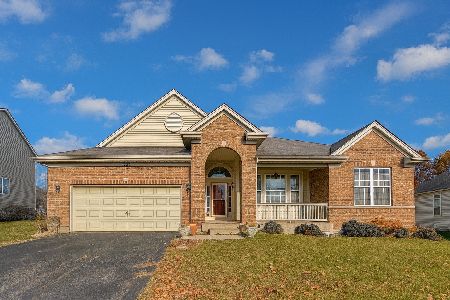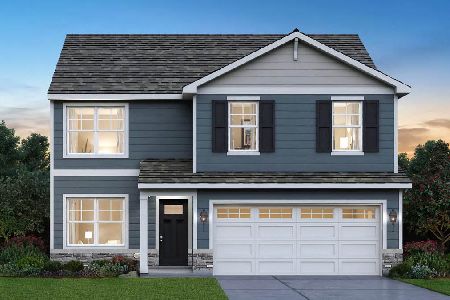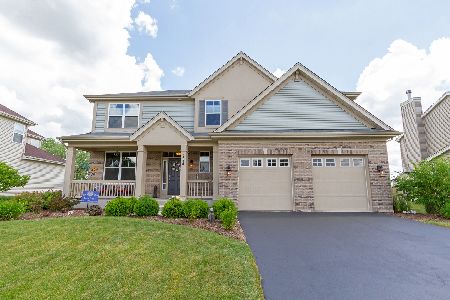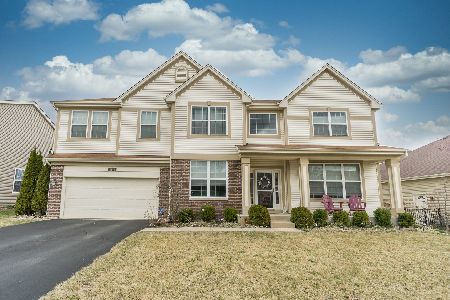1185 Waterfront Lane, Pingree Grove, Illinois 60140
$425,000
|
Sold
|
|
| Status: | Closed |
| Sqft: | 2,739 |
| Cost/Sqft: | $153 |
| Beds: | 4 |
| Baths: | 3 |
| Year Built: | 2014 |
| Property Taxes: | $10,094 |
| Days On Market: | 1651 |
| Lot Size: | 0,23 |
Description
**SOLD BEFORE LIST** ~~~ STUNNING Cambridge Lakes home with a resort-like backyard! Over $150,000 in upgrades! Backyard features a heated in-ground pool with whirlpool, an outdoor kitchen, a designer pergola, and MORE! Beautiful curb appeal and a cozy front porch welcome you home. Professional painting, custom window treatments, and upgraded lighting throughout! Den features stately double French doors, and makes a perfect home office. Gorgeous kitchen boasts detailed cabinetry, glass tile backsplash, on-trend pendant lights, stainless steel appliances, large center island with seating, closet pantry, and separate eating area which exits to the patio. Bright & spacious family room with rich hardwood flooring showcases picturesque views of the pool and backyard. The main level also includes a mud room and a half bath. Impressive master suite with a luxurious master bath featuring double sinks and a spa-like step-in shower with bench and multiple showerheads. Convenient second floor laundry! Three additional spacious bedrooms and a full hall bath complete the 2nd floor. Basement can be finished in the future to add more living space, and currently offers plenty of room for storage. Attached three-car tandem garage with Gladiator wall mounting system and electric car charging station! Absolutely BREATHTAKING backyard has been professionally landscaped and hardscaped and has upgraded exterior lighting. Relax in the in-ground pool or whirlpool, or enjoy sitting poolside on the stunning brick paver patio! Full outdoor kitchen makes this the PERFECT home for entertaining! This home has everything you could want, and more... a must-see!
Property Specifics
| Single Family | |
| — | |
| Traditional | |
| 2014 | |
| Partial | |
| CASCADE D | |
| No | |
| 0.23 |
| Kane | |
| — | |
| 78 / Monthly | |
| Insurance,Clubhouse,Pool | |
| Public | |
| Public Sewer | |
| 11204497 | |
| 0228490005 |
Nearby Schools
| NAME: | DISTRICT: | DISTANCE: | |
|---|---|---|---|
|
Grade School
Gary Wright Elementary School |
300 | — | |
|
Middle School
Hampshire Middle School |
300 | Not in DB | |
|
High School
Hampshire High School |
300 | Not in DB | |
Property History
| DATE: | EVENT: | PRICE: | SOURCE: |
|---|---|---|---|
| 30 Jul, 2020 | Sold | $399,000 | MRED MLS |
| 28 Jun, 2020 | Under contract | $399,000 | MRED MLS |
| 26 Jun, 2020 | Listed for sale | $399,000 | MRED MLS |
| 8 Oct, 2021 | Sold | $425,000 | MRED MLS |
| 25 Aug, 2021 | Under contract | $419,000 | MRED MLS |
| 20 Aug, 2021 | Listed for sale | $419,000 | MRED MLS |
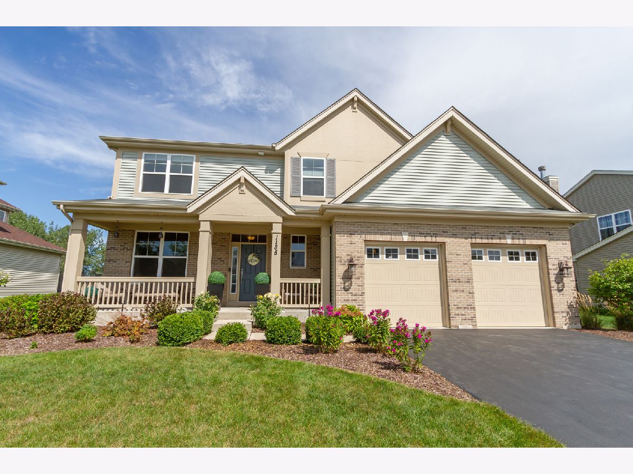
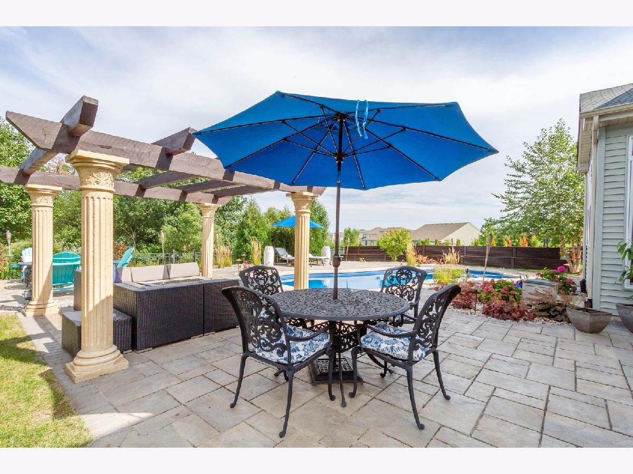
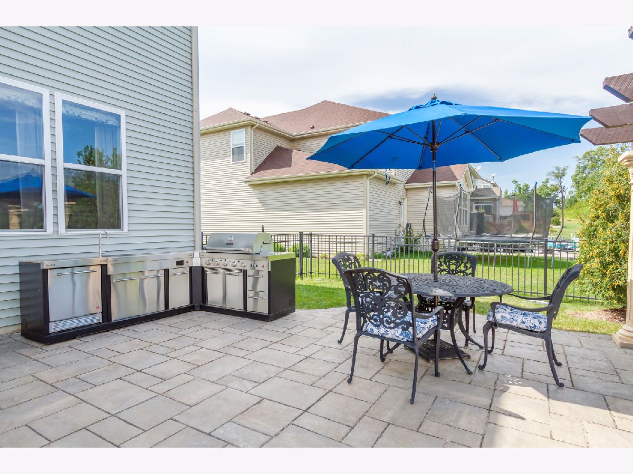
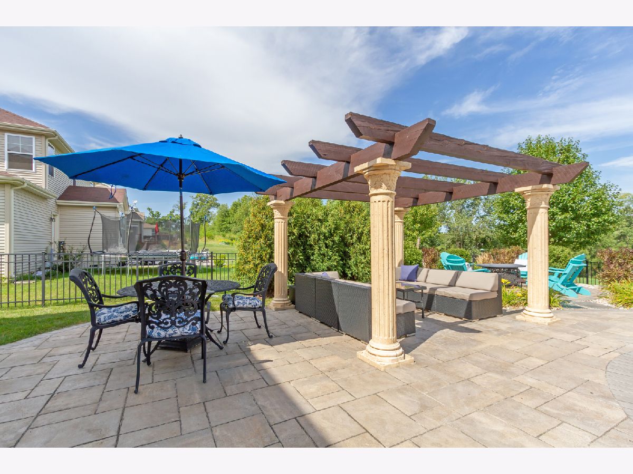
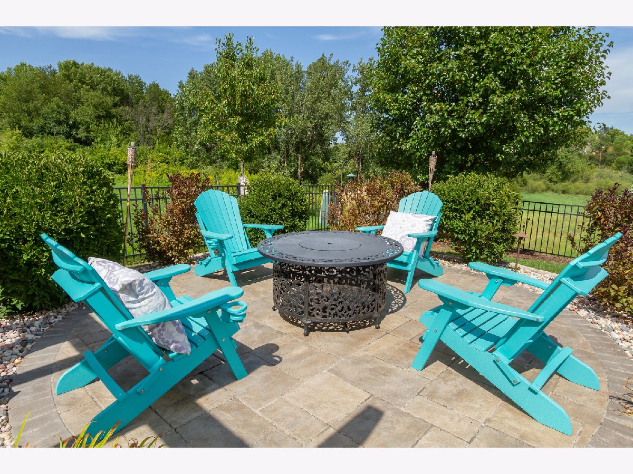
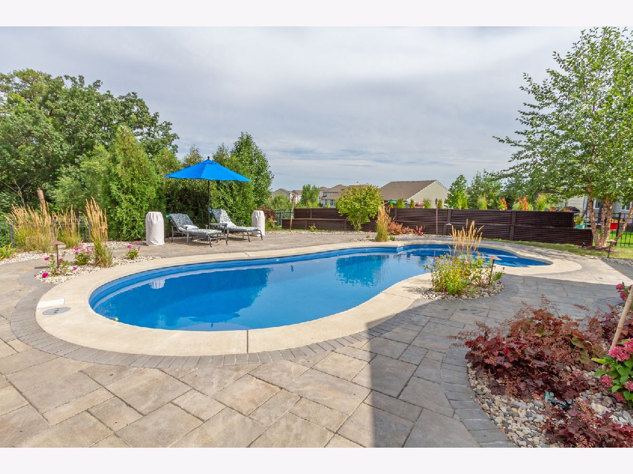
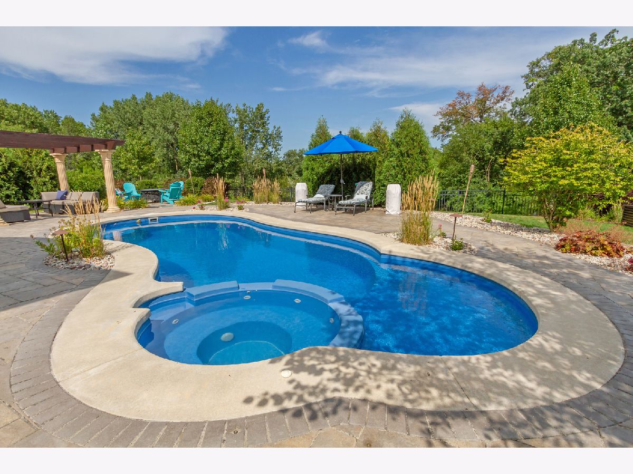
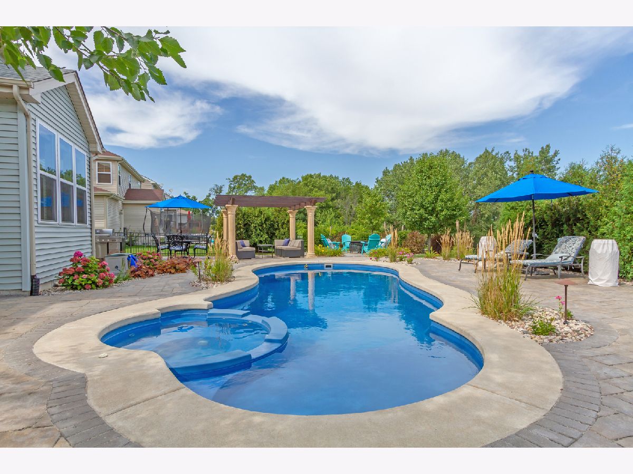
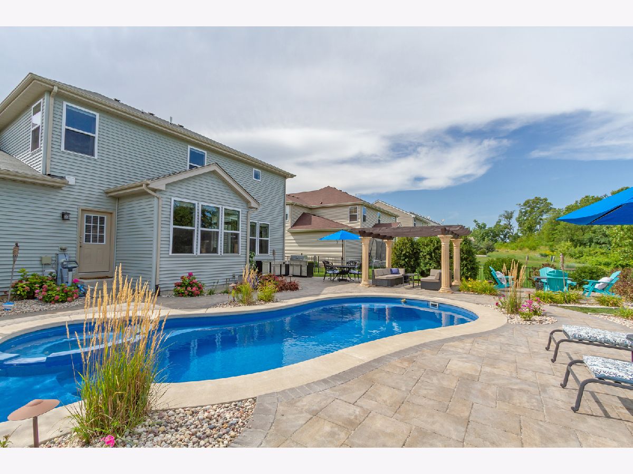
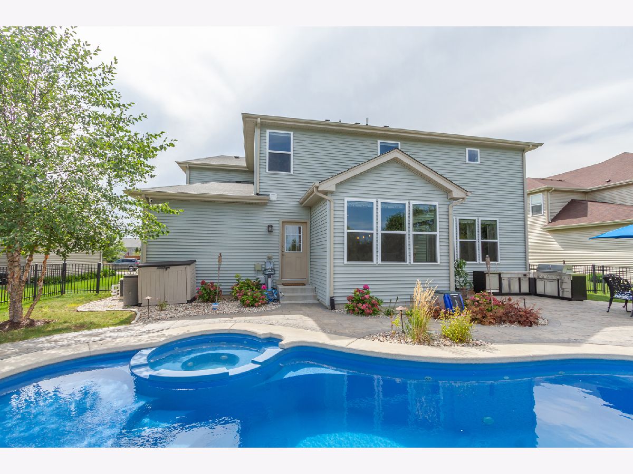
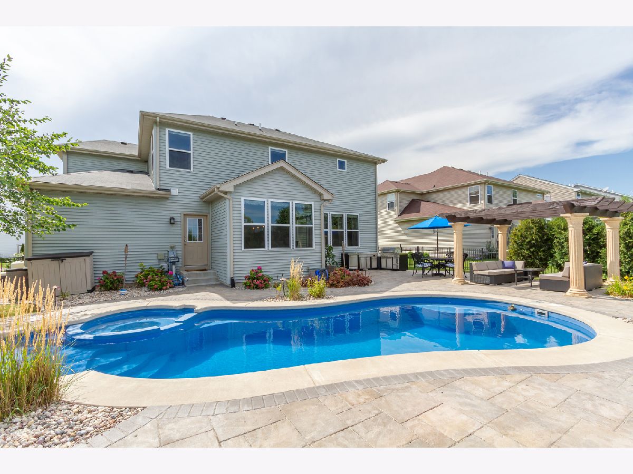
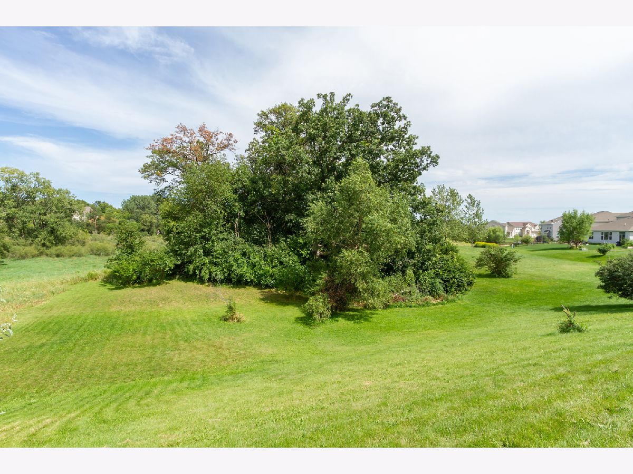
Room Specifics
Total Bedrooms: 4
Bedrooms Above Ground: 4
Bedrooms Below Ground: 0
Dimensions: —
Floor Type: Carpet
Dimensions: —
Floor Type: Carpet
Dimensions: —
Floor Type: Carpet
Full Bathrooms: 3
Bathroom Amenities: Separate Shower,Double Sink
Bathroom in Basement: 0
Rooms: Foyer,Office
Basement Description: Unfinished,Crawl
Other Specifics
| 3 | |
| Concrete Perimeter | |
| Asphalt | |
| Patio, Hot Tub, In Ground Pool, Storms/Screens, Outdoor Grill | |
| Fenced Yard,Landscaped | |
| 10019 | |
| — | |
| Full | |
| Hardwood Floors, Second Floor Laundry, Walk-In Closet(s) | |
| Range, Microwave, Dishwasher, Refrigerator, Washer, Dryer, Disposal, Stainless Steel Appliance(s), Wine Refrigerator | |
| Not in DB | |
| Sidewalks, Street Paved | |
| — | |
| — | |
| — |
Tax History
| Year | Property Taxes |
|---|---|
| 2020 | $8,853 |
| 2021 | $10,094 |
Contact Agent
Nearby Similar Homes
Nearby Sold Comparables
Contact Agent
Listing Provided By
RE/MAX Suburban

