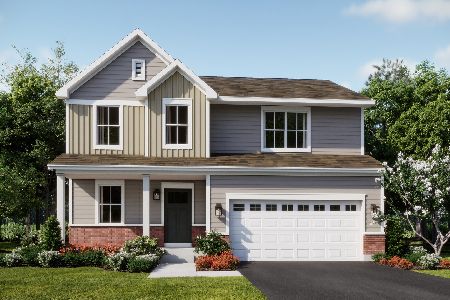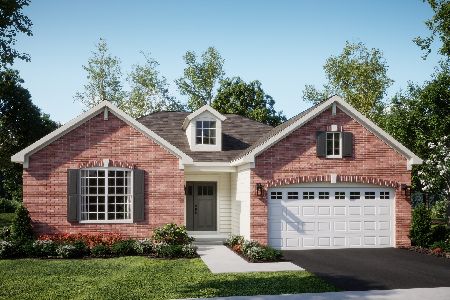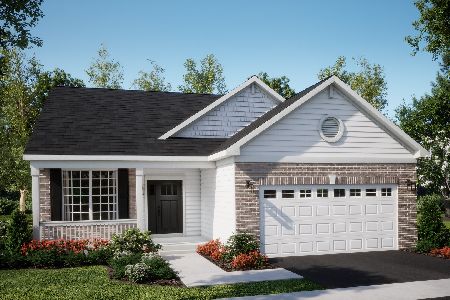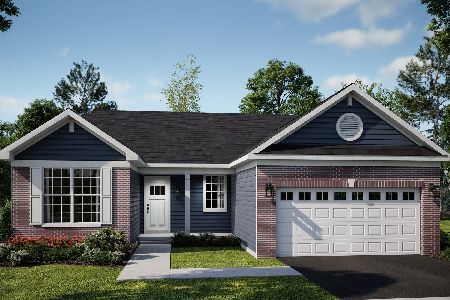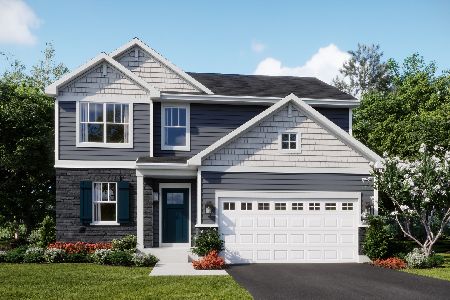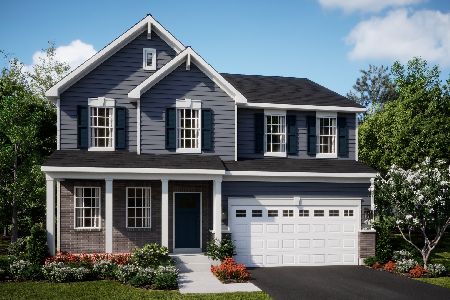1185 White Lake Drive, Antioch, Illinois 60002
$280,000
|
Sold
|
|
| Status: | Closed |
| Sqft: | 3,228 |
| Cost/Sqft: | $90 |
| Beds: | 4 |
| Baths: | 3 |
| Year Built: | 2008 |
| Property Taxes: | $10,775 |
| Days On Market: | 3501 |
| Lot Size: | 0,32 |
Description
You will fall in love with this glorious 2 story with 4 bedrooms (possibly 5 with lower level office), 3 full baths, 3 car garage and one year old roof. All the rooms have been freshly painted and you will love the dramatic high ceiling in the family room. Boasting a beautifully maintained lawn, large new deck and professional landscaping, this home is awesome for outdoor entertaining. Check out the sunset over the pond in the subdivision. Do not let this one get away. Enjoy country living while still being close to shopping, train and the expressway. Great school district with school bus service. Huge basement is ready for finishing. I could go on and on, but you need to see this today!
Property Specifics
| Single Family | |
| — | |
| Traditional | |
| 2008 | |
| Full | |
| LINCOLN | |
| No | |
| 0.32 |
| Lake | |
| Clublands Antioch | |
| 55 / Monthly | |
| None | |
| Public | |
| Public Sewer | |
| 09229734 | |
| 02233020130000 |
Nearby Schools
| NAME: | DISTRICT: | DISTANCE: | |
|---|---|---|---|
|
Grade School
Hillcrest Elementary School |
34 | — | |
|
Middle School
Antioch Upper Grade School |
34 | Not in DB | |
|
High School
Antioch Community High School |
117 | Not in DB | |
Property History
| DATE: | EVENT: | PRICE: | SOURCE: |
|---|---|---|---|
| 4 Oct, 2011 | Sold | $232,500 | MRED MLS |
| 27 Aug, 2011 | Under contract | $235,000 | MRED MLS |
| — | Last price change | $245,000 | MRED MLS |
| 17 Jun, 2011 | Listed for sale | $249,500 | MRED MLS |
| 28 Jul, 2016 | Sold | $280,000 | MRED MLS |
| 25 May, 2016 | Under contract | $289,777 | MRED MLS |
| 17 May, 2016 | Listed for sale | $289,777 | MRED MLS |
Room Specifics
Total Bedrooms: 4
Bedrooms Above Ground: 4
Bedrooms Below Ground: 0
Dimensions: —
Floor Type: Carpet
Dimensions: —
Floor Type: Carpet
Dimensions: —
Floor Type: Carpet
Full Bathrooms: 3
Bathroom Amenities: Separate Shower,Double Sink,Soaking Tub
Bathroom in Basement: 0
Rooms: Eating Area,Office,Utility Room-1st Floor
Basement Description: Unfinished
Other Specifics
| 3 | |
| Concrete Perimeter | |
| Asphalt | |
| Deck | |
| Water View | |
| PIE SHAPED 210X144X133 | |
| Unfinished | |
| Full | |
| First Floor Laundry | |
| Range, Microwave, Dishwasher | |
| Not in DB | |
| Sidewalks, Street Lights, Street Paved | |
| — | |
| — | |
| Gas Log, Gas Starter |
Tax History
| Year | Property Taxes |
|---|---|
| 2011 | $8,717 |
| 2016 | $10,775 |
Contact Agent
Nearby Similar Homes
Nearby Sold Comparables
Contact Agent
Listing Provided By
CENTURY 21 Roberts & Andrews

