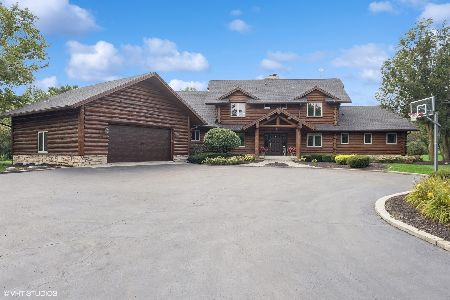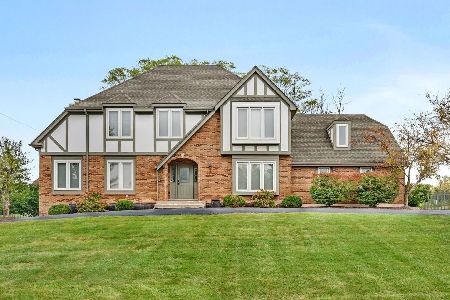11851 Lynch Drive, Orland Park, Illinois 60467
$480,000
|
Sold
|
|
| Status: | Closed |
| Sqft: | 3,370 |
| Cost/Sqft: | $139 |
| Beds: | 4 |
| Baths: | 3 |
| Year Built: | 1987 |
| Property Taxes: | $7,900 |
| Days On Market: | 1609 |
| Lot Size: | 0,94 |
Description
Spacious 3000+ sq. ft. ranch with walk-out basement on wooded, scenic lot. Large updated eat in kitchen has 42 inch maple raised panel soft close doors and drawers cabinets, stone back splash, Top of the line stainless steel appliances , Quartz countertops. Kitchen opens out to a New deck with retractable awning overlooking gorgeous wooded lot. 40X40 dog run. Lower level patio with fire pit. Lower level family room with beautiful stone fireplace with wet bar surround sound in and also on patio for outdoor living space, and pool table area plus 4th bedroom and large laundry room and full bath could be related living. Updated baths. Primary bedroom suite walks out to private deck for morning coffee break. Formal living room has resurfaced fireplace with stack stone and hardwood floors. Main level has white painted trim and crown molding. New: roof, sump pumps, well pump, septic tank recently serviced. Reverse osmosis drinking water filter. Heated attached garage and storage shed Enjoy peace and privacy with all the conveniences nearby.
Property Specifics
| Single Family | |
| — | |
| Walk-Out Ranch | |
| 1987 | |
| Walkout | |
| RANCH WITH WALK-OUT BASEMT | |
| No | |
| 0.94 |
| Cook | |
| — | |
| 0 / Not Applicable | |
| None | |
| Community Well | |
| Septic-Private | |
| 11205553 | |
| 27183190040000 |
Property History
| DATE: | EVENT: | PRICE: | SOURCE: |
|---|---|---|---|
| 24 Sep, 2021 | Sold | $480,000 | MRED MLS |
| 4 Sep, 2021 | Under contract | $469,900 | MRED MLS |
| 31 Aug, 2021 | Listed for sale | $469,900 | MRED MLS |
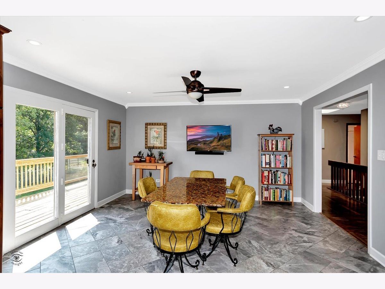
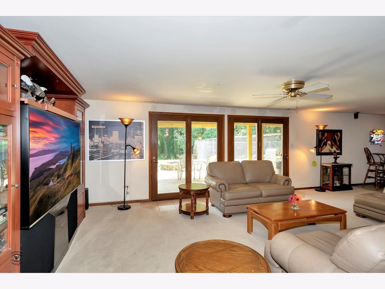
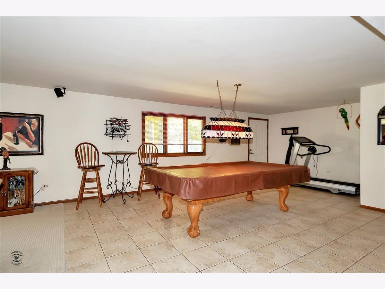
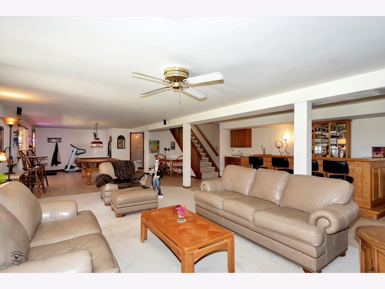
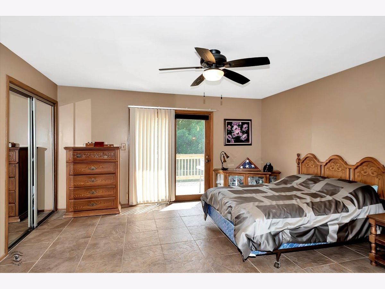
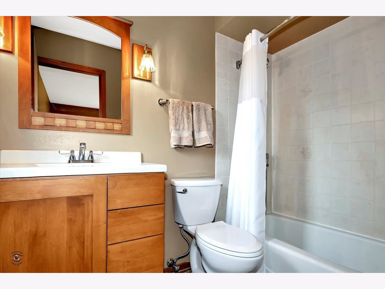
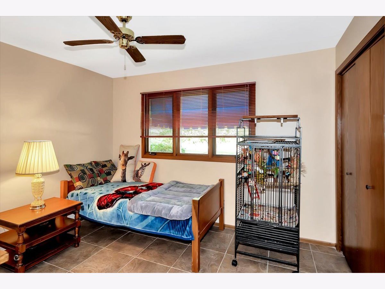
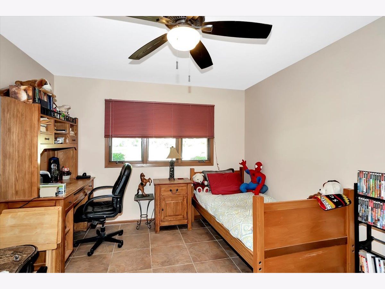
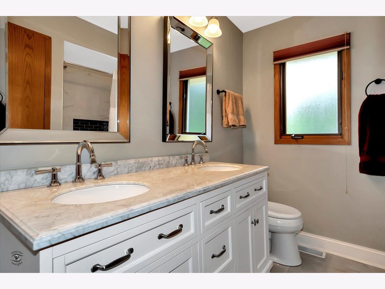
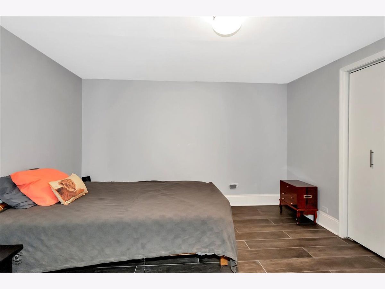
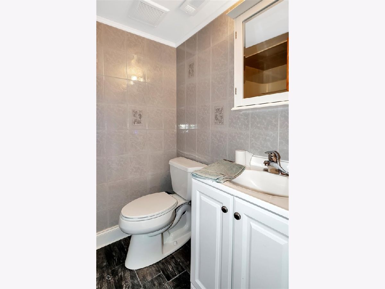
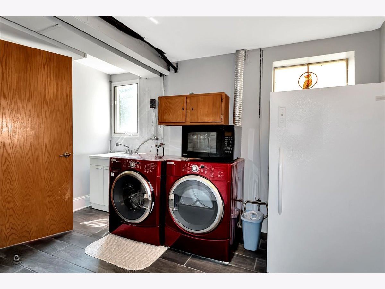
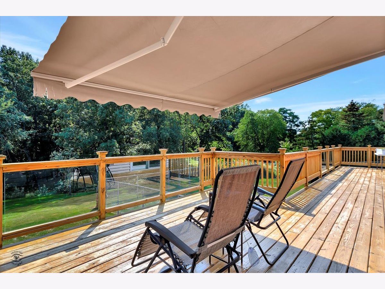
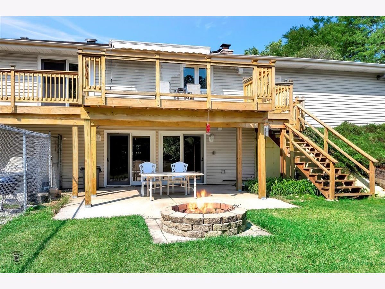
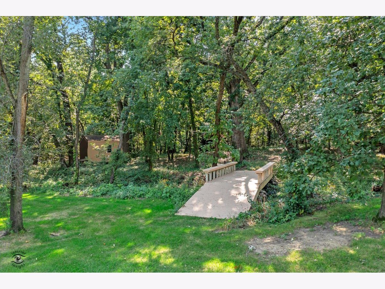
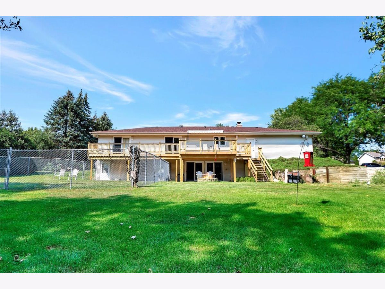
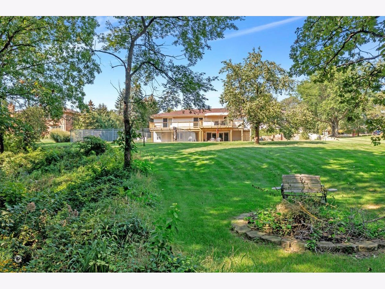
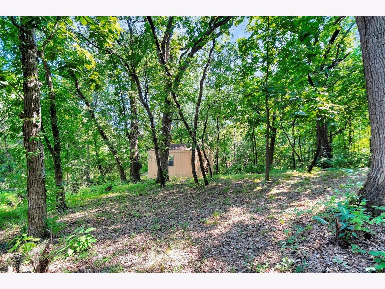
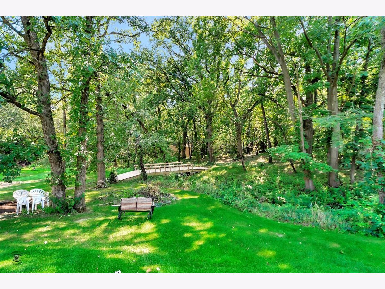
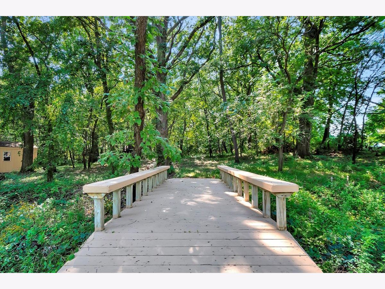
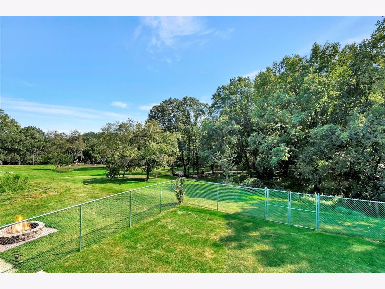
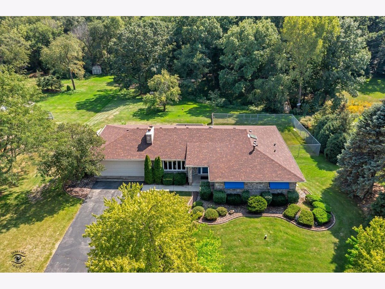
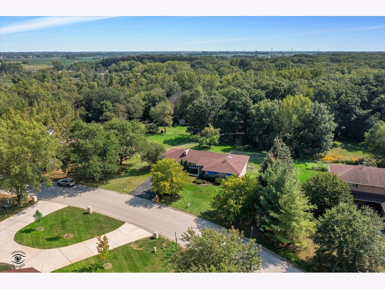
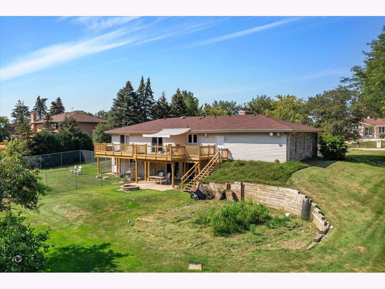
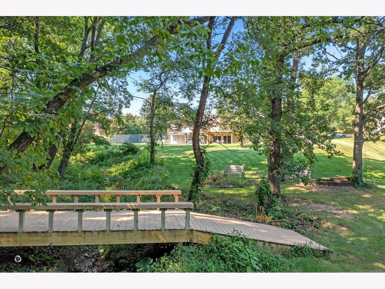
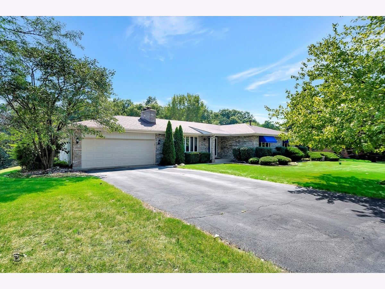
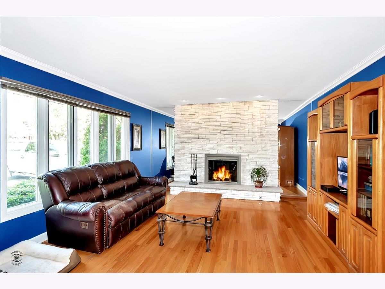
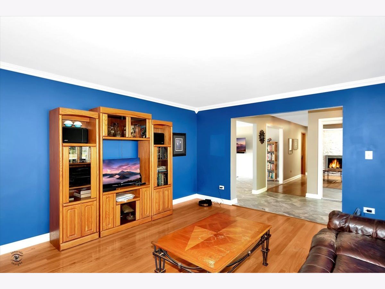
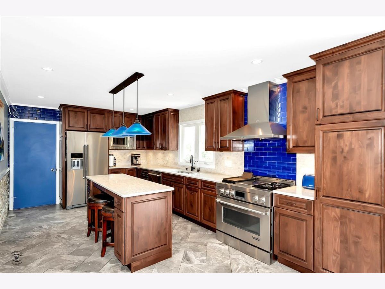
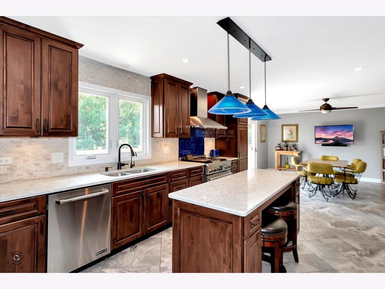
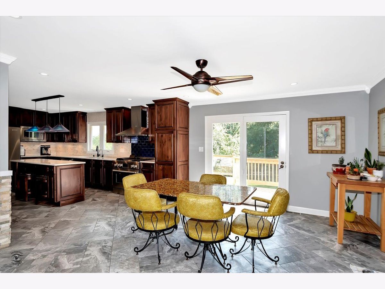
Room Specifics
Total Bedrooms: 4
Bedrooms Above Ground: 4
Bedrooms Below Ground: 0
Dimensions: —
Floor Type: Ceramic Tile
Dimensions: —
Floor Type: Ceramic Tile
Dimensions: —
Floor Type: Ceramic Tile
Full Bathrooms: 3
Bathroom Amenities: Double Sink
Bathroom in Basement: 1
Rooms: Game Room,Foyer
Basement Description: Finished
Other Specifics
| 2 | |
| Concrete Perimeter | |
| Asphalt | |
| Deck, Patio, Dog Run | |
| Wooded,Mature Trees | |
| 130 X 362 | |
| Full,Unfinished | |
| Full | |
| Vaulted/Cathedral Ceilings, Bar-Wet, In-Law Arrangement, First Floor Laundry | |
| Range, Microwave, Dishwasher, Refrigerator, Washer, Dryer | |
| Not in DB | |
| Curbs, Street Lights, Street Paved | |
| — | |
| — | |
| Wood Burning, Attached Fireplace Doors/Screen, Gas Log, Gas Starter |
Tax History
| Year | Property Taxes |
|---|---|
| 2021 | $7,900 |
Contact Agent
Nearby Similar Homes
Nearby Sold Comparables
Contact Agent
Listing Provided By
RE/MAX 1st Service

