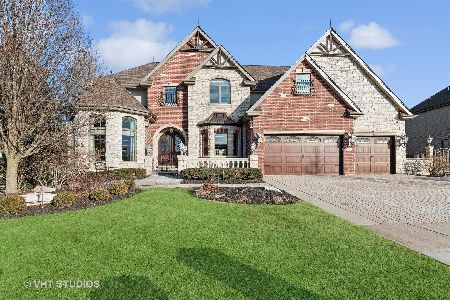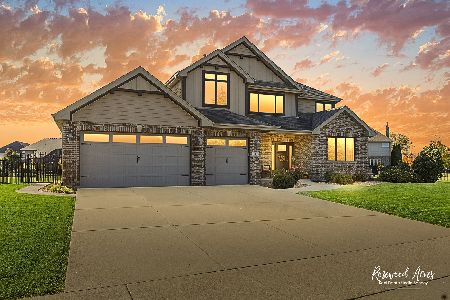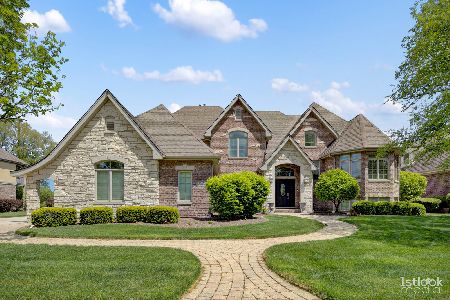11856 Granite Court, Frankfort, Illinois 60423
$530,000
|
Sold
|
|
| Status: | Closed |
| Sqft: | 4,100 |
| Cost/Sqft: | $134 |
| Beds: | 4 |
| Baths: | 4 |
| Year Built: | 2014 |
| Property Taxes: | $16,963 |
| Days On Market: | 3369 |
| Lot Size: | 0,43 |
Description
Relocation forces the sale of this stunning, like new, brick & stone custom home by premier Frankfort builder in upscale Flagstone subdivision! Beautiful two story foyer, 4" white oak hardwood floors, white oak staircase with painted risers and wrought iron spindles, large mudroom with built-in lockers, extensive mill work and granite throughout. Tons of living space with 4 Bedrooms, 3.1 Baths, a huge second floor recreation room with French doors, master suite with bonus room, his and hers walk-in closets, 1st floor office, and a finished basement with a play area and game room! Expansive kitchen featuring custom cabinetry, over-sized island, walk-in pantry, all stainless appliances, separate breakfast area, and an adjacent butler's pantry with wine cooler. Home sits on a large cul-de-sac lot at the end of a quiet street, backyard complete with paver patio! *SELLER HAS SUCCESSFULLY APPEALED ASSESSED VALUE, ASK FOR DETAILS*
Property Specifics
| Single Family | |
| — | |
| — | |
| 2014 | |
| Full | |
| — | |
| No | |
| 0.43 |
| Will | |
| Flagstone | |
| 450 / Annual | |
| Insurance | |
| Public | |
| Public Sewer | |
| 09349634 | |
| 1909313080020000 |
Nearby Schools
| NAME: | DISTRICT: | DISTANCE: | |
|---|---|---|---|
|
Grade School
Grand Prairie Elementary School |
157C | — | |
|
Middle School
Hickory Creek Middle School |
157C | Not in DB | |
|
High School
Lincoln-way East High School |
210 | Not in DB | |
|
Alternate Elementary School
Chelsea Elementary School |
— | Not in DB | |
Property History
| DATE: | EVENT: | PRICE: | SOURCE: |
|---|---|---|---|
| 13 Dec, 2016 | Sold | $530,000 | MRED MLS |
| 2 Nov, 2016 | Under contract | $549,900 | MRED MLS |
| — | Last price change | $559,900 | MRED MLS |
| 22 Sep, 2016 | Listed for sale | $559,900 | MRED MLS |
Room Specifics
Total Bedrooms: 4
Bedrooms Above Ground: 4
Bedrooms Below Ground: 0
Dimensions: —
Floor Type: Carpet
Dimensions: —
Floor Type: Carpet
Dimensions: —
Floor Type: Carpet
Full Bathrooms: 4
Bathroom Amenities: Whirlpool,Separate Shower,Double Sink
Bathroom in Basement: 0
Rooms: Breakfast Room,Office,Bonus Room,Recreation Room,Play Room,Game Room,Mud Room
Basement Description: Finished
Other Specifics
| 3 | |
| Concrete Perimeter | |
| Concrete | |
| Brick Paver Patio | |
| Cul-De-Sac,Landscaped | |
| 130X83X22X22X32X100X161 | |
| Pull Down Stair | |
| Full | |
| Hardwood Floors, First Floor Laundry | |
| Range, Microwave, Dishwasher, Refrigerator, Disposal, Stainless Steel Appliance(s), Wine Refrigerator | |
| Not in DB | |
| Sidewalks, Street Lights, Street Paved | |
| — | |
| — | |
| Gas Log |
Tax History
| Year | Property Taxes |
|---|---|
| 2016 | $16,963 |
Contact Agent
Nearby Similar Homes
Nearby Sold Comparables
Contact Agent
Listing Provided By
Baird & Warner








