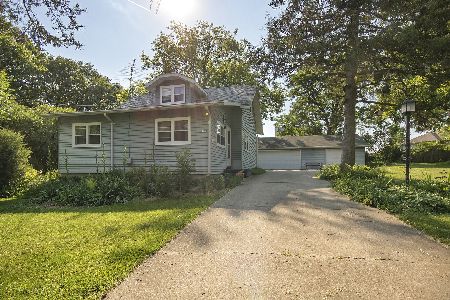1186 Homestead Drive, Yorkville, Illinois 60560
$305,600
|
Sold
|
|
| Status: | Closed |
| Sqft: | 2,442 |
| Cost/Sqft: | $131 |
| Beds: | 4 |
| Baths: | 3 |
| Year Built: | 2003 |
| Property Taxes: | $0 |
| Days On Market: | 1933 |
| Lot Size: | 0,27 |
Description
This great ONE-OWNER Tim Greyer built home in desirable Heartland Subdivision has FOUR bedrooms, 2 1/2 bath, NEW ROOF, GUTTERS, Front Door & Screens (2020), Furnace 2015, A/C 2018, Water Heater 2016 ,All the big stuff has been done and Home Warranty is included, this house also has an english basement with pool table and Chicago Bears light (That stays)The basement is also plumbed for the 3rd bath,Deep Tandem 2 1/2 car garage with 6 X 10 storage area that has overhead garage door to backyard (perfect for all your outdoor toys and equipment) mudroom, sliding doors off of kitchen opens to a spacious deck (Painted 2020)overlooks the backyard that has a electric pet fence. The wonderful front porch 6 X 32 is the perfect location to spend those lazy afternoons on. The home also includes fireplace with gas start, office, hardwood floors, the fourth bedroom (17x15) would be PERFECT for an additional family room or hobby room. Heartland offers bike/walking trails that is right across the street, pool and playground. The home is in the heart of Yorkville.
Property Specifics
| Single Family | |
| — | |
| Colonial,Farmhouse | |
| 2003 | |
| Full | |
| — | |
| No | |
| 0.27 |
| Kendall | |
| Heartland | |
| 575 / Annual | |
| Insurance,Pool | |
| Public | |
| Public Sewer | |
| 10902188 | |
| 0227306010 |
Property History
| DATE: | EVENT: | PRICE: | SOURCE: |
|---|---|---|---|
| 14 Dec, 2020 | Sold | $305,600 | MRED MLS |
| 8 Nov, 2020 | Under contract | $319,500 | MRED MLS |
| — | Last price change | $324,500 | MRED MLS |
| 11 Oct, 2020 | Listed for sale | $324,500 | MRED MLS |
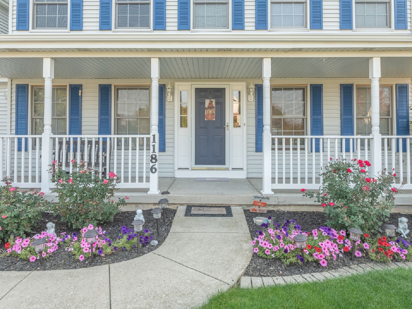
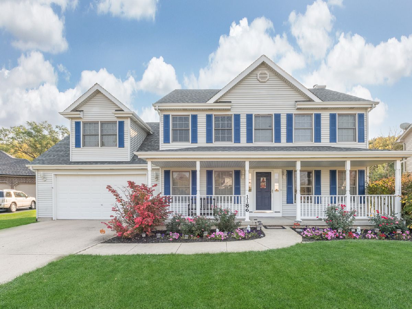
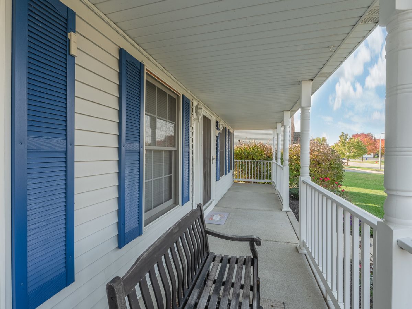
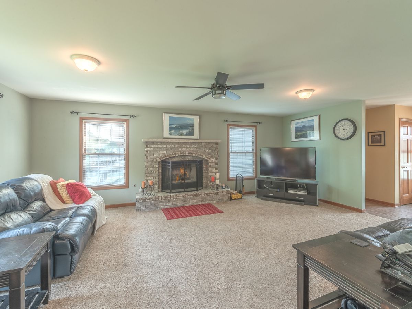
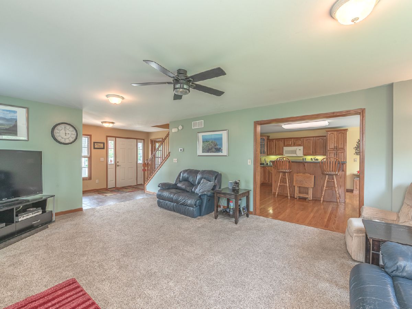
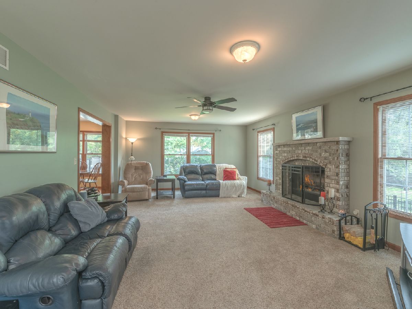
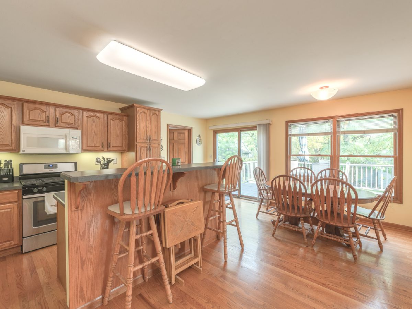
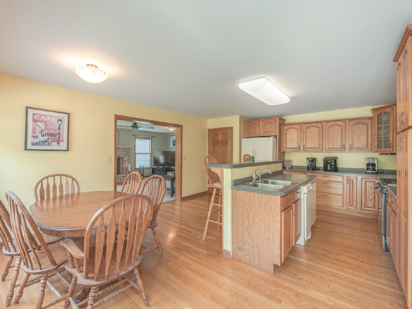
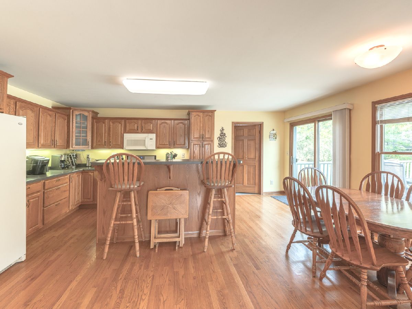
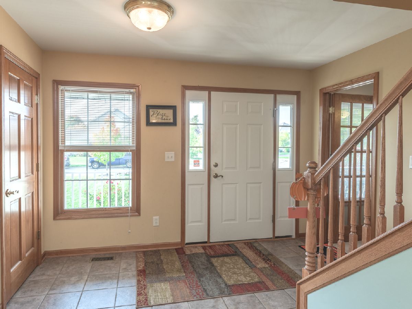
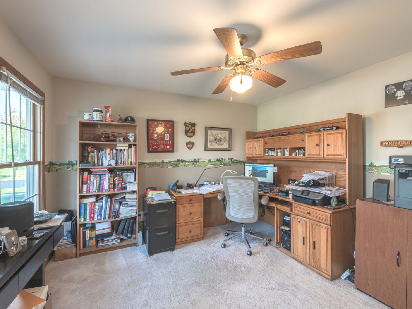
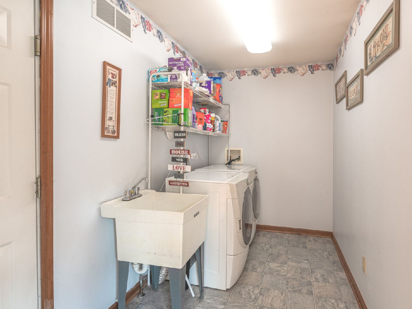
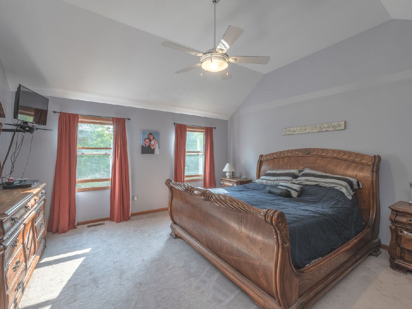
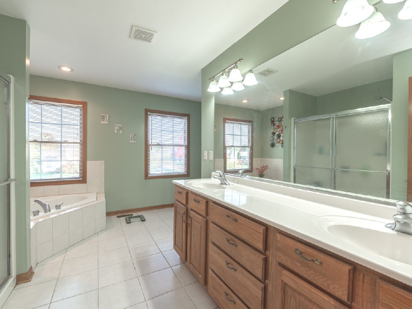
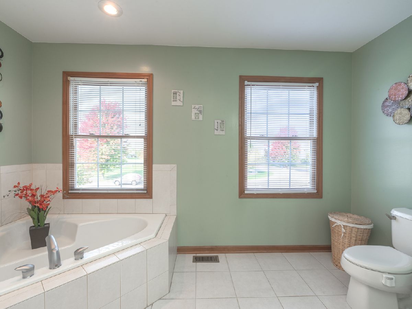
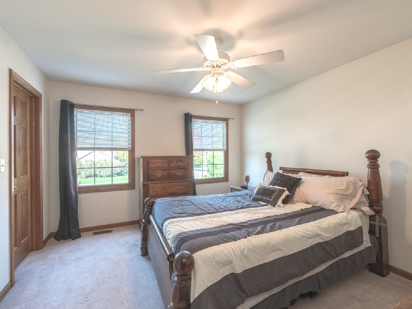
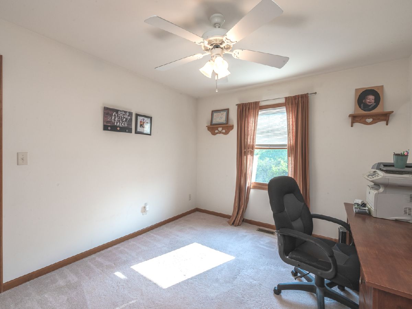
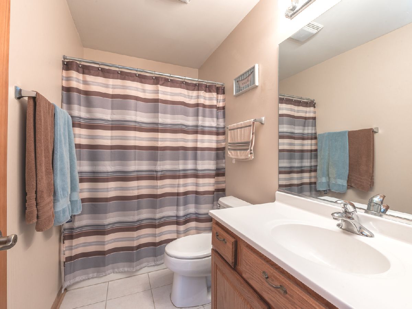
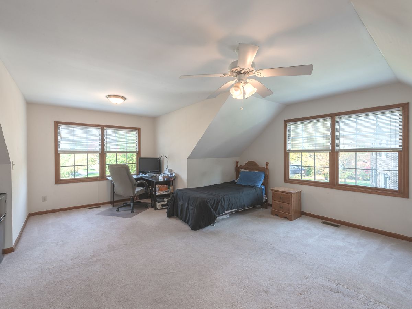
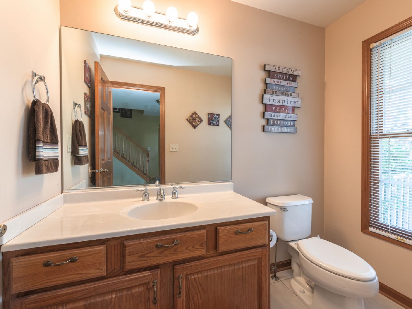
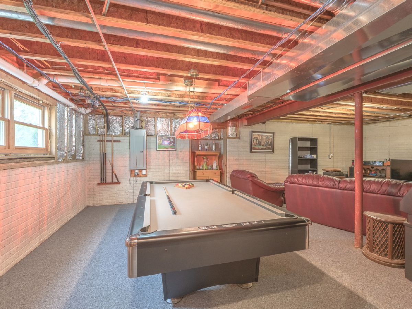
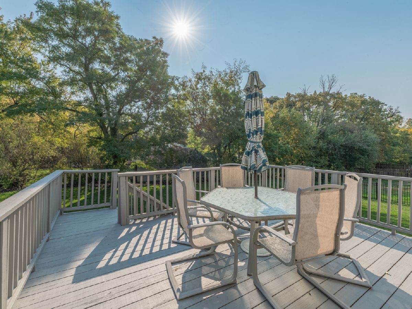
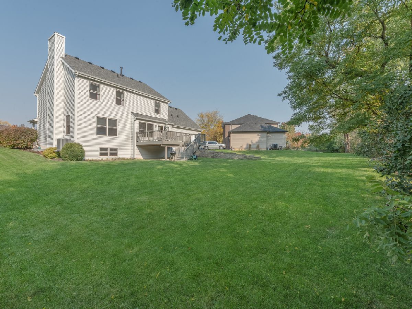
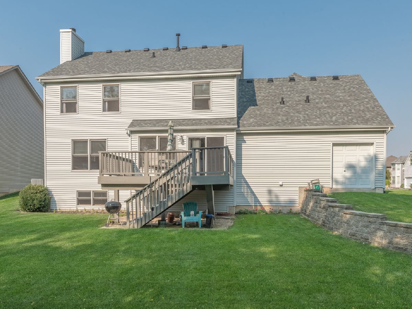
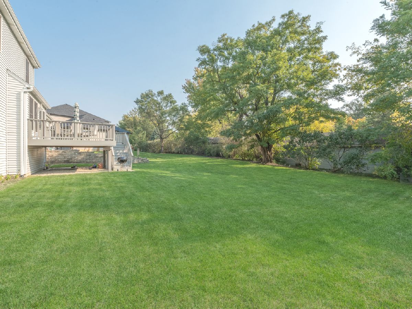
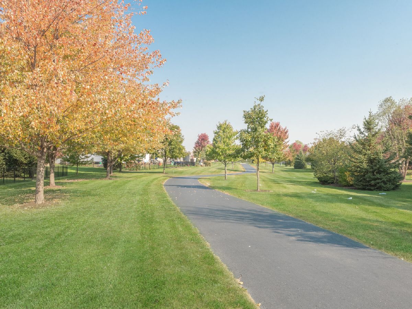
Room Specifics
Total Bedrooms: 4
Bedrooms Above Ground: 4
Bedrooms Below Ground: 0
Dimensions: —
Floor Type: —
Dimensions: —
Floor Type: —
Dimensions: —
Floor Type: —
Full Bathrooms: 3
Bathroom Amenities: —
Bathroom in Basement: 0
Rooms: Office
Basement Description: Lookout
Other Specifics
| 2.5 | |
| — | |
| — | |
| — | |
| — | |
| 60X150X60X 130 | |
| — | |
| Full | |
| Vaulted/Cathedral Ceilings, Beamed Ceilings | |
| Microwave, Range, Dishwasher, Refrigerator | |
| Not in DB | |
| — | |
| — | |
| — | |
| Gas Starter |
Tax History
| Year | Property Taxes |
|---|
Contact Agent
Nearby Similar Homes
Nearby Sold Comparables
Contact Agent
Listing Provided By
Kettley & Co. Inc. - Yorkville







