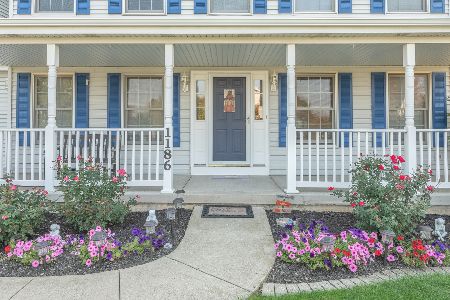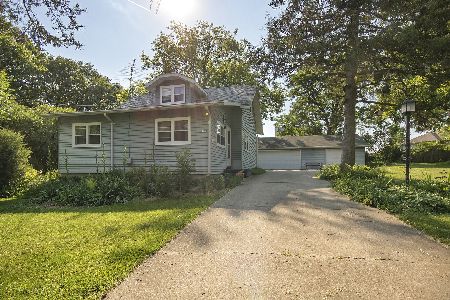1198 Homestead Drive, Yorkville, Illinois 60560
$274,000
|
Sold
|
|
| Status: | Closed |
| Sqft: | 2,636 |
| Cost/Sqft: | $106 |
| Beds: | 4 |
| Baths: | 3 |
| Year Built: | 2006 |
| Property Taxes: | $10,034 |
| Days On Market: | 2557 |
| Lot Size: | 0,29 |
Description
NEW YEAR AND NEW OPPORTUNITY! BEAUTIFUL HOME IN DESIREABLE HEARTLAND - AND A BEAUTIFUL PLACE TO START MAKING MEMORIES! 4 BEDROOMS AND 2.5 BATHS WITH 3 CAR GARAGE ALL ON A GREAT LOT! MAIN LEVEL WITH OPEN CONCEPT FLOORPLAN AND HARDWOOD FLOORS THROUGHOUT THE 1ST FLOOR! SUNNY KITCHEN WITH LOADS OF CABINETRY, CENTER ISLAND AND GRANITE COUNTERTOPS AND SS APPLIANCES - OPENS TO LOVELY FAMILY ROOM WITH FIREPLACE - FORMAL LIVING ROOM AND FORMAL DINING ROOM WITH BUTLERS PANTRY! UPSTAIRS OFFERS LUXURY MASTER SUITE WITH FULL PRIVATE BATH AND WALK IN CLOSET 3 ADDITIONAL BEDROOMS AND FULL GUEST BATH - PLUS UNFINISHED BASEMENT JUST WAITING FOR YOUR DESIGN IDEAS! ALL SITUATED ON A BIG YARD WITH PRIVATE PATIO AND 3 CAR ATTACHED GARAGE - QUICK CLOSE POSSIBLE WELCOME HOME!!!
Property Specifics
| Single Family | |
| — | |
| Traditional | |
| 2006 | |
| Full | |
| — | |
| No | |
| 0.29 |
| Kendall | |
| Heartland | |
| 500 / Annual | |
| Clubhouse,Pool | |
| Public | |
| Public Sewer | |
| 10258014 | |
| 0227306009 |
Property History
| DATE: | EVENT: | PRICE: | SOURCE: |
|---|---|---|---|
| 5 Apr, 2019 | Sold | $274,000 | MRED MLS |
| 26 Feb, 2019 | Under contract | $279,900 | MRED MLS |
| 26 Jan, 2019 | Listed for sale | $279,900 | MRED MLS |
Room Specifics
Total Bedrooms: 4
Bedrooms Above Ground: 4
Bedrooms Below Ground: 0
Dimensions: —
Floor Type: Carpet
Dimensions: —
Floor Type: Carpet
Dimensions: —
Floor Type: Carpet
Full Bathrooms: 3
Bathroom Amenities: —
Bathroom in Basement: 0
Rooms: Office
Basement Description: Unfinished
Other Specifics
| 3 | |
| Concrete Perimeter | |
| Asphalt | |
| Brick Paver Patio | |
| Cul-De-Sac | |
| 45 X 172 X 142 X 129 | |
| — | |
| Full | |
| Vaulted/Cathedral Ceilings, Hardwood Floors | |
| Range, Microwave, Dishwasher, Refrigerator, Washer, Dryer | |
| Not in DB | |
| Sidewalks, Street Lights, Street Paved | |
| — | |
| — | |
| — |
Tax History
| Year | Property Taxes |
|---|---|
| 2019 | $10,034 |
Contact Agent
Nearby Similar Homes
Nearby Sold Comparables
Contact Agent
Listing Provided By
RE/MAX All Pro










