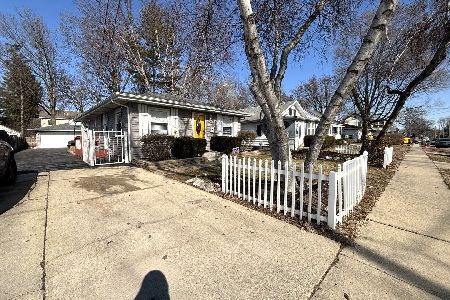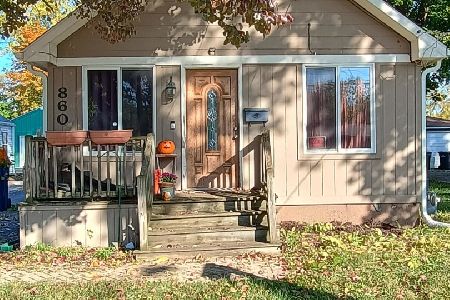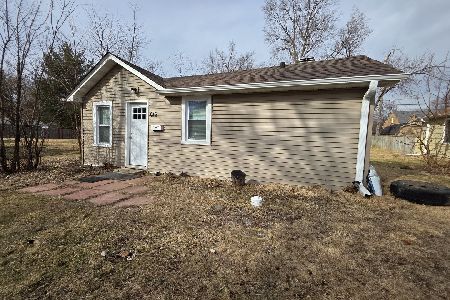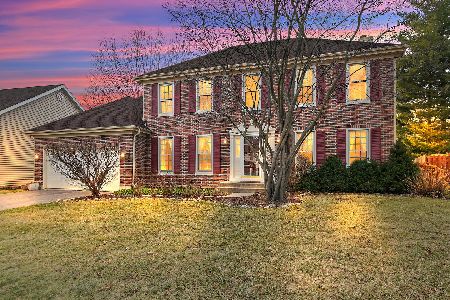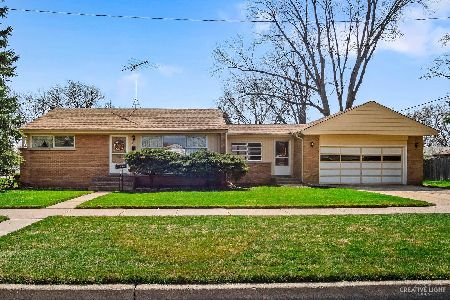1180 Iroquois Drive, Elgin, Illinois 60120
$199,000
|
Sold
|
|
| Status: | Closed |
| Sqft: | 1,000 |
| Cost/Sqft: | $200 |
| Beds: | 2 |
| Baths: | 2 |
| Year Built: | 1956 |
| Property Taxes: | $3,418 |
| Days On Market: | 2957 |
| Lot Size: | 0,17 |
Description
Stunning Ranch LOADED with updates!! Gorgeous Hardwood Floors, freshly stained with custom white trim & fresh paint throughout, ALL NEW Windows (2018), NEW furnace/AC (2016), Beautiful Full, remodeled Bath (2015) with deep Jacuzzi jetted tub, stunning tile work, updated vanity and flooring plus BRAND NEW shower glass doors (2018), 3rd bedroom converted to Dining Rm w/Ceramic Tile Floors (can be converted back if preferred). Finished Basement wired & ready for your Full Home Theater Experience, Large Sectional plus 55" Flat Panel, wall mounted TV INCLUDED, BRAND NEW Wood Laminate floors, huge laundry rm, additional 2nd full bath, large shower with custom tile work throughout (2014) PLUS Bonus Rm/Office. Backyard Paradise, fully fenced w/6' privacy fence, 23x18 concrete patio w/custom Sun Shade Sail INCLUDED, 18x33 Pool with 18x14 splash deck, cement walk leads to 11x8 Storage Shed & additional grass area. HUGE 2 1/2 Car garage (25'x24') with Brand NEW Garage Roof (2017)... A Must See!
Property Specifics
| Single Family | |
| — | |
| Ranch | |
| 1956 | |
| Full | |
| — | |
| No | |
| 0.17 |
| Cook | |
| Blackhawk | |
| 0 / Not Applicable | |
| None | |
| Public | |
| Public Sewer | |
| 09840246 | |
| 06061100210000 |
Property History
| DATE: | EVENT: | PRICE: | SOURCE: |
|---|---|---|---|
| 9 Mar, 2018 | Sold | $199,000 | MRED MLS |
| 1 Feb, 2018 | Under contract | $199,900 | MRED MLS |
| 24 Jan, 2018 | Listed for sale | $199,900 | MRED MLS |
Room Specifics
Total Bedrooms: 3
Bedrooms Above Ground: 2
Bedrooms Below Ground: 1
Dimensions: —
Floor Type: Hardwood
Dimensions: —
Floor Type: Wood Laminate
Full Bathrooms: 2
Bathroom Amenities: Whirlpool
Bathroom in Basement: 1
Rooms: Storage,Deck,Bonus Room
Basement Description: Finished
Other Specifics
| 2 | |
| — | |
| — | |
| Deck, Patio, Above Ground Pool | |
| Fenced Yard | |
| 7200SQFT | |
| — | |
| None | |
| Hardwood Floors, Wood Laminate Floors, First Floor Bedroom, First Floor Full Bath | |
| Range, Dishwasher, Refrigerator, Washer, Dryer | |
| Not in DB | |
| Curbs, Sidewalks, Street Lights, Street Paved | |
| — | |
| — | |
| — |
Tax History
| Year | Property Taxes |
|---|---|
| 2018 | $3,418 |
Contact Agent
Nearby Similar Homes
Nearby Sold Comparables
Contact Agent
Listing Provided By
Century 21 New Heritage - Hampshire



