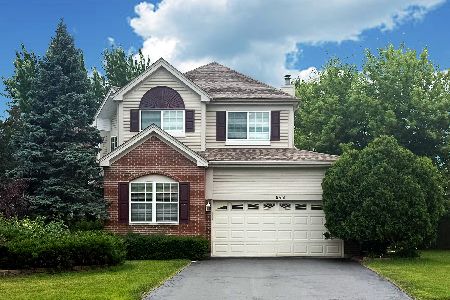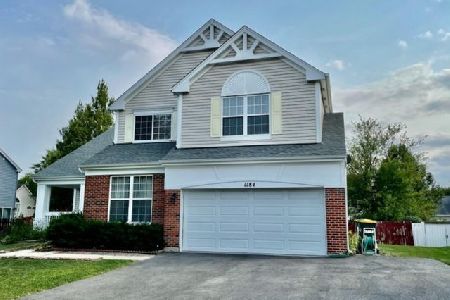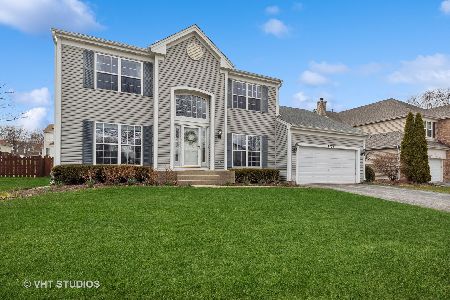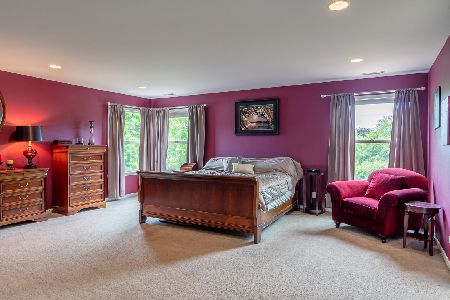1187 Vista Drive, Gurnee, Illinois 60031
$400,000
|
Sold
|
|
| Status: | Closed |
| Sqft: | 2,314 |
| Cost/Sqft: | $166 |
| Beds: | 4 |
| Baths: | 3 |
| Year Built: | 1994 |
| Property Taxes: | $8,321 |
| Days On Market: | 1362 |
| Lot Size: | 0,23 |
Description
Exceptional 2-story home in desirable Ravinia Woods. 4 bedroom, 2.5 bath. Go through the custom Craftsman front door into the light-filled living room to be greeted by soaring ceilings and refinished hardwood floors, which flow through the family room, dining room and office. The bright, private office is a must have if you are working from home. The gorgeous granite kitchen with space for eating area, has updated appliances and is open to the family room with a pleasing, cozy brick fireplace with wood mantle. Four generous-sized bedrooms including a large master bedroom with separate tub and updated shower. Full finished basement with canned lights is large and open, great for home theater, recreation/playroom, whatever you want it to be! Enjoy a morning cup of coffee or tea on your deck while listening to the birds chirp. The back yard also features a partially fenced yard and large firepit. Newly installed 220V in garage for EV charging, and smart light switches with dimmable LEDs. New windows 2020. New front door and sliding glass door (2020), new LG washer and dryer (2018), new insulated garage door (2017), newer furnace and a/c. Close distance to 2 great parks (and the path behind the house connects to Rollins Savannah Forest Preserve). Close to shopping, restaurants, schools, and golf courses.
Property Specifics
| Single Family | |
| — | |
| — | |
| 1994 | |
| — | |
| — | |
| No | |
| 0.23 |
| Lake | |
| — | |
| 125 / Annual | |
| — | |
| — | |
| — | |
| 11400687 | |
| 07183030030000 |
Nearby Schools
| NAME: | DISTRICT: | DISTANCE: | |
|---|---|---|---|
|
Grade School
Woodland Elementary School |
50 | — | |
|
Middle School
Woodland Middle School |
50 | Not in DB | |
|
High School
Warren Township High School |
121 | Not in DB | |
Property History
| DATE: | EVENT: | PRICE: | SOURCE: |
|---|---|---|---|
| 30 Oct, 2013 | Sold | $249,900 | MRED MLS |
| 17 Sep, 2013 | Under contract | $249,900 | MRED MLS |
| — | Last price change | $272,900 | MRED MLS |
| 26 Jul, 2013 | Listed for sale | $272,900 | MRED MLS |
| 30 Jun, 2022 | Sold | $400,000 | MRED MLS |
| 14 May, 2022 | Under contract | $385,000 | MRED MLS |
| 11 May, 2022 | Listed for sale | $385,000 | MRED MLS |
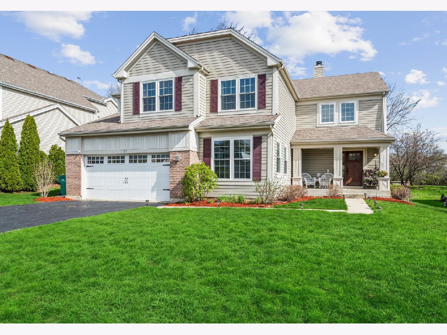
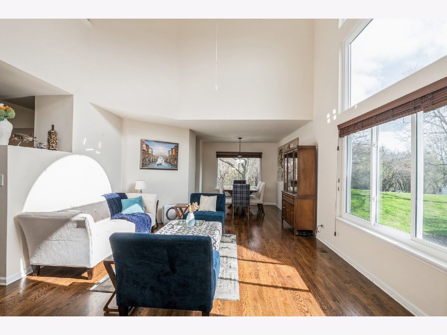
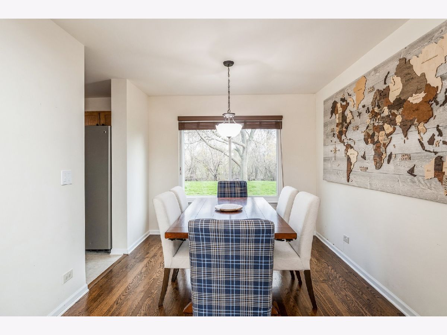
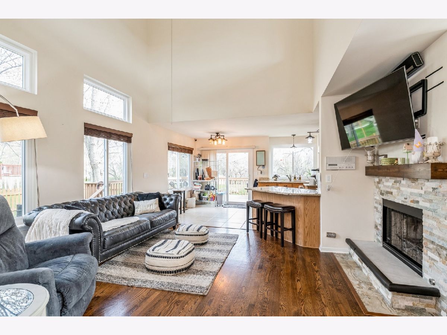
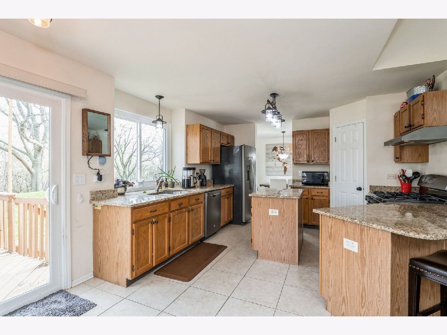
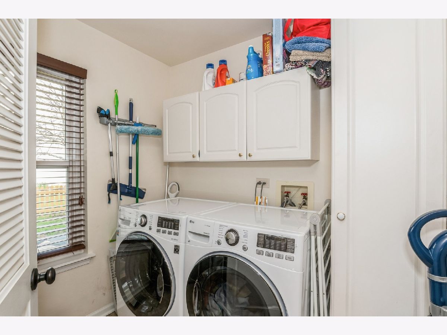
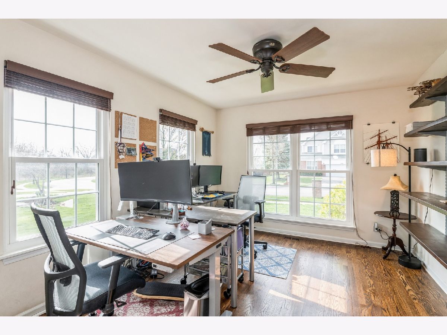
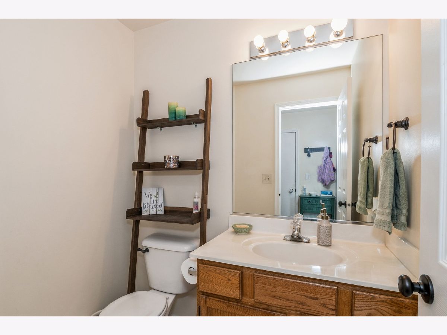
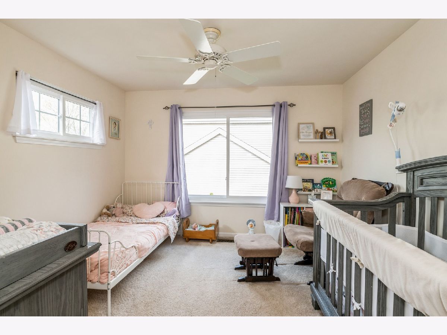
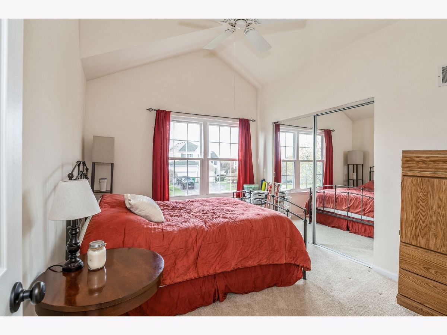
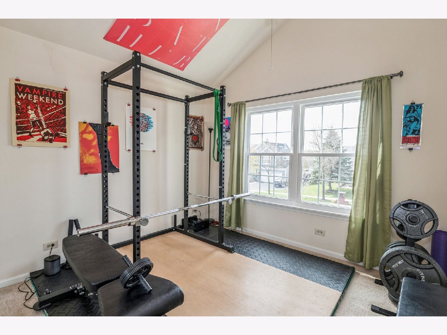
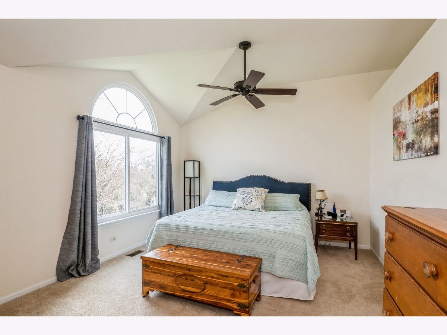
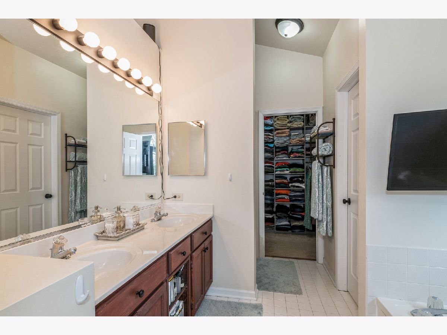
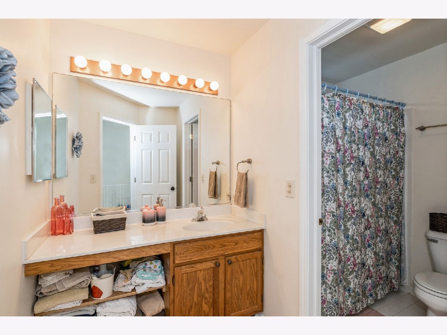
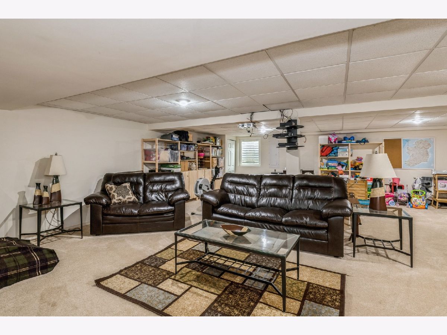
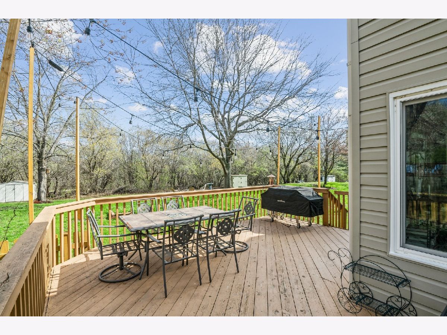
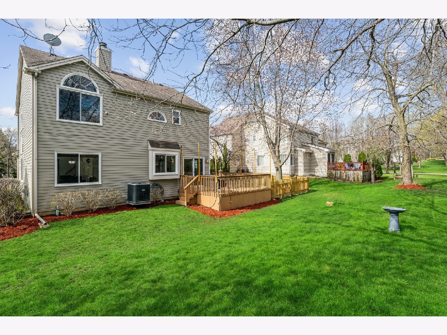
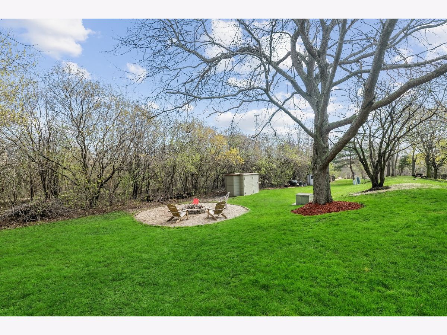
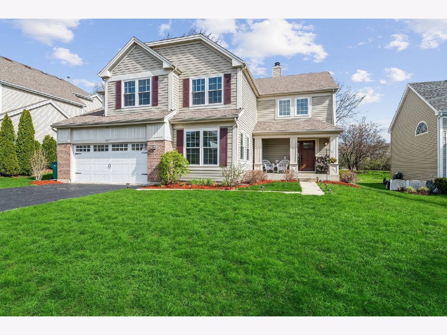
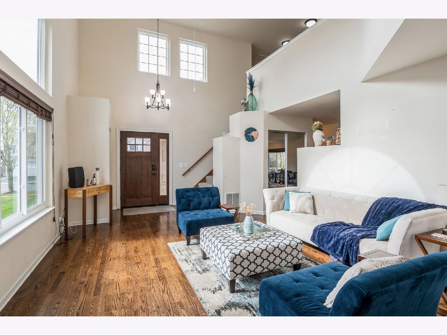
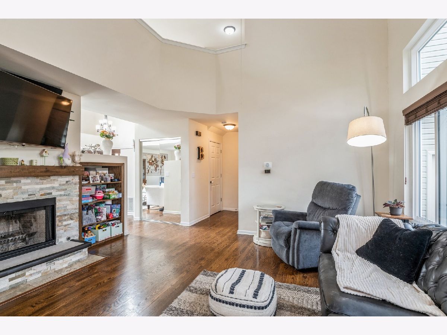
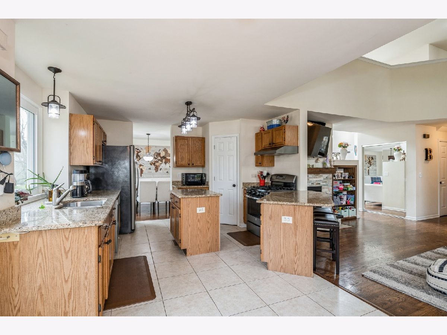
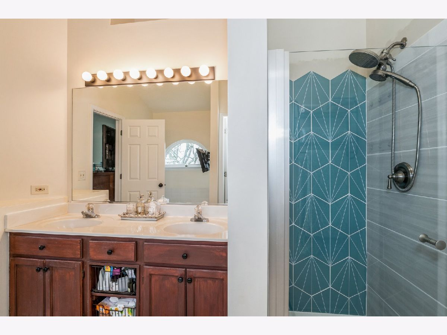
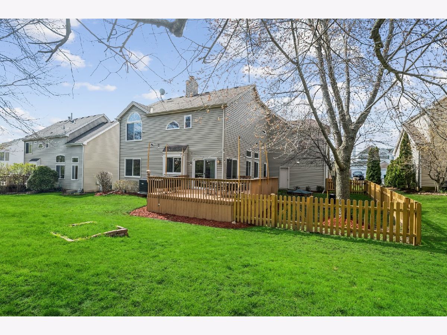
Room Specifics
Total Bedrooms: 4
Bedrooms Above Ground: 4
Bedrooms Below Ground: 0
Dimensions: —
Floor Type: —
Dimensions: —
Floor Type: —
Dimensions: —
Floor Type: —
Full Bathrooms: 3
Bathroom Amenities: Separate Shower
Bathroom in Basement: 0
Rooms: —
Basement Description: Finished
Other Specifics
| 2 | |
| — | |
| — | |
| — | |
| — | |
| 75X152 | |
| — | |
| — | |
| — | |
| — | |
| Not in DB | |
| — | |
| — | |
| — | |
| — |
Tax History
| Year | Property Taxes |
|---|---|
| 2013 | $7,487 |
| 2022 | $8,321 |
Contact Agent
Nearby Similar Homes
Nearby Sold Comparables
Contact Agent
Listing Provided By
Berkshire Hathaway HomeServices Chicago





