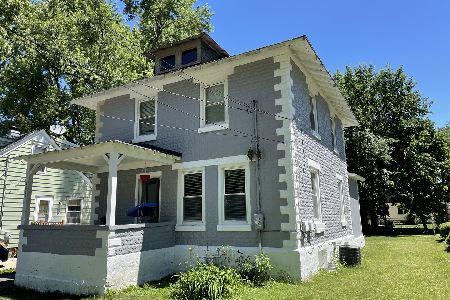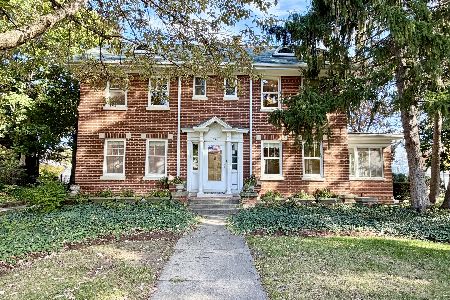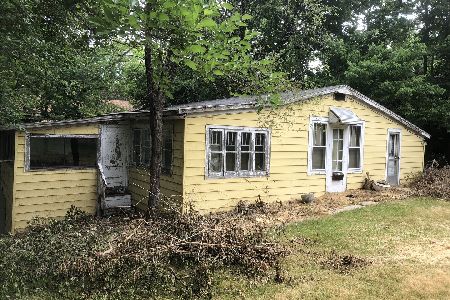1188 Cedar Avenue, Elgin, Illinois 60120
$234,800
|
Sold
|
|
| Status: | Closed |
| Sqft: | 2,340 |
| Cost/Sqft: | $111 |
| Beds: | 3 |
| Baths: | 3 |
| Year Built: | 1934 |
| Property Taxes: | $8,200 |
| Days On Market: | 4903 |
| Lot Size: | 0,38 |
Description
All brick english cottage has charm, space & style! Formal dining room, eat-in kitchen with pantry, living room with fireplace and built-ins, library with built ins, enclosed porch, HUGE master with FP, multiple closets & dressing/sitting rm, finished basement with family rm with FP, wet bar, 1/2 bath, laundry center & kitchenette, office and more! Newer HVAC units. Brick Paver patio! On Double lot-buildable!
Property Specifics
| Single Family | |
| — | |
| Tudor | |
| 1934 | |
| Full | |
| — | |
| No | |
| 0.38 |
| Kane | |
| Gold Coast North End | |
| 0 / Not Applicable | |
| None | |
| Public | |
| Public Sewer | |
| 08144804 | |
| 0601378011 |
Nearby Schools
| NAME: | DISTRICT: | DISTANCE: | |
|---|---|---|---|
|
Grade School
Coleman Elementary School |
46 | — | |
|
Middle School
Larsen Middle School |
46 | Not in DB | |
|
High School
Elgin High School |
46 | Not in DB | |
Property History
| DATE: | EVENT: | PRICE: | SOURCE: |
|---|---|---|---|
| 10 Oct, 2012 | Sold | $234,800 | MRED MLS |
| 13 Sep, 2012 | Under contract | $258,800 | MRED MLS |
| 23 Aug, 2012 | Listed for sale | $258,800 | MRED MLS |
Room Specifics
Total Bedrooms: 3
Bedrooms Above Ground: 3
Bedrooms Below Ground: 0
Dimensions: —
Floor Type: Carpet
Dimensions: —
Floor Type: Carpet
Full Bathrooms: 3
Bathroom Amenities: —
Bathroom in Basement: 1
Rooms: Den,Enclosed Porch,Foyer,Library,Sitting Room
Basement Description: Finished
Other Specifics
| 1 | |
| Concrete Perimeter | |
| Asphalt | |
| Patio, Porch, Brick Paver Patio, Storms/Screens | |
| Landscaped,Wooded | |
| 126X133 | |
| Unfinished | |
| None | |
| Bar-Wet | |
| Range, Microwave, Dishwasher, Refrigerator, Washer, Dryer, Disposal | |
| Not in DB | |
| Sidewalks, Street Lights, Street Paved | |
| — | |
| — | |
| Wood Burning, Gas Starter |
Tax History
| Year | Property Taxes |
|---|---|
| 2012 | $8,200 |
Contact Agent
Nearby Similar Homes
Contact Agent
Listing Provided By
Premier Living Properties










