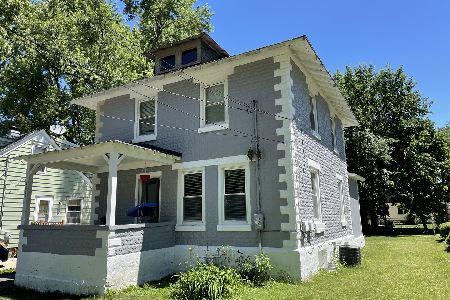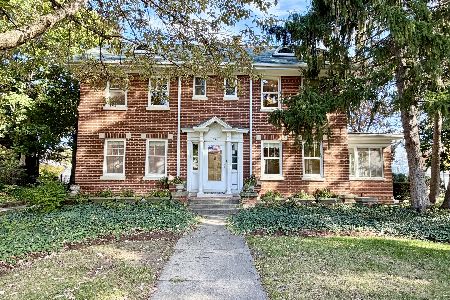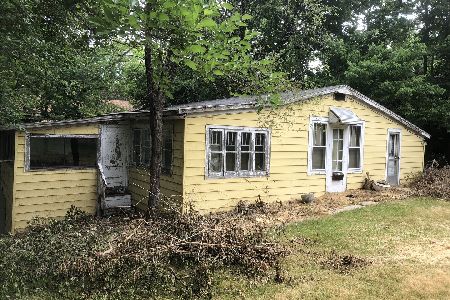1202 Cedar Avenue, Elgin, Illinois 60120
$255,000
|
Sold
|
|
| Status: | Closed |
| Sqft: | 2,593 |
| Cost/Sqft: | $100 |
| Beds: | 4 |
| Baths: | 3 |
| Year Built: | 2009 |
| Property Taxes: | $8,966 |
| Days On Market: | 3594 |
| Lot Size: | 0,43 |
Description
Unbelievable value! Beautiful custom built home in Elgin's Gold Coast neighborhood! Walk down the street and get on the bike path! Quick access onto I-90! Spacious front living room with hardwood flooring leads into the family room with French doors and lots of natural light! Upgraded kitchen with center island, granite countertops, stainless steel appliances, extended white cabinets with crown molding, planning desk and versatile breakfast nook or office area! Formal dining room with French door to the custom deck and peaceful river views! Wide custom staircase with solid oak posts! Gracious size master bedroom with large walk-in closet, sliding glass doors to the balcony and garden bath with whirlpool tub, double sinks and custom tile work! Good size secondary bedrooms! 2nd floor laundry! Oversized millwork! Tall ceilings! Upgraded throughout! Owner says sell now!
Property Specifics
| Single Family | |
| — | |
| Traditional | |
| 2009 | |
| Full | |
| — | |
| No | |
| 0.43 |
| Kane | |
| — | |
| 0 / Not Applicable | |
| None | |
| Public | |
| Public Sewer | |
| 09174490 | |
| 0601378008 |
Property History
| DATE: | EVENT: | PRICE: | SOURCE: |
|---|---|---|---|
| 31 Oct, 2016 | Sold | $255,000 | MRED MLS |
| 6 Sep, 2016 | Under contract | $259,900 | MRED MLS |
| — | Last price change | $279,900 | MRED MLS |
| 24 Mar, 2016 | Listed for sale | $319,900 | MRED MLS |
Room Specifics
Total Bedrooms: 4
Bedrooms Above Ground: 4
Bedrooms Below Ground: 0
Dimensions: —
Floor Type: Carpet
Dimensions: —
Floor Type: Carpet
Dimensions: —
Floor Type: Carpet
Full Bathrooms: 3
Bathroom Amenities: Separate Shower,Double Sink,Soaking Tub
Bathroom in Basement: 0
Rooms: Breakfast Room,Foyer,Loft,Mud Room
Basement Description: Unfinished
Other Specifics
| 3 | |
| Concrete Perimeter | |
| Asphalt | |
| Deck, Storms/Screens | |
| Water View,Wooded | |
| 116X170X38X133 | |
| — | |
| Full | |
| Hardwood Floors, Second Floor Laundry | |
| Range, Dishwasher, Refrigerator | |
| Not in DB | |
| Sidewalks, Street Lights, Street Paved | |
| — | |
| — | |
| — |
Tax History
| Year | Property Taxes |
|---|---|
| 2016 | $8,966 |
Contact Agent
Nearby Similar Homes
Nearby Sold Comparables
Contact Agent
Listing Provided By
RE/MAX Horizon









