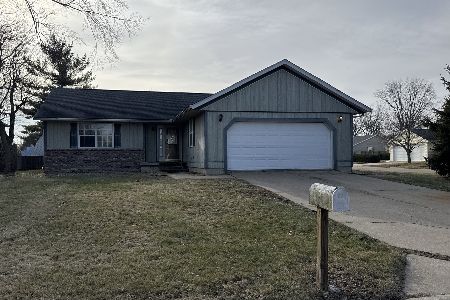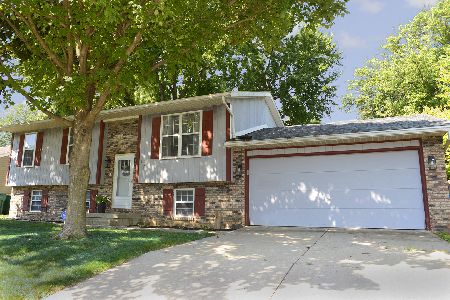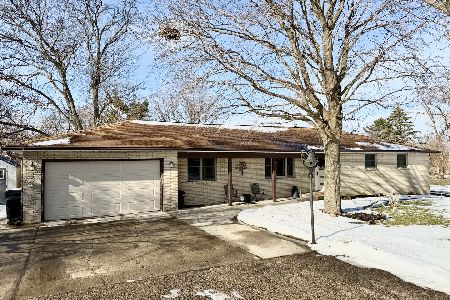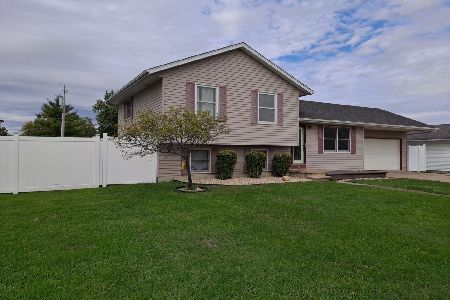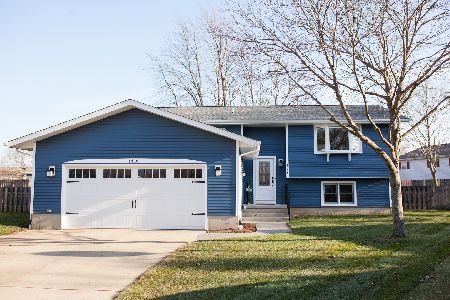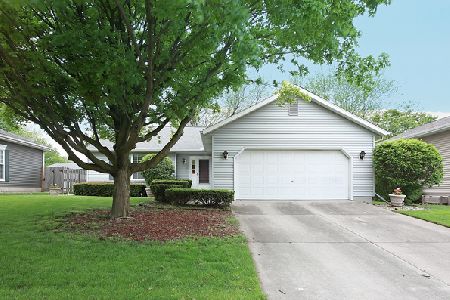1188 Mckinley Road, Ottawa, Illinois 61350
$182,100
|
Sold
|
|
| Status: | Closed |
| Sqft: | 1,248 |
| Cost/Sqft: | $144 |
| Beds: | 2 |
| Baths: | 2 |
| Year Built: | 2019 |
| Property Taxes: | $0 |
| Days On Market: | 2335 |
| Lot Size: | 0,22 |
Description
New Construction Single Family Home offered by Fredin Construction Company on the last lot of the W McKinley Road phase of Briarcrest Subdivision. Two Step Ranch style home featuring open space in living, dining and kitchen with hardwood floors flowing throughout. spacious kitchen with large peninsula and pantry. 1248 square feet with two bedrooms and two baths. Master bedroom offers private bath and walk-in closet. Main floor laundry. Partial basement has garden level windows with great potential for future family room and possible 3rd bedroom. Remaining basement is a large 5' walk-in crawl space- great for storage. The lot overlooks a beautiful woods and the patio is nestled privately to enjoy the view. Choices of cabinetry, trim, remaining flooring, bathroom fixtures, lighting.
Property Specifics
| Single Family | |
| — | |
| — | |
| 2019 | |
| — | |
| — | |
| No | |
| 0.22 |
| — | |
| Briarcrest | |
| — / Not Applicable | |
| — | |
| — | |
| — | |
| 10497770 | |
| 2214336000 |
Nearby Schools
| NAME: | DISTRICT: | DISTANCE: | |
|---|---|---|---|
|
Grade School
Mckinley Elementary: K-4th Grade |
141 | — | |
|
Middle School
Shepherd Middle School |
141 | Not in DB | |
|
High School
Ottawa Township High School |
140 | Not in DB | |
|
Alternate Elementary School
Central Elementary: 5th And 6th |
— | Not in DB | |
Property History
| DATE: | EVENT: | PRICE: | SOURCE: |
|---|---|---|---|
| 30 Oct, 2019 | Sold | $182,100 | MRED MLS |
| 5 Sep, 2019 | Under contract | $179,900 | MRED MLS |
| 27 Aug, 2019 | Listed for sale | $179,900 | MRED MLS |
| 28 May, 2021 | Sold | $213,500 | MRED MLS |
| 14 Apr, 2021 | Under contract | $213,500 | MRED MLS |
| — | Last price change | $215,000 | MRED MLS |
| 18 Mar, 2021 | Listed for sale | $215,000 | MRED MLS |




Room Specifics
Total Bedrooms: 2
Bedrooms Above Ground: 2
Bedrooms Below Ground: 0
Dimensions: —
Floor Type: —
Full Bathrooms: 2
Bathroom Amenities: —
Bathroom in Basement: 0
Rooms: —
Basement Description: Unfinished,Crawl
Other Specifics
| 2 | |
| — | |
| Concrete | |
| — | |
| — | |
| 81X120 | |
| — | |
| — | |
| — | |
| — | |
| Not in DB | |
| — | |
| — | |
| — | |
| — |
Tax History
| Year | Property Taxes |
|---|
Contact Agent
Nearby Similar Homes
Nearby Sold Comparables
Contact Agent
Listing Provided By
RE/MAX 1st Choice

