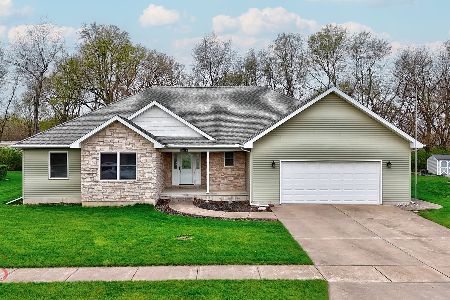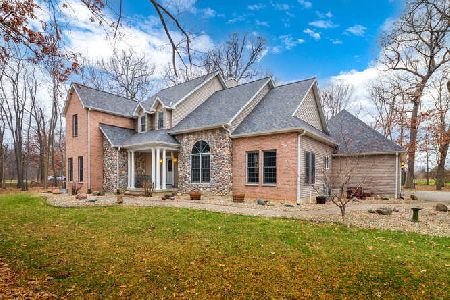1188 Mckinley Road, Ottawa, Illinois 61350
$213,500
|
Sold
|
|
| Status: | Closed |
| Sqft: | 1,248 |
| Cost/Sqft: | $171 |
| Beds: | 2 |
| Baths: | 2 |
| Year Built: | 2019 |
| Property Taxes: | $0 |
| Days On Market: | 1766 |
| Lot Size: | 0,22 |
Description
This is a 1.5 year old home. It is the last lot of the W McKinley Road phase of Briarcrest Subdivision. Two Step Ranch style home open space in living, dining and kitchen with hardwood floors throughout. spacious kitchen with large peninsula and pantry. It has 1248 square feet with two bedrooms and two baths. Master bedroom has a private bath and walk-in closet and it also has Main floor laundry. Partial basement has garden level windows with great potential for future family room and possible 3rd bedroom. Remaining basement is a large 5' walk-in crawl space- great for storage. The lot overlooks a a large wooded area. Move in and enjoy. THIS INCLUDES STOVE AND REFRIGERATOR AND DISHWASHER and washer/dryer. Basement includes ingress egress window so the area can be finished if you chose! Small concrete patio in the back.
Property Specifics
| Single Family | |
| — | |
| — | |
| 2019 | |
| — | |
| — | |
| No | |
| 0.22 |
| — | |
| Briarcrest | |
| — / Not Applicable | |
| — | |
| — | |
| — | |
| 11025394 | |
| 2214336000 |
Nearby Schools
| NAME: | DISTRICT: | DISTANCE: | |
|---|---|---|---|
|
Grade School
Mckinley Elementary: K-4th Grade |
141 | — | |
|
Middle School
Shepherd Middle School |
141 | Not in DB | |
|
High School
Ottawa Township High School |
140 | Not in DB | |
|
Alternate Elementary School
Central Elementary: 5th And 6th |
— | Not in DB | |
Property History
| DATE: | EVENT: | PRICE: | SOURCE: |
|---|---|---|---|
| 30 Oct, 2019 | Sold | $182,100 | MRED MLS |
| 5 Sep, 2019 | Under contract | $179,900 | MRED MLS |
| 27 Aug, 2019 | Listed for sale | $179,900 | MRED MLS |
| 28 May, 2021 | Sold | $213,500 | MRED MLS |
| 14 Apr, 2021 | Under contract | $213,500 | MRED MLS |
| — | Last price change | $215,000 | MRED MLS |
| 18 Mar, 2021 | Listed for sale | $215,000 | MRED MLS |
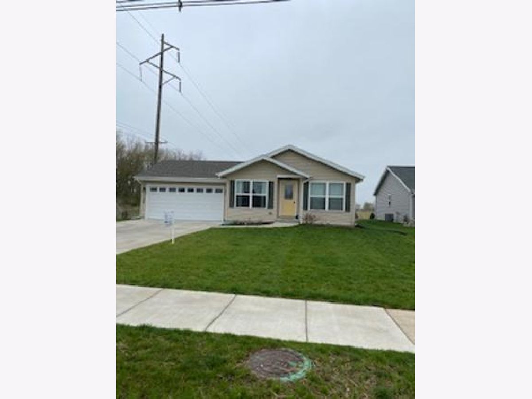
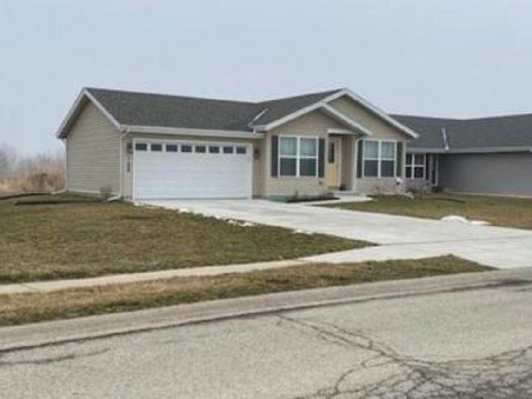
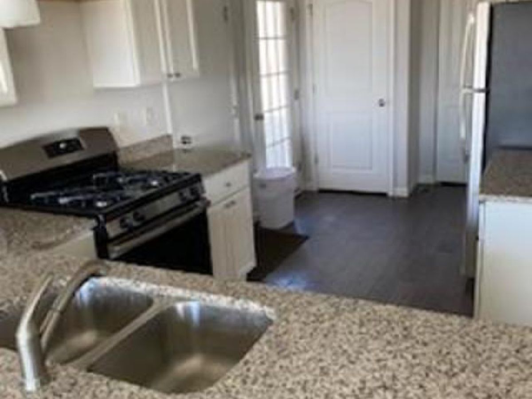
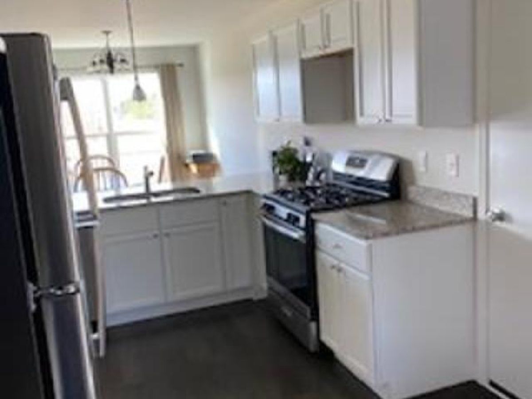
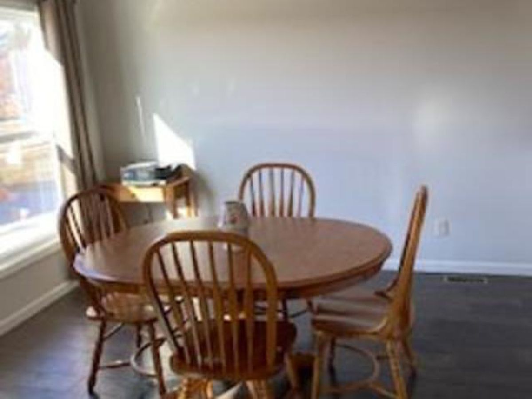
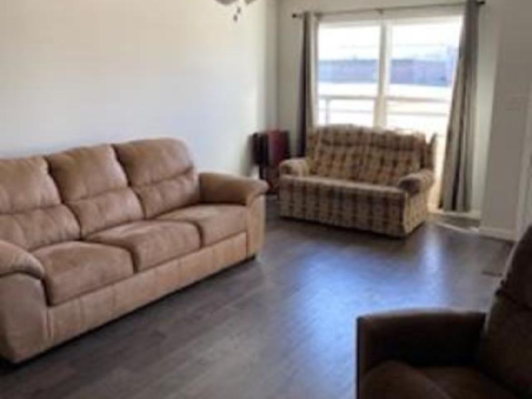
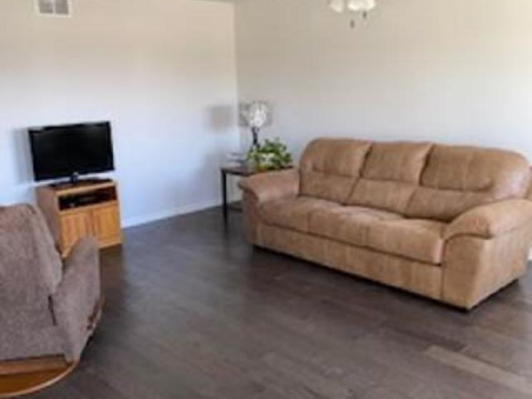
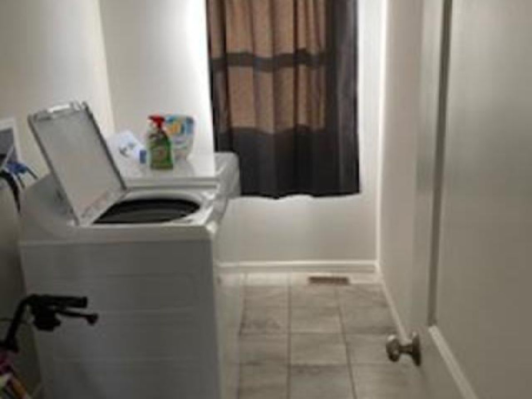
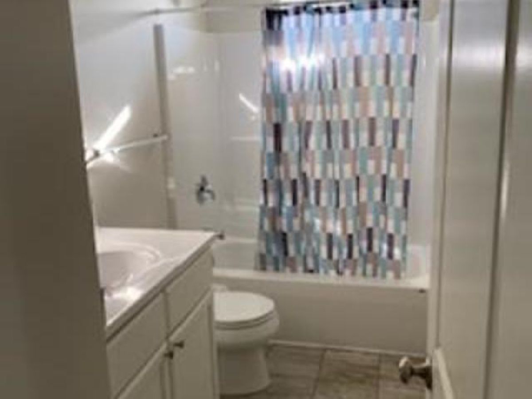
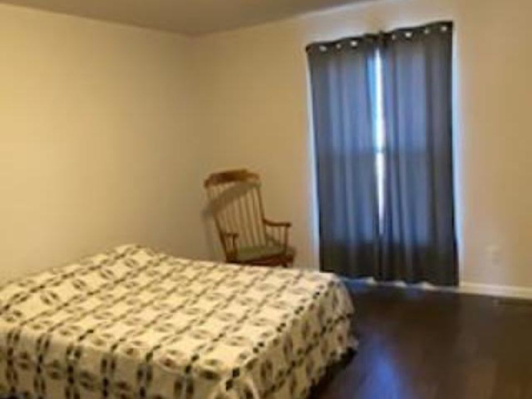
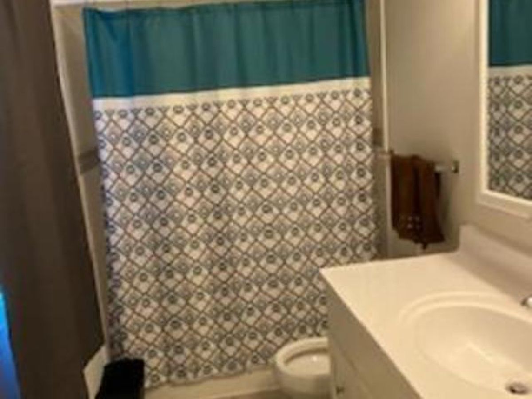
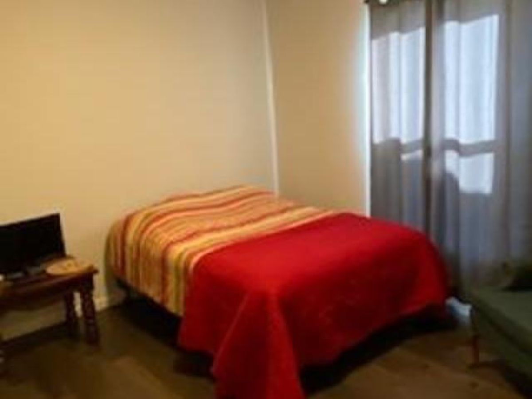
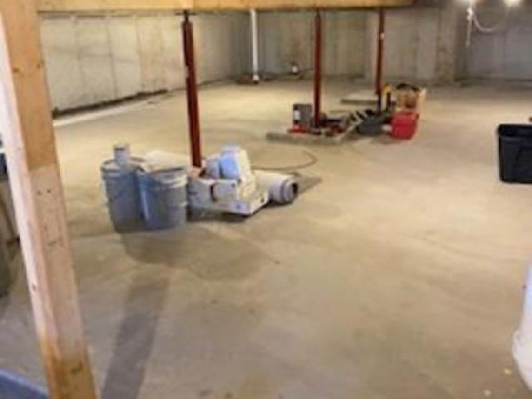
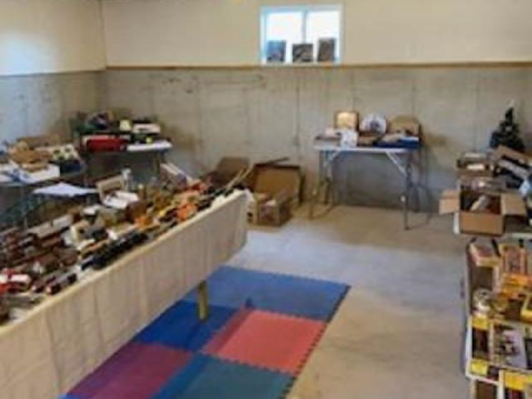
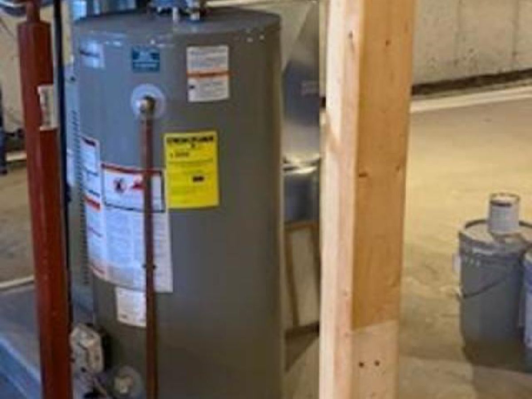
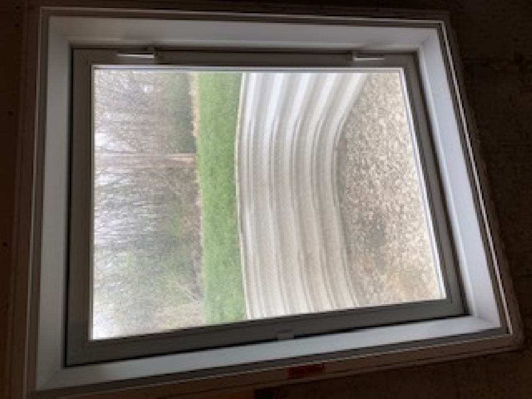
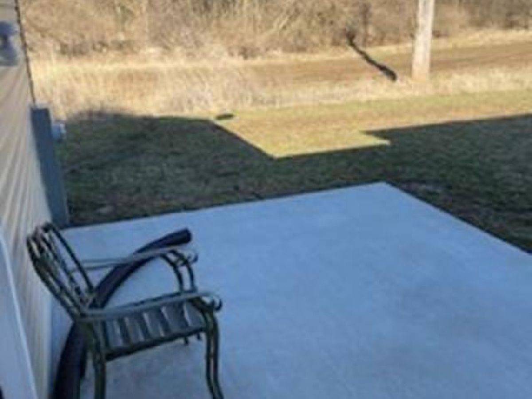
Room Specifics
Total Bedrooms: 2
Bedrooms Above Ground: 2
Bedrooms Below Ground: 0
Dimensions: —
Floor Type: —
Full Bathrooms: 2
Bathroom Amenities: —
Bathroom in Basement: 0
Rooms: —
Basement Description: Unfinished,Crawl
Other Specifics
| 2 | |
| — | |
| Concrete | |
| — | |
| — | |
| 81X120 | |
| — | |
| — | |
| — | |
| — | |
| Not in DB | |
| — | |
| — | |
| — | |
| — |
Tax History
| Year | Property Taxes |
|---|
Contact Agent
Nearby Similar Homes
Nearby Sold Comparables
Contact Agent
Listing Provided By
1st Real Estate Professionals




