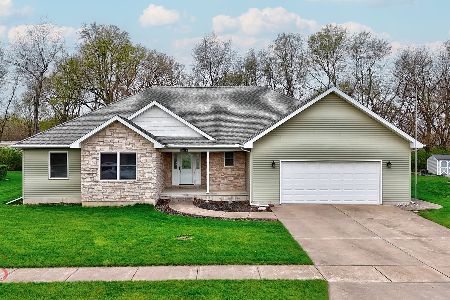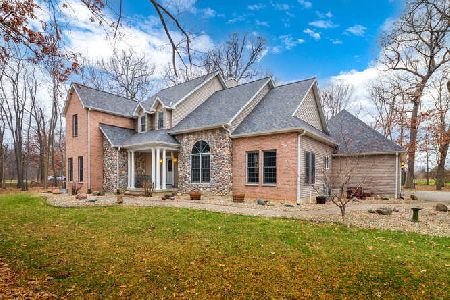1418 Pembrook Lane, Ottawa, Illinois 61350
$232,000
|
Sold
|
|
| Status: | Closed |
| Sqft: | 2,100 |
| Cost/Sqft: | $112 |
| Beds: | 4 |
| Baths: | 3 |
| Year Built: | 2017 |
| Property Taxes: | $945 |
| Days On Market: | 3197 |
| Lot Size: | 0,27 |
Description
Completed New Construction in Pembrook Subdivision on Pembrook Lane with tree-lined back yard. 4 bedrooms, 2.5 baths, 2 story with full basement. Finishes include hardwood floors throughout first floor, carpet throughout second floor, ceramic floors in all baths and laundry, granite counters in kitchen and master bath. Landscaped and seeded lawn. Subdivision offers a 4 acre recreational park with basketball and tennis courts, shelters and playground exclusive to homeowners. Fredin Construction.
Property Specifics
| Single Family | |
| — | |
| — | |
| 2017 | |
| Full | |
| — | |
| No | |
| 0.27 |
| La Salle | |
| Pembrook | |
| 150 / Annual | |
| Other | |
| Public | |
| Public Sewer | |
| 09596222 | |
| 2222204008 |
Nearby Schools
| NAME: | DISTRICT: | DISTANCE: | |
|---|---|---|---|
|
Grade School
Mckinley Elementary School |
141 | — | |
|
Middle School
Shepherd Middle School |
141 | Not in DB | |
|
High School
Ottawa Township High School |
140 | Not in DB | |
|
Alternate Elementary School
Central Elementary: 5th And 6th |
— | Not in DB | |
Property History
| DATE: | EVENT: | PRICE: | SOURCE: |
|---|---|---|---|
| 2 Mar, 2017 | Sold | $28,000 | MRED MLS |
| 18 Feb, 2017 | Under contract | $32,000 | MRED MLS |
| 14 Feb, 2017 | Listed for sale | $32,000 | MRED MLS |
| 18 Jan, 2018 | Sold | $232,000 | MRED MLS |
| 22 Dec, 2017 | Under contract | $235,800 | MRED MLS |
| 17 Apr, 2017 | Listed for sale | $235,800 | MRED MLS |
Room Specifics
Total Bedrooms: 4
Bedrooms Above Ground: 4
Bedrooms Below Ground: 0
Dimensions: —
Floor Type: Carpet
Dimensions: —
Floor Type: Carpet
Dimensions: —
Floor Type: Carpet
Full Bathrooms: 3
Bathroom Amenities: Double Sink
Bathroom in Basement: 0
Rooms: No additional rooms
Basement Description: Unfinished
Other Specifics
| 2 | |
| Concrete Perimeter | |
| Concrete | |
| Patio | |
| — | |
| 85X140 | |
| — | |
| Full | |
| Hardwood Floors, First Floor Laundry | |
| — | |
| Not in DB | |
| Tennis Courts, Sidewalks, Street Lights, Street Paved | |
| — | |
| — | |
| — |
Tax History
| Year | Property Taxes |
|---|---|
| 2017 | $946 |
| 2018 | $945 |
Contact Agent
Nearby Similar Homes
Nearby Sold Comparables
Contact Agent
Listing Provided By
RE/MAX 1st Choice









