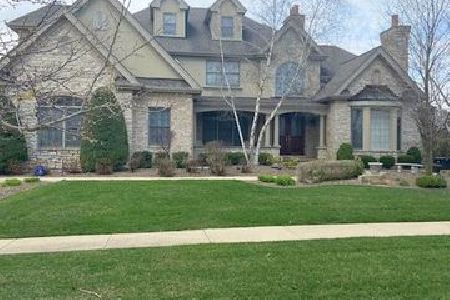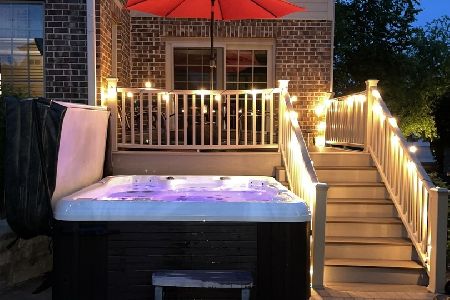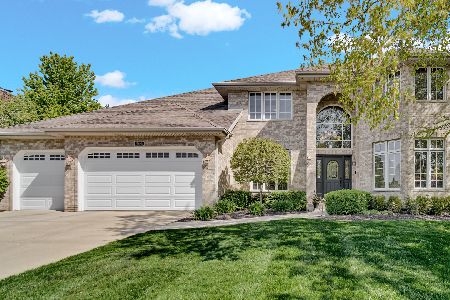11884 Coquille Drive, Frankfort, Illinois 60423
$575,000
|
Sold
|
|
| Status: | Closed |
| Sqft: | 5,836 |
| Cost/Sqft: | $101 |
| Beds: | 5 |
| Baths: | 7 |
| Year Built: | 2003 |
| Property Taxes: | $21,972 |
| Days On Market: | 4848 |
| Lot Size: | 0,00 |
Description
SPECTACULAR manor offers warm, gracious living. Luxe curb appeal w/paver drive/walks 4 elegant fireplaces, rich custom workwork. Fab kitchen w/walk-in & butler pantries. EVERY massive bedroom & office has a private bath. Grand master suite w/2 WIC, body spray shower. Unique 3rd flr private suite. Finished bsmt w/party bar, home theater! Inground pool...the list goes on & on. TAXES WILL REDUCE W/SALE see attached doc!
Property Specifics
| Single Family | |
| — | |
| — | |
| 2003 | |
| Full | |
| — | |
| No | |
| — |
| Will | |
| Coquille Point | |
| 255 / Annual | |
| Insurance,Other | |
| Public | |
| Public Sewer | |
| 08212297 | |
| 1909313020420000 |
Nearby Schools
| NAME: | DISTRICT: | DISTANCE: | |
|---|---|---|---|
|
Grade School
Grand Prairie Elementary School |
157c | — | |
|
Middle School
Hickory Creek Middle School |
157C | Not in DB | |
|
High School
Lincoln-way East High School |
210 | Not in DB | |
|
Alternate Elementary School
Chelsea Elementary School |
— | Not in DB | |
Property History
| DATE: | EVENT: | PRICE: | SOURCE: |
|---|---|---|---|
| 18 Nov, 2013 | Sold | $575,000 | MRED MLS |
| 5 Oct, 2013 | Under contract | $589,900 | MRED MLS |
| — | Last price change | $599,900 | MRED MLS |
| 1 Nov, 2012 | Listed for sale | $649,900 | MRED MLS |
| 9 Mar, 2021 | Sold | $705,550 | MRED MLS |
| 5 Feb, 2021 | Under contract | $697,900 | MRED MLS |
| 5 Jan, 2021 | Listed for sale | $697,900 | MRED MLS |
Room Specifics
Total Bedrooms: 5
Bedrooms Above Ground: 5
Bedrooms Below Ground: 0
Dimensions: —
Floor Type: Carpet
Dimensions: —
Floor Type: Carpet
Dimensions: —
Floor Type: Carpet
Dimensions: —
Floor Type: —
Full Bathrooms: 7
Bathroom Amenities: Whirlpool,Separate Shower,Double Sink,Full Body Spray Shower
Bathroom in Basement: 1
Rooms: Bonus Room,Bedroom 5,Breakfast Room,Loft,Office,Recreation Room,Theatre Room
Basement Description: Finished
Other Specifics
| 3 | |
| Concrete Perimeter | |
| Brick | |
| Patio, Brick Paver Patio, In Ground Pool | |
| Fenced Yard,Landscaped | |
| 132X156X74X150 | |
| Dormer | |
| Full | |
| Vaulted/Cathedral Ceilings, Bar-Wet, Hardwood Floors, Heated Floors, First Floor Laundry, First Floor Full Bath | |
| Double Oven, Microwave, Dishwasher, Refrigerator, High End Refrigerator, Bar Fridge, Washer, Dryer, Disposal, Stainless Steel Appliance(s), Wine Refrigerator | |
| Not in DB | |
| Sidewalks, Street Lights, Street Paved | |
| — | |
| — | |
| Wood Burning, Attached Fireplace Doors/Screen, Gas Log, Gas Starter |
Tax History
| Year | Property Taxes |
|---|---|
| 2013 | $21,972 |
| 2021 | $19,787 |
Contact Agent
Nearby Similar Homes
Nearby Sold Comparables
Contact Agent
Listing Provided By
RE/MAX All Properties








