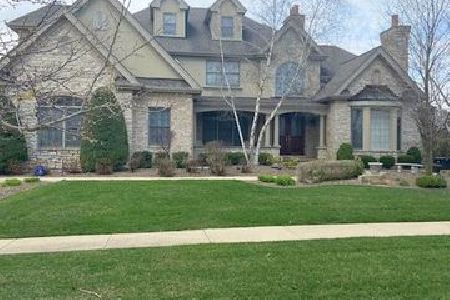11764 Azure Drive, Frankfort, Illinois 60423
$682,000
|
Sold
|
|
| Status: | Closed |
| Sqft: | 4,714 |
| Cost/Sqft: | $145 |
| Beds: | 5 |
| Baths: | 4 |
| Year Built: | 2001 |
| Property Taxes: | $16,337 |
| Days On Market: | 273 |
| Lot Size: | 0,00 |
Description
Welcome to 11764 Azure Drive in Coquille Point- a beautifully designed 6-bedroom, 4-bathroom home that blends upscale living with everyday comfort in the heart of Frankfort. A dramatic two-story foyer and graceful staircase set the tone as you enter this expansive home. Rich hardwood floors run throughout the main living areas, including a very large formal living room filled with natural light from a stunning wall of windows. The warm and inviting family room features custom built-ins and a fireplace-perfect for gathering and relaxing. The heart of the home is the chef's kitchen, showcasing granite countertops, exceptional cabinet storage, a large island with usable storage, and an eat-in dining space that flows seamlessly to the outdoor patio-ideal for indoor-outdoor living and entertaining. A stylish butler's pantry with a wet bar connects to the formal dining room, adding elegance and ease to every occasion. A main-floor bedroom offers a quiet, functional space for a bedroom or office/study. Upstairs, you'll find four generously sized bedrooms-all with walk-in closets and plenty of space for both a desk and personal seating area, offering comfort and flexibility for every household member. The finished basement extends your living space with a full family room that includes a TV/media area and a built-in desk, perfect as an office or kids' homework station. You'll also enjoy a custom home theater (equipment included), a wet bar, a full gym, and ample storage space. A private bedroom and full bathroom make this level ideal for guests, extended stays, or related living. Step outside to a beautifully landscaped, fenced backyard oasis complete with two paver seating areas, a firepit, a built-in playground set, and plenty of room to relax or entertain. A spacious 3-car garage adds the finishing touch. This home truly has it all-space, style, and smart design.
Property Specifics
| Single Family | |
| — | |
| — | |
| 2001 | |
| — | |
| — | |
| No | |
| — |
| Will | |
| Coquille Point | |
| 350 / Annual | |
| — | |
| — | |
| — | |
| 12354794 | |
| 1909313020460000 |
Property History
| DATE: | EVENT: | PRICE: | SOURCE: |
|---|---|---|---|
| 4 Aug, 2011 | Sold | $393,500 | MRED MLS |
| 15 Jun, 2011 | Under contract | $399,990 | MRED MLS |
| — | Last price change | $399,999 | MRED MLS |
| 11 Apr, 2011 | Listed for sale | $425,000 | MRED MLS |
| 18 Aug, 2025 | Sold | $682,000 | MRED MLS |
| 22 Jul, 2025 | Under contract | $685,000 | MRED MLS |
| — | Last price change | $690,000 | MRED MLS |
| 12 May, 2025 | Listed for sale | $709,900 | MRED MLS |
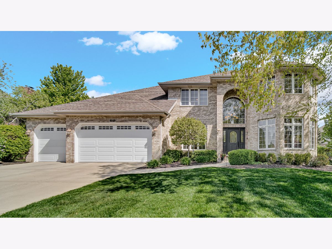
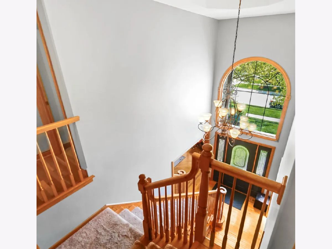
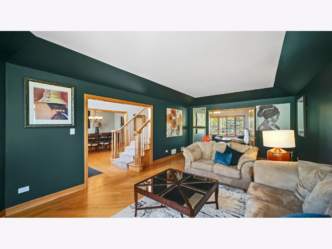
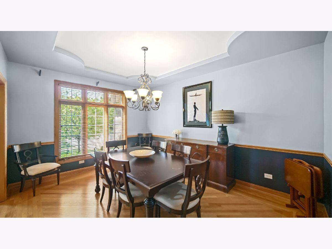
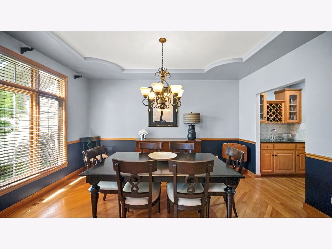
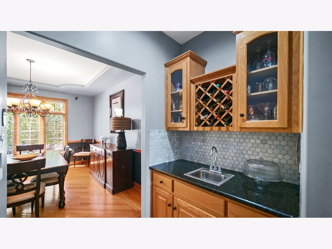
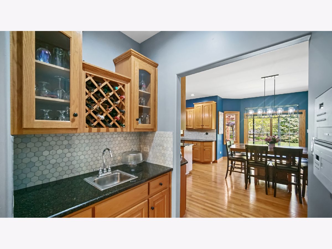
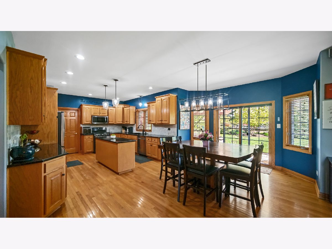
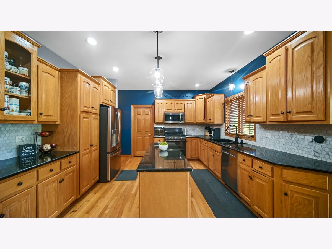
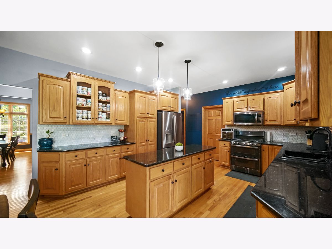
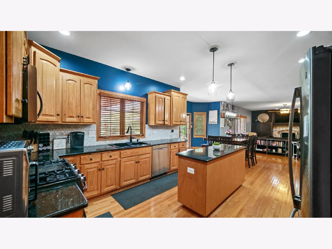
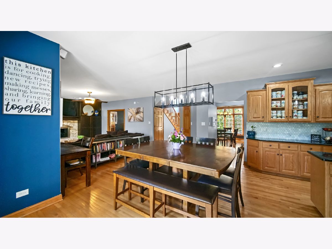
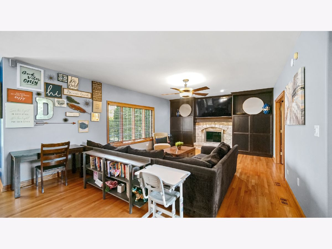
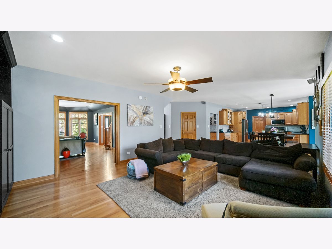
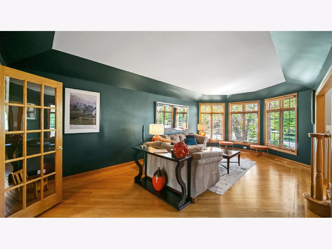
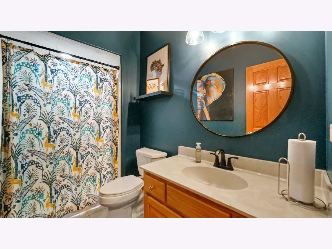
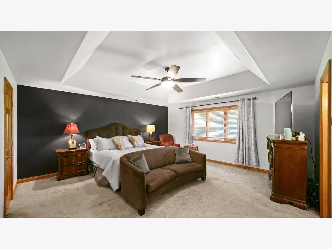
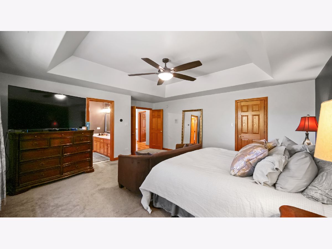
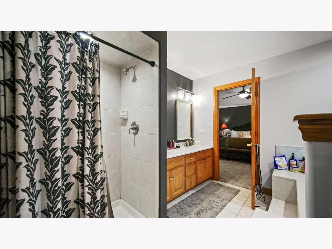
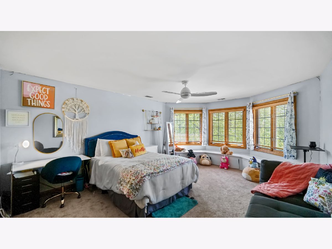
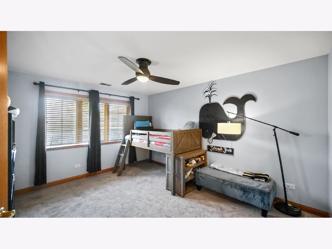
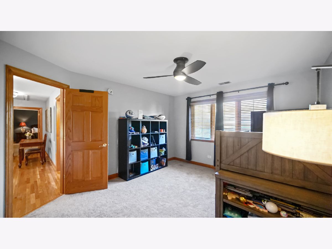
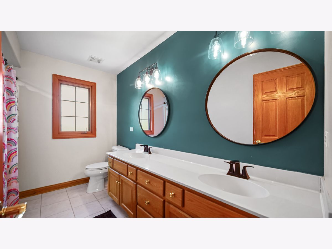
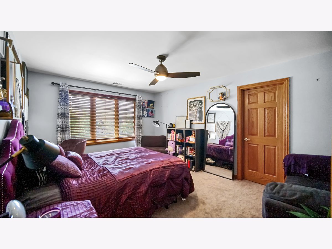
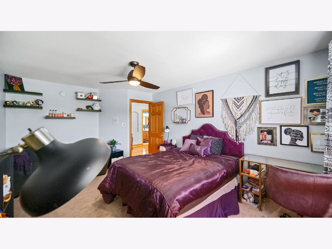
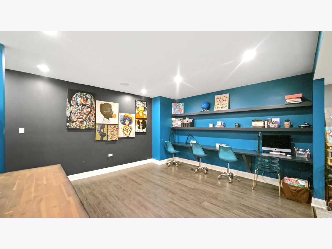
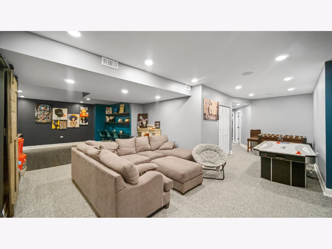
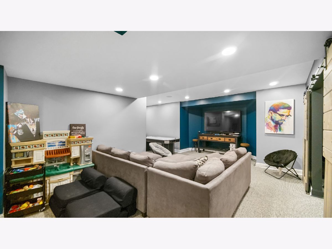
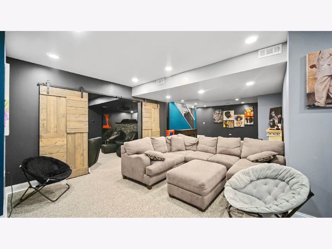
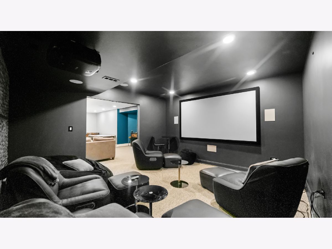
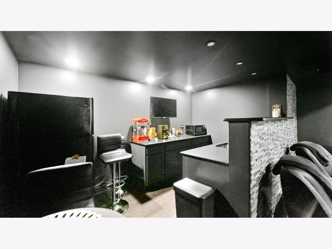
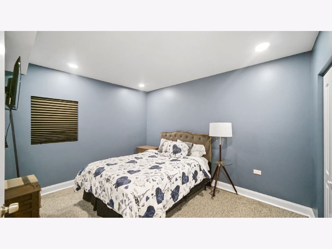
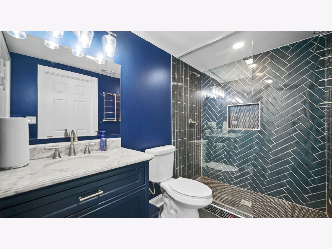
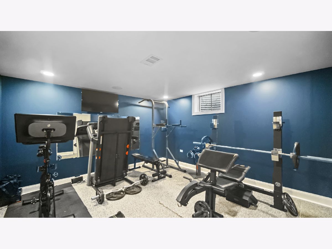
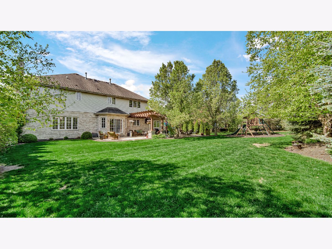
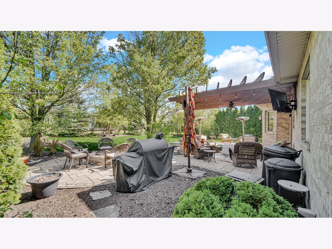
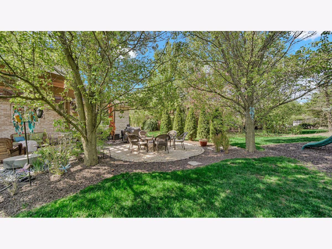
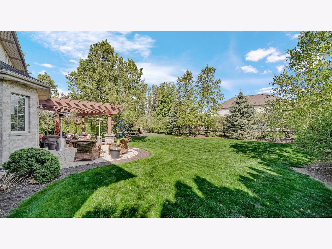
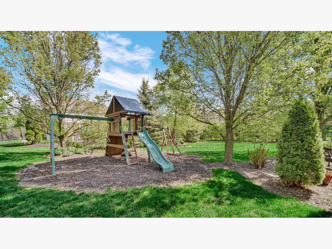
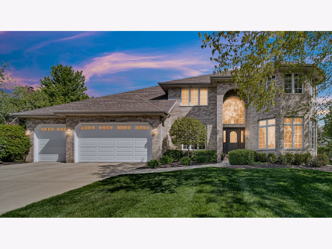
Room Specifics
Total Bedrooms: 6
Bedrooms Above Ground: 5
Bedrooms Below Ground: 1
Dimensions: —
Floor Type: —
Dimensions: —
Floor Type: —
Dimensions: —
Floor Type: —
Dimensions: —
Floor Type: —
Dimensions: —
Floor Type: —
Full Bathrooms: 4
Bathroom Amenities: —
Bathroom in Basement: 1
Rooms: —
Basement Description: —
Other Specifics
| 3 | |
| — | |
| — | |
| — | |
| — | |
| 100X150 | |
| — | |
| — | |
| — | |
| — | |
| Not in DB | |
| — | |
| — | |
| — | |
| — |
Tax History
| Year | Property Taxes |
|---|---|
| 2011 | $12,215 |
| 2025 | $16,337 |
Contact Agent
Nearby Similar Homes
Nearby Sold Comparables
Contact Agent
Listing Provided By
@properties Christie's International Real Estate




