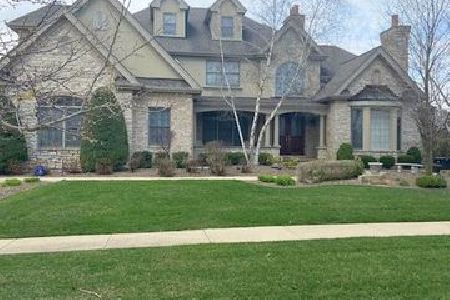11882 Coquille Drive, Frankfort, Illinois 60423
$665,505
|
Sold
|
|
| Status: | Closed |
| Sqft: | 5,700 |
| Cost/Sqft: | $114 |
| Beds: | 4 |
| Baths: | 5 |
| Year Built: | 2001 |
| Property Taxes: | $13,251 |
| Days On Market: | 1697 |
| Lot Size: | 0,36 |
Description
Immaculately maintained 2 story, with a hard to find open-floor plan in Coquille Pointe with over 5700 Sq. ft. of living space. Features 6 Bedrooms 4.5 Baths! Formal Living room with a Butlers Pantry w/ wine fridge - Kitchen with maple cabinets, large island, additional Butlers Panty with beverage fridge, Granite countertops throughout, walk-in Pantry and access to outdoor patio living. Main level Laundry Room - Vaulted Great Room with dramatic gas fireplace - Main level Office - Bonus (wine) Room with access to outside deck all first floor with Custom Accents throughout!!! 2nd Floor Master Bedroom with sitting area, ensuite luxury bathroom, large walk-in closet and new carpeting - 2nd Bedroom with ensuite bathroom, 3rd and 4th Bedrooms share Hall Bath all with new carpeting!! Fully Finished Basement with Bar, 5th & 6th Bedroom/ Workout room, Game / Theater areas with tiled floors, Full Bathroom and Ample Storage. Backyard boasts oversized patio with Fireplace, grilling station, brick enclosure with plenty of room to add a pool - The deck offers access to a hot tub connected to the patio with brick pavers. And New Roof!!! MUST SEE TO APPRECIATE!!! Professional photos coming soon.
Property Specifics
| Single Family | |
| — | |
| — | |
| 2001 | |
| Full | |
| — | |
| No | |
| 0.36 |
| Will | |
| Coquille Point | |
| 275 / Annual | |
| Insurance | |
| Community Well | |
| Public Sewer | |
| 11128636 | |
| 1909313020410000 |
Nearby Schools
| NAME: | DISTRICT: | DISTANCE: | |
|---|---|---|---|
|
Grade School
Grand Prairie Elementary School |
157C | — | |
|
Middle School
Chelsea Elementary School |
157C | Not in DB | |
|
High School
Lincoln-way East High School |
210 | Not in DB | |
Property History
| DATE: | EVENT: | PRICE: | SOURCE: |
|---|---|---|---|
| 27 Aug, 2021 | Sold | $665,505 | MRED MLS |
| 28 Jun, 2021 | Under contract | $649,000 | MRED MLS |
| 18 Jun, 2021 | Listed for sale | $649,000 | MRED MLS |
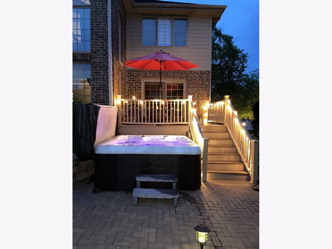
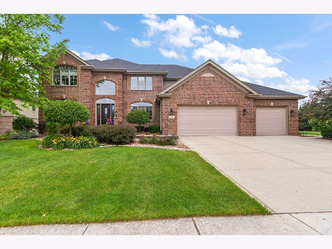
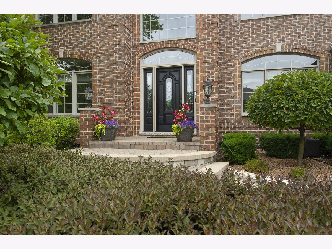
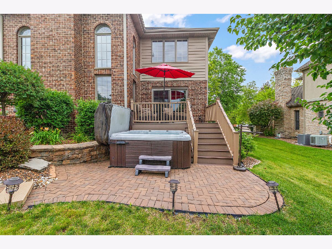
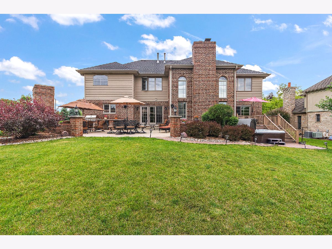
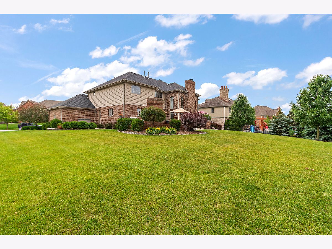
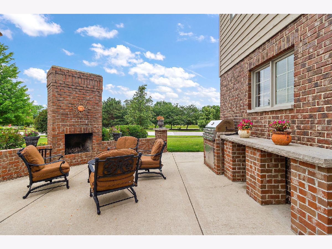
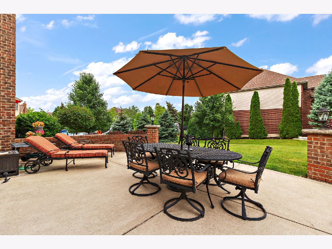
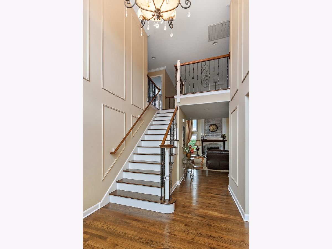
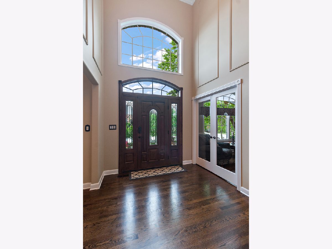
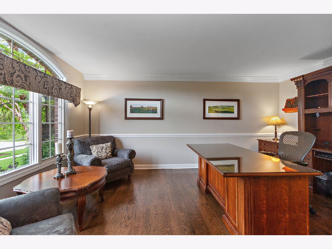
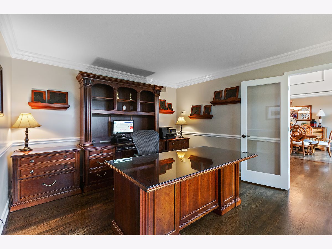
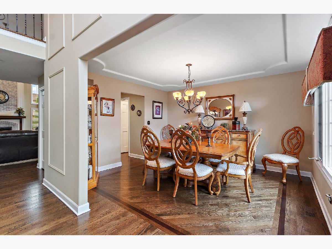
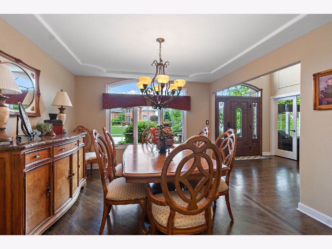
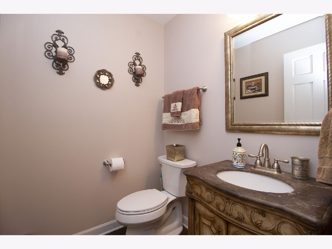
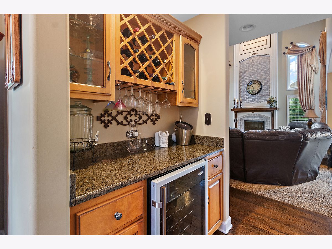
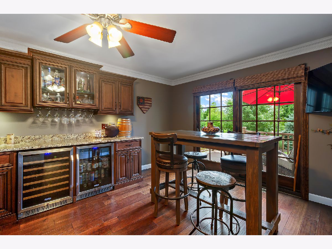
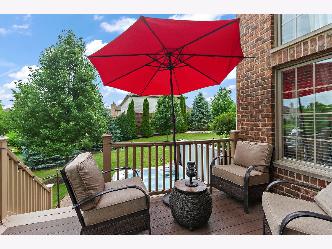
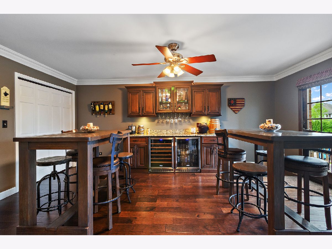
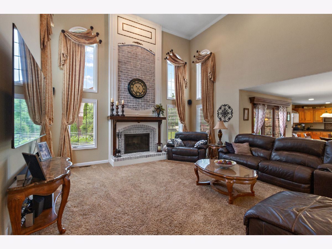
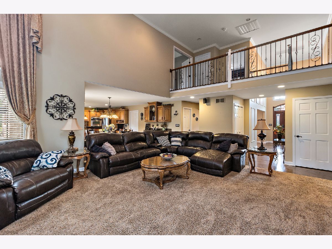
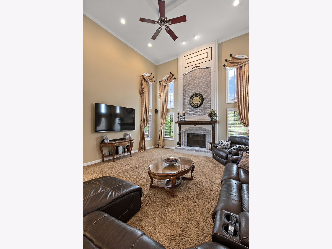
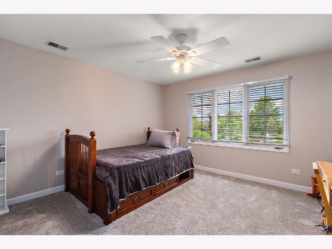
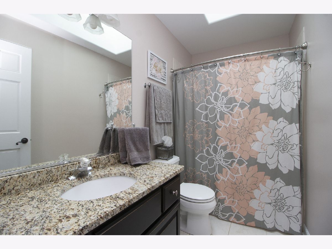
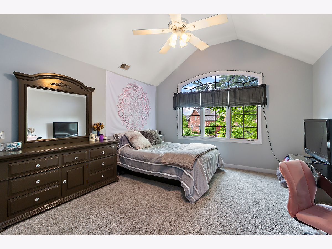
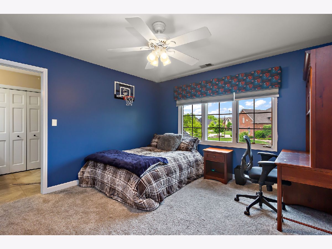
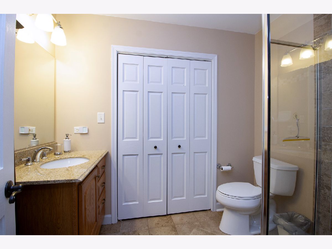
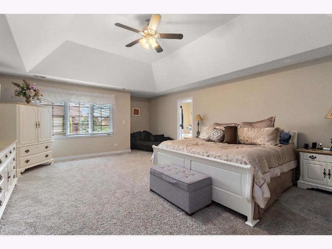
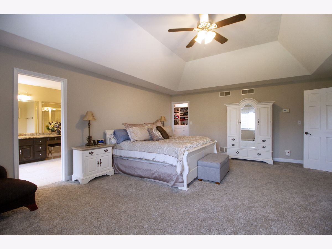
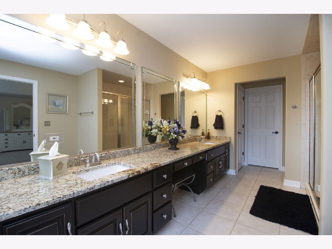
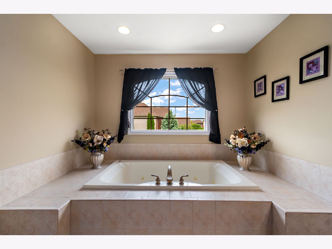
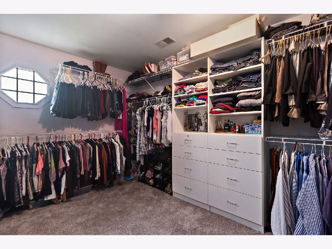
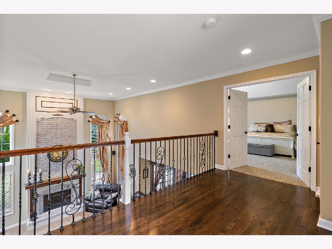
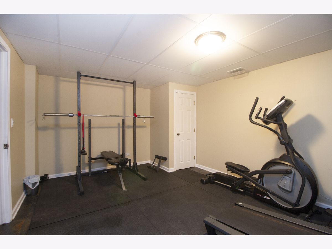
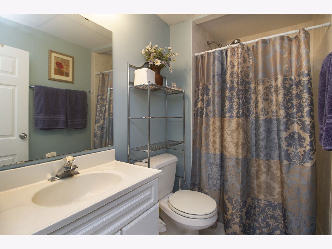
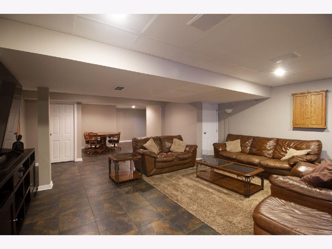
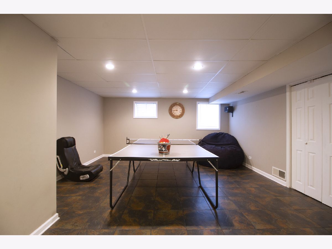
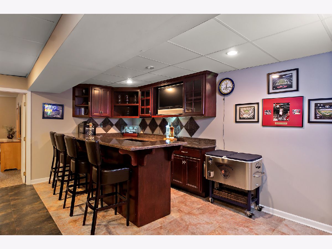
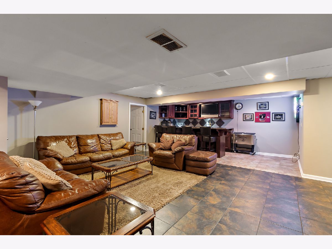
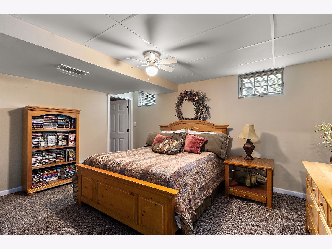
Room Specifics
Total Bedrooms: 6
Bedrooms Above Ground: 4
Bedrooms Below Ground: 2
Dimensions: —
Floor Type: Carpet
Dimensions: —
Floor Type: Carpet
Dimensions: —
Floor Type: Carpet
Dimensions: —
Floor Type: —
Dimensions: —
Floor Type: —
Full Bathrooms: 5
Bathroom Amenities: Whirlpool,Separate Shower,Double Sink
Bathroom in Basement: 1
Rooms: Bonus Room,Office,Bedroom 5,Bedroom 6,Eating Area
Basement Description: Finished
Other Specifics
| 3 | |
| — | |
| Concrete | |
| Deck, Patio, Storms/Screens, Outdoor Grill | |
| — | |
| 150X120 | |
| Pull Down Stair | |
| Full | |
| Vaulted/Cathedral Ceilings, Skylight(s), Hot Tub, Bar-Dry, Hardwood Floors, First Floor Laundry, Walk-In Closet(s), Coffered Ceiling(s), Open Floorplan, Some Carpeting, Special Millwork | |
| Double Oven, Microwave, Dishwasher, Refrigerator, Bar Fridge, Washer, Dryer, Disposal, Stainless Steel Appliance(s), Wine Refrigerator, Cooktop, Built-In Oven, Water Purifier Owned, Water Softener Owned | |
| Not in DB | |
| — | |
| — | |
| — | |
| Wood Burning, Attached Fireplace Doors/Screen, Gas Log, Gas Starter |
Tax History
| Year | Property Taxes |
|---|---|
| 2021 | $13,251 |
Contact Agent
Nearby Similar Homes
Nearby Sold Comparables
Contact Agent
Listing Provided By
CRIS Realty




