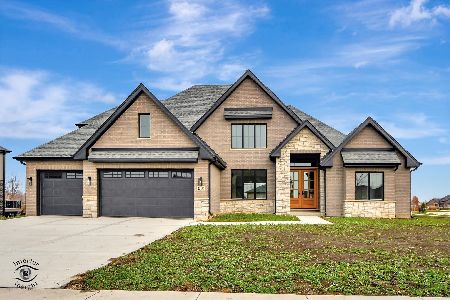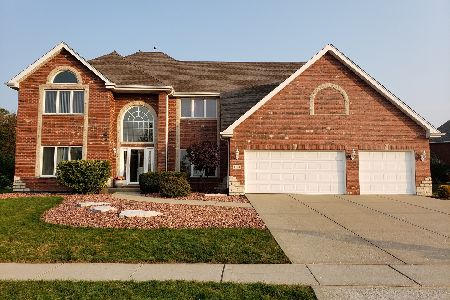11887 Coquille Drive, Frankfort, Illinois 60423
$690,000
|
Sold
|
|
| Status: | Closed |
| Sqft: | 3,535 |
| Cost/Sqft: | $198 |
| Beds: | 5 |
| Baths: | 5 |
| Year Built: | 2002 |
| Property Taxes: | $16,421 |
| Days On Market: | 704 |
| Lot Size: | 0,50 |
Description
Gorgeous 2 Story New Hardwood through living room, main level office, foyer, Living room, stairway to 2nd level and through hallway. New carpet in bedrooms. 2 Primary suites with full baths, one with a fireplace. Doors have been replaced with white doors, kitchen cabs white with new Cafe appliances 2nd kitchen in lower level Beautiful kitchen with an island to dine at great for entertaining or related living There are 2 furnaces and 2 central air systems One system replaced past year. Hot water heater replaced past year. lower level also features a theatre room for movies and music and an exercise room. The yard is like a vacation oasis. Large pool with integrated whirlpool/hot tub and slide and diving board, outdoor patio with paver walls, pergola, fire pit New $9000 pool cover, large trees and many colorful flowers SOUND SYSTEM INDOOR AND OUTDOOR INCLUDED
Property Specifics
| Single Family | |
| — | |
| — | |
| 2002 | |
| — | |
| — | |
| No | |
| 0.5 |
| Will | |
| — | |
| 350 / Annual | |
| — | |
| — | |
| — | |
| 11994424 | |
| 1909313030160000 |
Nearby Schools
| NAME: | DISTRICT: | DISTANCE: | |
|---|---|---|---|
|
Grade School
Grand Prairie Elementary School |
157C | — | |
|
Middle School
Chelsea Elementary School |
157C | Not in DB | |
|
High School
Lincoln-way East High School |
210 | Not in DB | |
Property History
| DATE: | EVENT: | PRICE: | SOURCE: |
|---|---|---|---|
| 5 May, 2020 | Sold | $515,000 | MRED MLS |
| 6 Mar, 2020 | Under contract | $519,900 | MRED MLS |
| 31 Jan, 2020 | Listed for sale | $519,900 | MRED MLS |
| 3 May, 2024 | Sold | $690,000 | MRED MLS |
| 28 Mar, 2024 | Under contract | $699,900 | MRED MLS |
| — | Last price change | $729,900 | MRED MLS |
| 7 Mar, 2024 | Listed for sale | $729,900 | MRED MLS |
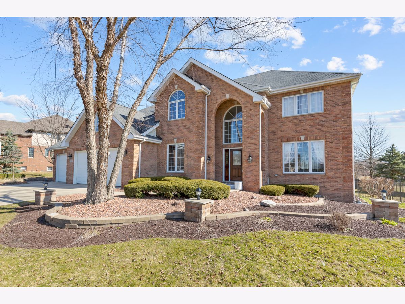
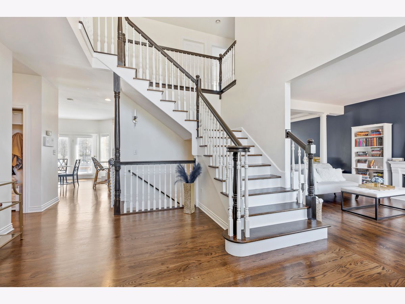
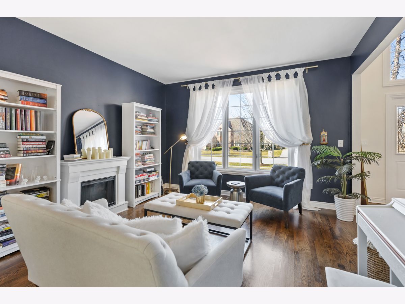
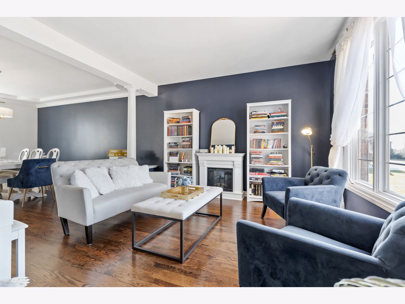
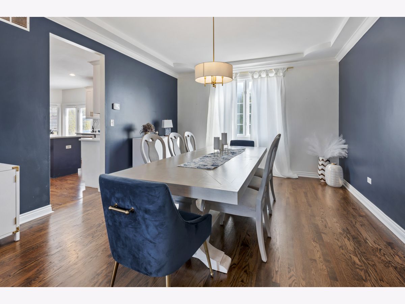
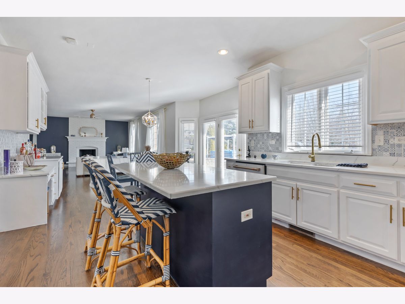
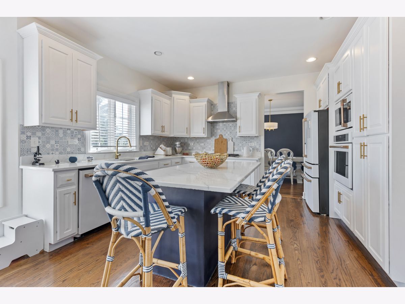
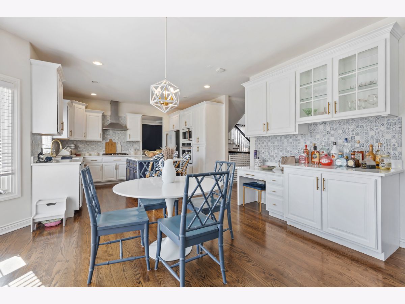
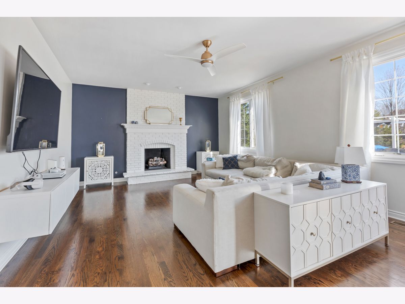
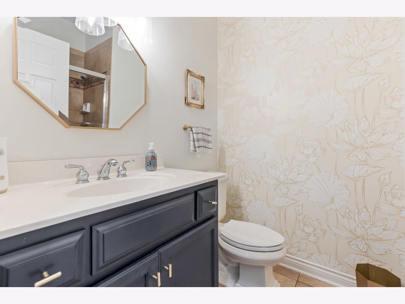
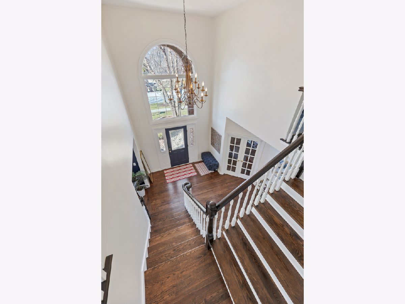
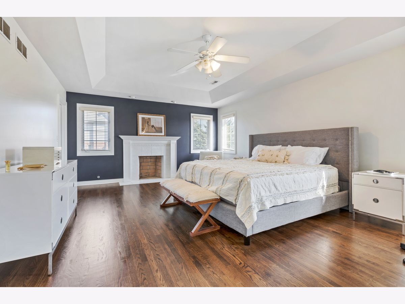
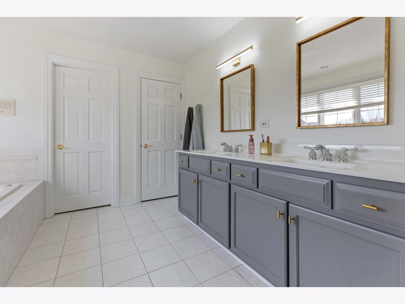
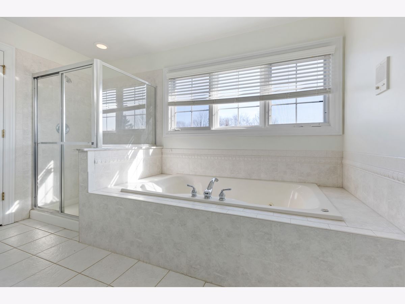
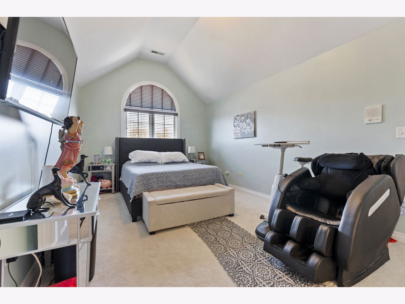
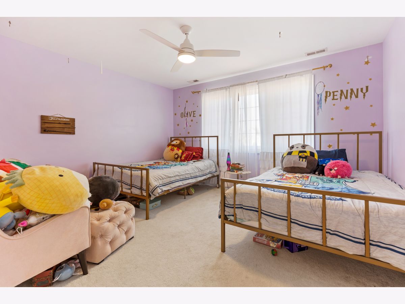
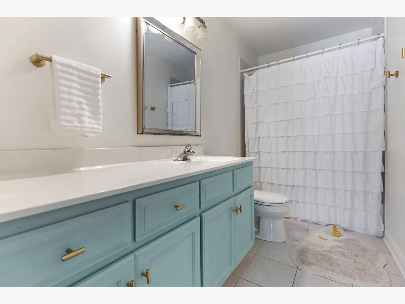
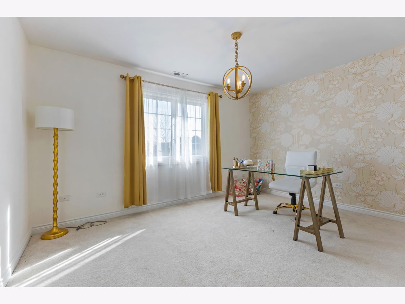
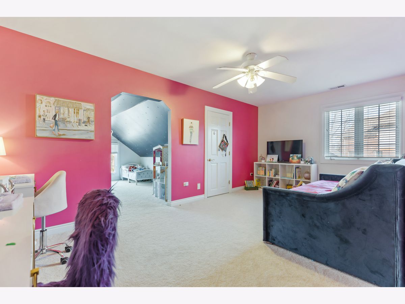
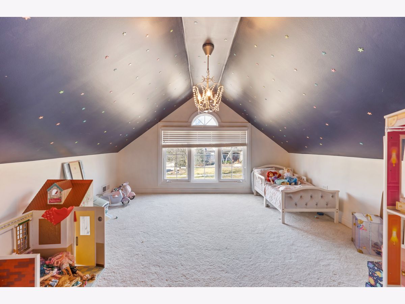
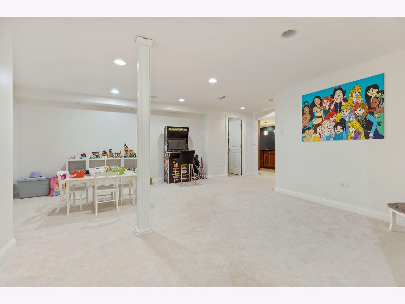
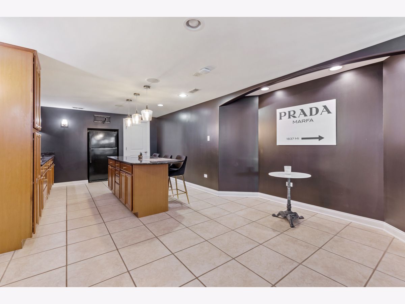
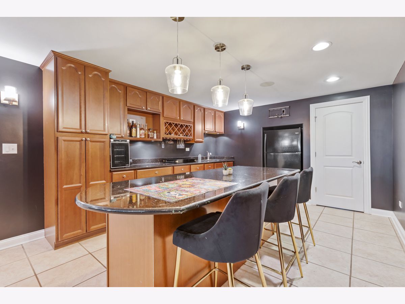
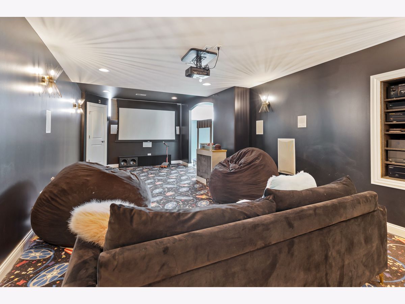
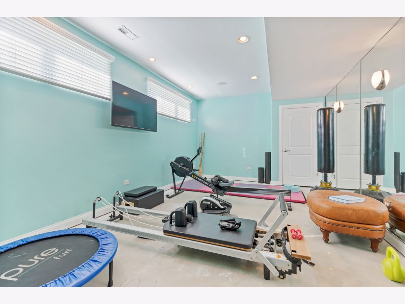
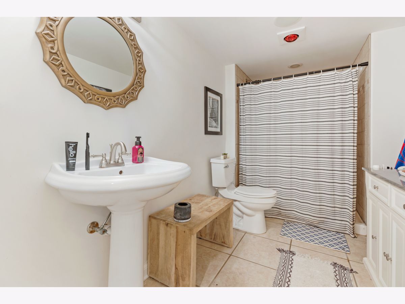
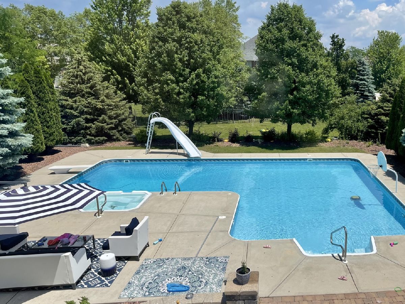
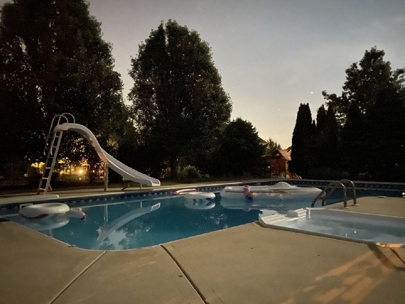
Room Specifics
Total Bedrooms: 5
Bedrooms Above Ground: 5
Bedrooms Below Ground: 0
Dimensions: —
Floor Type: —
Dimensions: —
Floor Type: —
Dimensions: —
Floor Type: —
Dimensions: —
Floor Type: —
Full Bathrooms: 5
Bathroom Amenities: Whirlpool,Separate Shower,Double Sink
Bathroom in Basement: 1
Rooms: —
Basement Description: Finished
Other Specifics
| 3 | |
| — | |
| Concrete | |
| — | |
| — | |
| 168X119X237X100 | |
| Unfinished | |
| — | |
| — | |
| — | |
| Not in DB | |
| — | |
| — | |
| — | |
| — |
Tax History
| Year | Property Taxes |
|---|---|
| 2020 | $14,395 |
| 2024 | $16,421 |
Contact Agent
Nearby Similar Homes
Nearby Sold Comparables
Contact Agent
Listing Provided By
Murphy Real Estate Group



