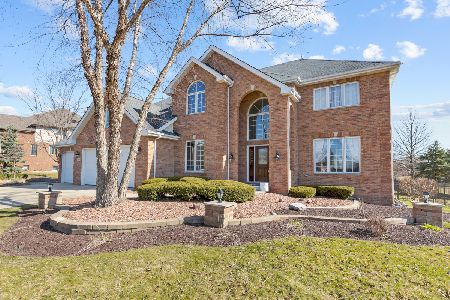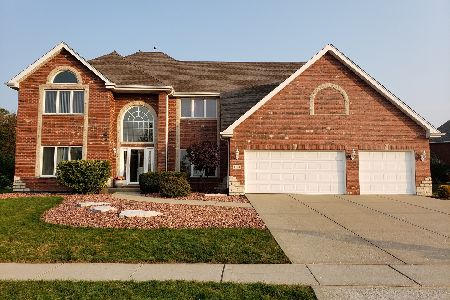11883 Coquille Drive, Frankfort, Illinois 60423
$485,000
|
Sold
|
|
| Status: | Closed |
| Sqft: | 4,480 |
| Cost/Sqft: | $108 |
| Beds: | 5 |
| Baths: | 4 |
| Year Built: | 2002 |
| Property Taxes: | $14,749 |
| Days On Market: | 2796 |
| Lot Size: | 0,51 |
Description
Impressive & Stunning all brick 2 story Manor style 5 bedroom home in Coquille Point. Step inside the 2 story foyer & take in this impeccably maintained luxurious home. Beautiful rich looking hardwood floors, formal living & dining rooms. Gorgeous & sunny gourmet kitchen w/granite counter tops, stainless steel appliances, granite island, walk-in pantry & lovely breakfast room. Fireplace & wet bar in the cozy family room are perfect for family & entertaining. Large main floor bedroom & adjacent full bathroom perfect for in-laws. 4 extra large bedrooms upstairs. Master bedroom w/vaulted ceilings, a serene & cozy sitting area, en-suite bathroom with a luxurious soaking tub, steam shower & a double walk-in closet. Large basement w/high ceilings has infinite possibilities. 200A panel, 2 HVAC systems, generator, new roof & HWH. 3.5 car heated garage w/9' high doors, 100A 110/220V panel. Prof. landscaped fenced yard w/paver patio, hot tub & sprinkler system. A perfect home to call your own!
Property Specifics
| Single Family | |
| — | |
| Traditional | |
| 2002 | |
| Full | |
| TRADITIONAL | |
| No | |
| 0.51 |
| Will | |
| Coquille Point | |
| 275 / Annual | |
| Exterior Maintenance | |
| Public | |
| Public Sewer | |
| 09987040 | |
| 1909313030150000 |
Nearby Schools
| NAME: | DISTRICT: | DISTANCE: | |
|---|---|---|---|
|
Grade School
Chelsea Elementary School |
157C | — | |
|
Middle School
Hickory Creek Middle School |
157C | Not in DB | |
|
High School
Lincoln-way East High School |
210 | Not in DB | |
Property History
| DATE: | EVENT: | PRICE: | SOURCE: |
|---|---|---|---|
| 28 Sep, 2009 | Sold | $415,000 | MRED MLS |
| 4 Sep, 2009 | Under contract | $425,000 | MRED MLS |
| — | Last price change | $480,000 | MRED MLS |
| 19 Nov, 2008 | Listed for sale | $554,900 | MRED MLS |
| 10 Aug, 2018 | Sold | $485,000 | MRED MLS |
| 17 Jun, 2018 | Under contract | $485,000 | MRED MLS |
| 15 Jun, 2018 | Listed for sale | $485,000 | MRED MLS |
Room Specifics
Total Bedrooms: 5
Bedrooms Above Ground: 5
Bedrooms Below Ground: 0
Dimensions: —
Floor Type: Carpet
Dimensions: —
Floor Type: Carpet
Dimensions: —
Floor Type: Carpet
Dimensions: —
Floor Type: —
Full Bathrooms: 4
Bathroom Amenities: Steam Shower,Double Sink,Soaking Tub
Bathroom in Basement: 0
Rooms: Bedroom 5,Foyer,Mud Room
Basement Description: Unfinished
Other Specifics
| 3.5 | |
| Concrete Perimeter | |
| Concrete,Side Drive | |
| Patio, Porch, Hot Tub | |
| Corner Lot,Cul-De-Sac,Fenced Yard,Landscaped | |
| 146.65X168.22X157.57X90.03 | |
| Full,Unfinished | |
| Full | |
| Vaulted/Cathedral Ceilings, Bar-Wet, Hardwood Floors, First Floor Bedroom, First Floor Laundry, First Floor Full Bath | |
| Double Oven, Microwave, Dishwasher, Refrigerator, Washer, Dryer, Disposal, Stainless Steel Appliance(s) | |
| Not in DB | |
| Sidewalks, Street Lights, Street Paved | |
| — | |
| — | |
| Wood Burning, Gas Log, Gas Starter |
Tax History
| Year | Property Taxes |
|---|---|
| 2009 | $13,324 |
| 2018 | $14,749 |
Contact Agent
Nearby Similar Homes
Nearby Sold Comparables
Contact Agent
Listing Provided By
Classic Realty Group, Inc.







