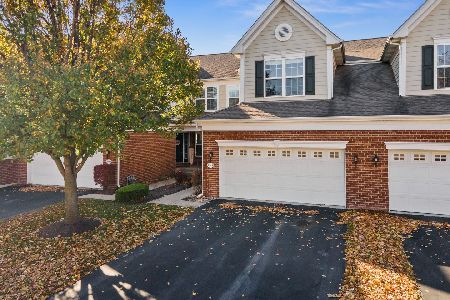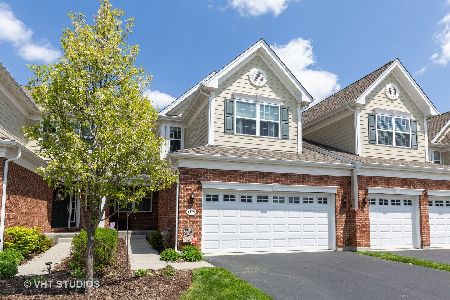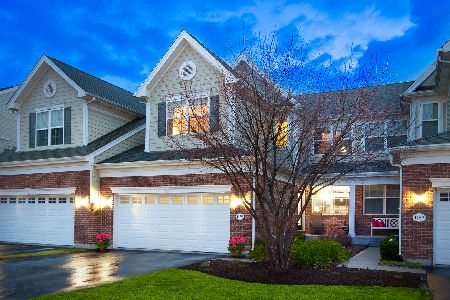1189 Falcon Ridge Drive, Elgin, Illinois 60124
$280,000
|
Sold
|
|
| Status: | Closed |
| Sqft: | 2,050 |
| Cost/Sqft: | $139 |
| Beds: | 3 |
| Baths: | 3 |
| Year Built: | 2017 |
| Property Taxes: | $7,522 |
| Days On Market: | 2028 |
| Lot Size: | 0,00 |
Description
LOCATION! BACKS TO OPEN AREA AND WALKING PATH! ONE OWNER NEWER HOME IN MOVE IN CONDITION! ONE OF THE MOST POPULAR FLOORPLANS FEATURING A CREAM COLORED GOURMET KITCHEN WITH ALL STAINLESS STEEL APPLIANCES, GREAT ROOM, & FORMAL DINING ROOM. EXQUISITE MASTER BDRM WITH LARGE WALK-IN CLOSETS & PRIVATE BATH WITH VAULTED CEILINGS. WASHER & DRYER ON FIRST FLOOR. 9 FT. CEILINGS ON 1ST FLOOR, FULL WALKOUT BASEMENT IS CARPETED AND PAINTED WITH EXTRA HEIGHT FOUNDATION. TWO OTHER BEDROOMS ARE NICE SIZE WITH GREAT SIZE CLOSETS. GREAT DECK OFF KITCHEN WITH SCENIC VIEW! 2 CAR GARAGE!!
Property Specifics
| Condos/Townhomes | |
| 2 | |
| — | |
| 2017 | |
| Full,Walkout | |
| PENTWATER CLASSIC | |
| No | |
| — |
| Kane | |
| Bowes Creek Country Club | |
| 160 / Monthly | |
| Insurance,Exterior Maintenance,Lawn Care,Snow Removal | |
| Public | |
| Public Sewer | |
| 10773649 | |
| 0525454125 |
Nearby Schools
| NAME: | DISTRICT: | DISTANCE: | |
|---|---|---|---|
|
Grade School
Otter Creek Elementary School |
46 | — | |
|
Middle School
Abbott Middle School |
46 | Not in DB | |
|
High School
South Elgin High School |
46 | Not in DB | |
Property History
| DATE: | EVENT: | PRICE: | SOURCE: |
|---|---|---|---|
| 29 Sep, 2020 | Sold | $280,000 | MRED MLS |
| 1 Aug, 2020 | Under contract | $285,000 | MRED MLS |
| 8 Jul, 2020 | Listed for sale | $285,000 | MRED MLS |
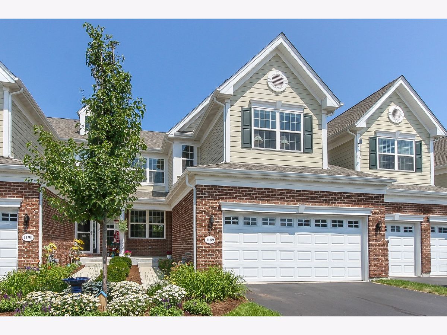
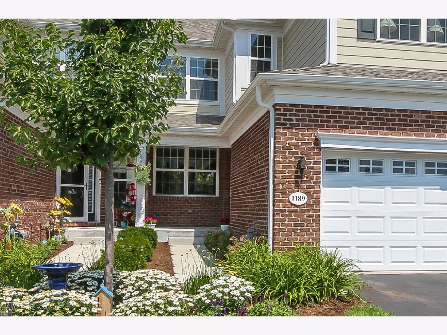
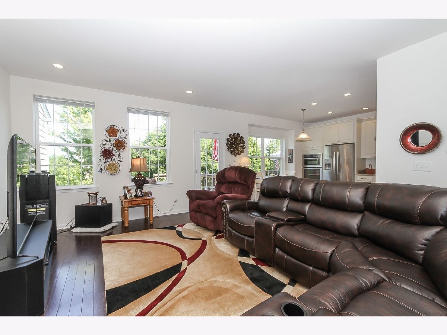
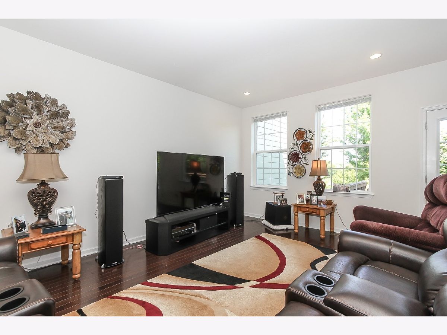
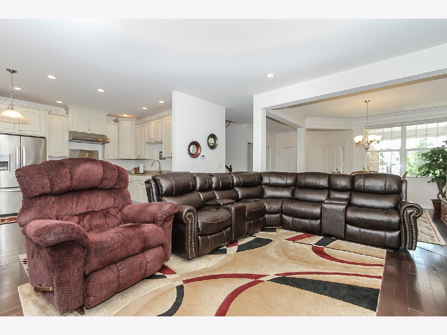
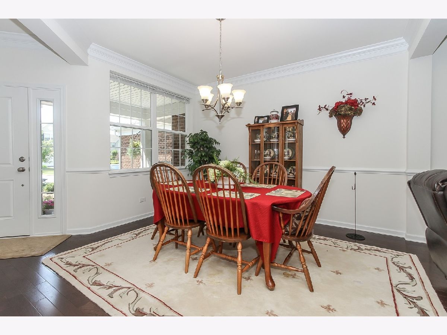
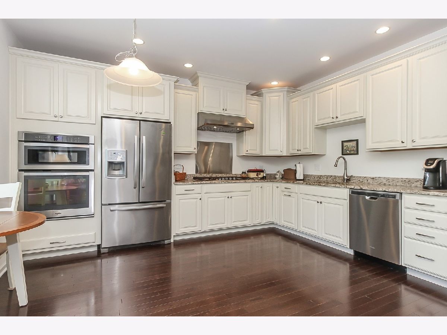
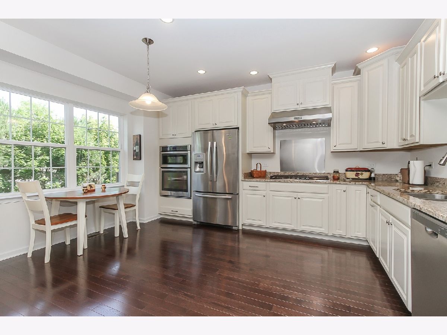
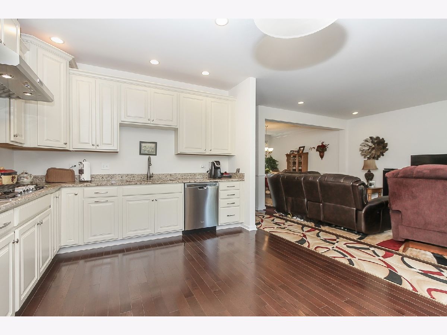
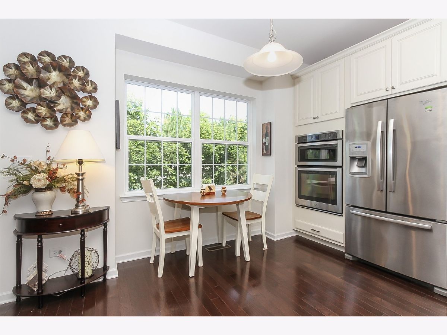
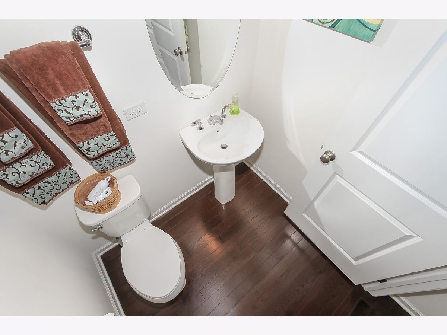

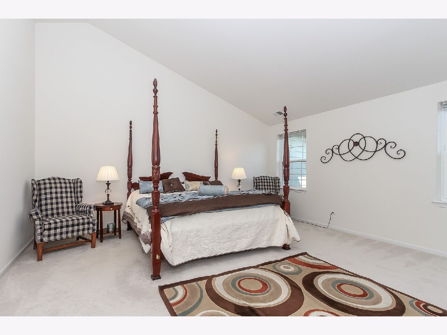
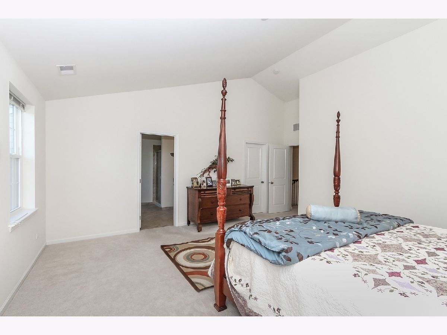
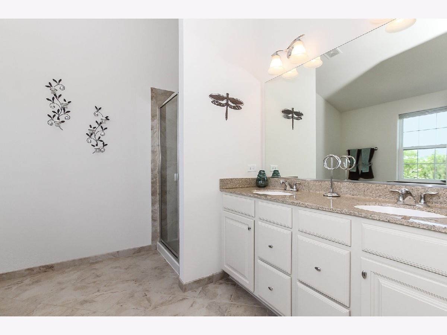
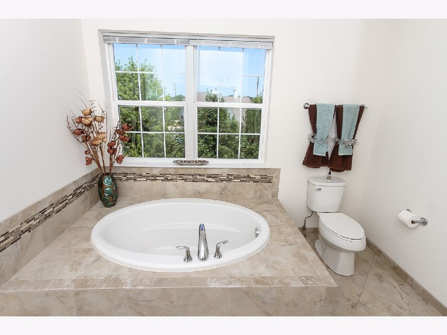
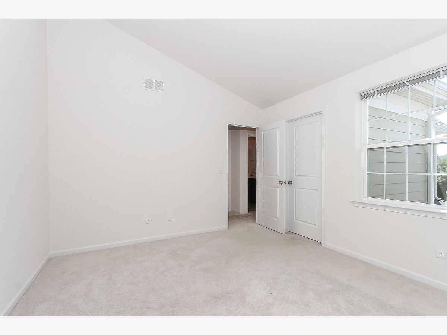
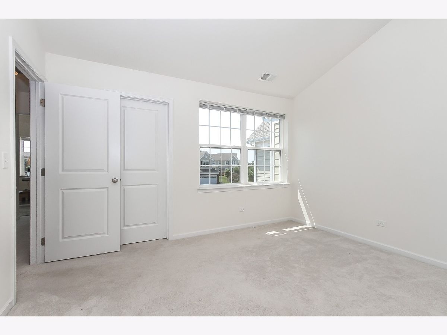
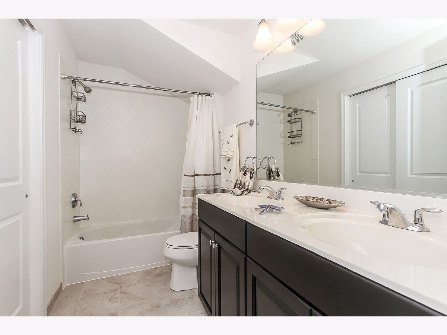
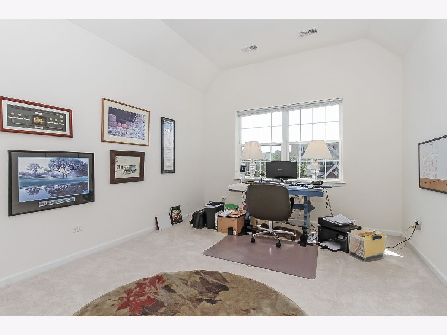
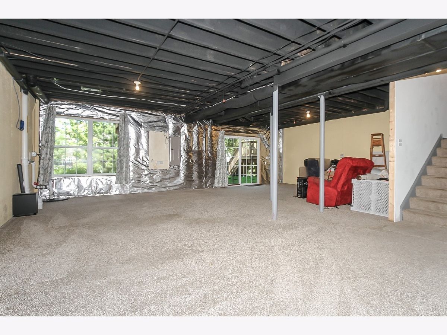
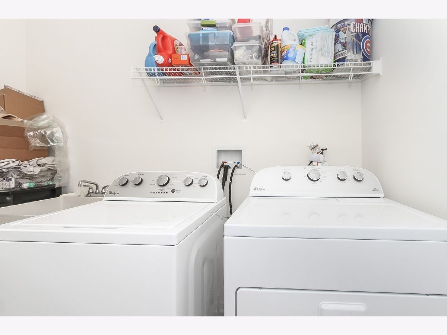
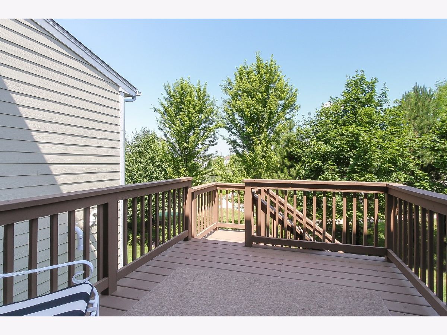
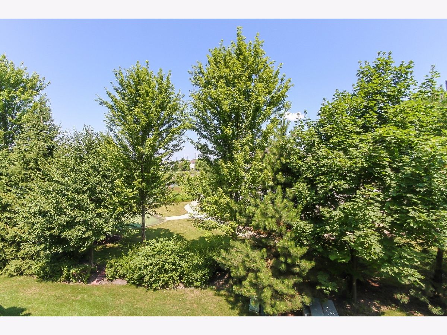
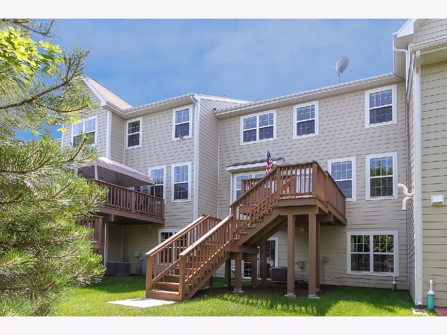
Room Specifics
Total Bedrooms: 3
Bedrooms Above Ground: 3
Bedrooms Below Ground: 0
Dimensions: —
Floor Type: Carpet
Dimensions: —
Floor Type: Carpet
Full Bathrooms: 3
Bathroom Amenities: Separate Shower,Double Sink,Soaking Tub
Bathroom in Basement: 0
Rooms: Recreation Room
Basement Description: Unfinished
Other Specifics
| 2 | |
| Concrete Perimeter | |
| Asphalt | |
| Deck | |
| Common Grounds,Landscaped | |
| 65 X 166 | |
| — | |
| Full | |
| Vaulted/Cathedral Ceilings, Hardwood Floors, Laundry Hook-Up in Unit | |
| Range, Microwave, Dishwasher, Refrigerator, Washer, Dryer, Disposal, Stainless Steel Appliance(s) | |
| Not in DB | |
| — | |
| — | |
| Park | |
| — |
Tax History
| Year | Property Taxes |
|---|---|
| 2020 | $7,522 |
Contact Agent
Nearby Similar Homes
Nearby Sold Comparables
Contact Agent
Listing Provided By
RE/MAX Central Inc.

