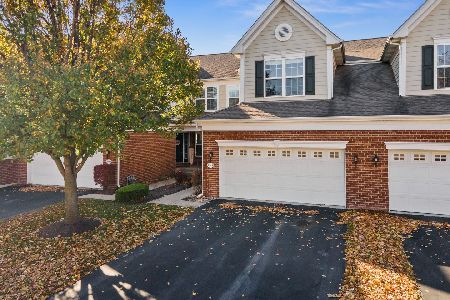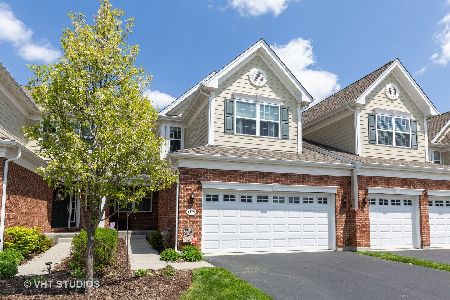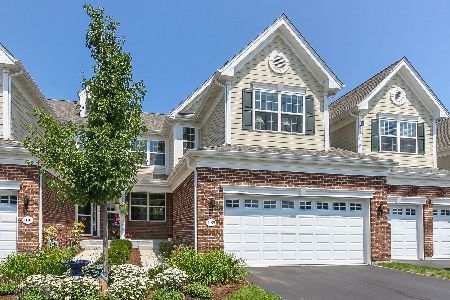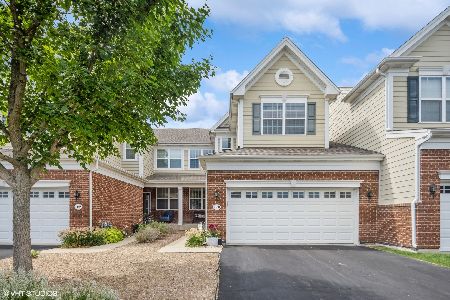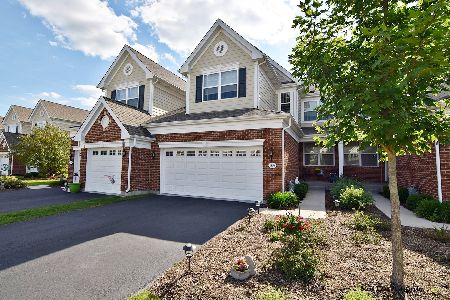1212 Falcon Ridge Drive, Elgin, Illinois 60124
$283,000
|
Sold
|
|
| Status: | Closed |
| Sqft: | 2,521 |
| Cost/Sqft: | $115 |
| Beds: | 3 |
| Baths: | 3 |
| Year Built: | 2014 |
| Property Taxes: | $8,522 |
| Days On Market: | 2181 |
| Lot Size: | 0,00 |
Description
Rare find end unit townhome in prestigious Bowes Creek Country Club boosting 4 floors including a 24x19 loft. This beautiful townhome, built in 2014, has 5" wide plank maple flooring throughout open entryway, dining room & kitchen. The kitchen has 42" cabinets with stainless steel appliances, granite counters, pantry, large island and eat-in area, all overlooking family room with stunning fireplace. Extended eat-in kitchen area has gorgeous french doors leading to your deck. Exquisite master suite with vaulted ceilings, large walk-in closet, dual sinks, separate shower, soaking tub and vaulted ceilings. Other features include 9 FT ceilings on 1st floor, full basement w/rough in plumbing, main floor 9x8 laundry room and security system. Enjoy everything this community has to offer including top rated golf course & restaurant. Close to shopping, restaurants, highway and train.
Property Specifics
| Condos/Townhomes | |
| 3 | |
| — | |
| 2014 | |
| Full | |
| PENTWATER CLASSIC | |
| No | |
| — |
| Kane | |
| Bowes Creek Country Club | |
| 159 / Monthly | |
| Insurance,Exterior Maintenance,Lawn Care,Snow Removal | |
| Public | |
| Public Sewer | |
| 10630021 | |
| 0525455055 |
Nearby Schools
| NAME: | DISTRICT: | DISTANCE: | |
|---|---|---|---|
|
Grade School
Otter Creek Elementary School |
46 | — | |
|
Middle School
Abbott Middle School |
46 | Not in DB | |
|
High School
South Elgin High School |
46 | Not in DB | |
Property History
| DATE: | EVENT: | PRICE: | SOURCE: |
|---|---|---|---|
| 25 Jun, 2020 | Sold | $283,000 | MRED MLS |
| 10 May, 2020 | Under contract | $289,600 | MRED MLS |
| — | Last price change | $289,900 | MRED MLS |
| 6 Feb, 2020 | Listed for sale | $289,900 | MRED MLS |
Room Specifics
Total Bedrooms: 3
Bedrooms Above Ground: 3
Bedrooms Below Ground: 0
Dimensions: —
Floor Type: Carpet
Dimensions: —
Floor Type: Carpet
Full Bathrooms: 3
Bathroom Amenities: Separate Shower,Double Sink,Soaking Tub
Bathroom in Basement: 0
Rooms: Loft
Basement Description: Unfinished,Bathroom Rough-In
Other Specifics
| 2 | |
| Concrete Perimeter | |
| Asphalt | |
| Deck, End Unit | |
| Common Grounds,Landscaped | |
| 135X76 | |
| — | |
| Full | |
| Vaulted/Cathedral Ceilings, Hardwood Floors, First Floor Laundry, Walk-In Closet(s) | |
| Range, Microwave, Dishwasher, Refrigerator, Washer, Dryer, Disposal, Stainless Steel Appliance(s) | |
| Not in DB | |
| — | |
| — | |
| Bike Room/Bike Trails, Golf Course, Park, Restaurant | |
| Heatilator |
Tax History
| Year | Property Taxes |
|---|---|
| 2020 | $8,522 |
Contact Agent
Nearby Similar Homes
Nearby Sold Comparables
Contact Agent
Listing Provided By
Baird & Warner Real Estate - Algonquin

