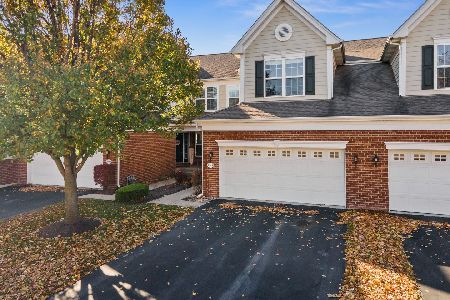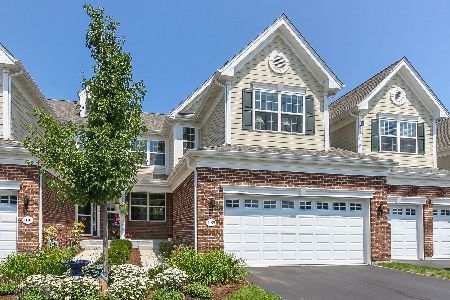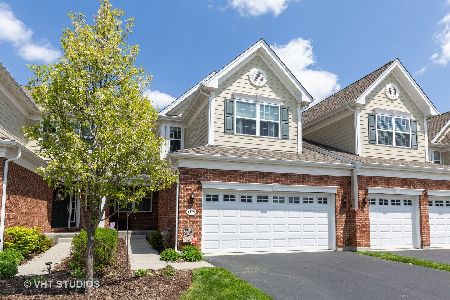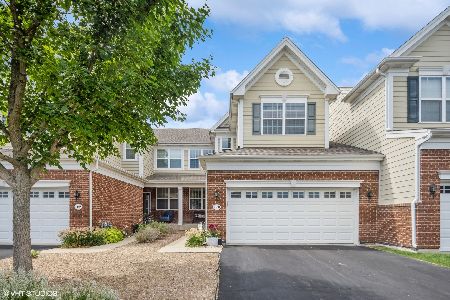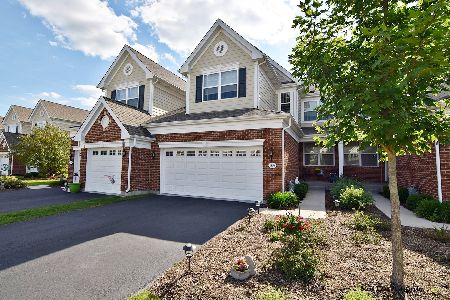1210 Falcon Ridge Drive, Elgin, Illinois 60124
$270,000
|
Sold
|
|
| Status: | Closed |
| Sqft: | 2,198 |
| Cost/Sqft: | $125 |
| Beds: | 3 |
| Baths: | 3 |
| Year Built: | 2014 |
| Property Taxes: | $7,452 |
| Days On Market: | 2047 |
| Lot Size: | 0,00 |
Description
Gorgeous END-UNIT townhome in the Bowes Creek Country Club neighborhood! Home features an open floor plan and sunny southern exposure. Formal dining room accented by chair rail and crown molding. Spacious living room with gleaming hardwood floors. Gourmet kitchen with rich detailed 42-inch cabinetry, recessed lighting, stainless steel appliances, large center island with seating and a sink, closet pantry, and a separate eating area which exits to the private deck. Completing the main level is the laundry room and a half bath. Impressive master suite boasts vaulted ceiling, huge walk-in closet, and spa-like master bath with double sinks, soaking tub, and separate shower. The 2nd and 3rd bedrooms with ample closet space and an additional full hall bath complete the second level. Basement is waiting for your own finishing touches and also offers plenty of room for storage. Nothing to do but move!! Conveniently near Randall Road for easy commuting, and with access to shopping, dining, and other amenities. This home is a must see!
Property Specifics
| Condos/Townhomes | |
| 2 | |
| — | |
| 2014 | |
| Full | |
| BC PENTWATER | |
| No | |
| — |
| Kane | |
| Bowes Creek Country Club | |
| 160 / Monthly | |
| Insurance,Exterior Maintenance,Snow Removal | |
| Public | |
| Public Sewer | |
| 10751475 | |
| 0525455047 |
Nearby Schools
| NAME: | DISTRICT: | DISTANCE: | |
|---|---|---|---|
|
Grade School
Otter Creek Elementary School |
46 | — | |
|
Middle School
Abbott Middle School |
46 | Not in DB | |
|
High School
South Elgin High School |
46 | Not in DB | |
Property History
| DATE: | EVENT: | PRICE: | SOURCE: |
|---|---|---|---|
| 12 Aug, 2020 | Sold | $270,000 | MRED MLS |
| 18 Jul, 2020 | Under contract | $275,000 | MRED MLS |
| 18 Jun, 2020 | Listed for sale | $275,000 | MRED MLS |
| 4 Dec, 2025 | Sold | $406,000 | MRED MLS |
| 20 Nov, 2025 | Under contract | $419,900 | MRED MLS |
| 14 Nov, 2025 | Listed for sale | $419,900 | MRED MLS |












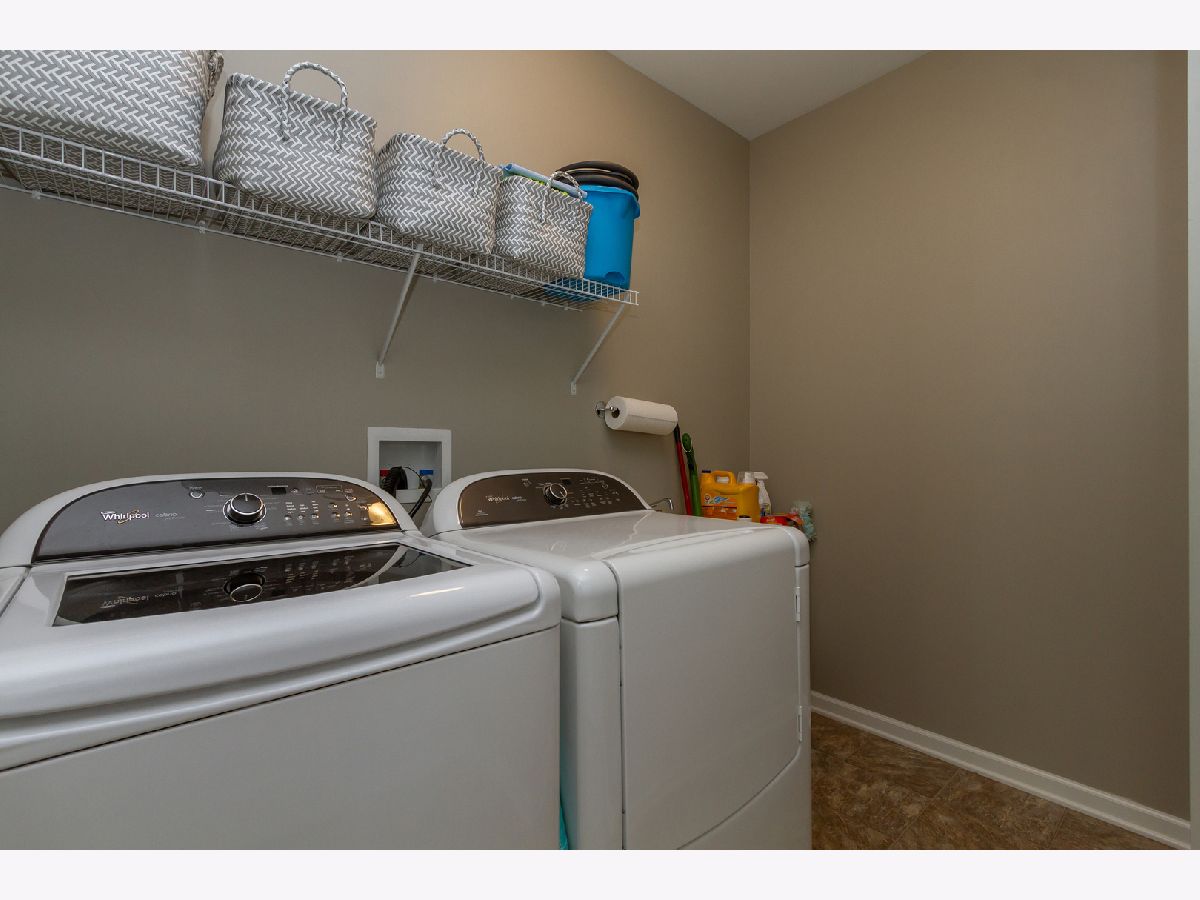











Room Specifics
Total Bedrooms: 3
Bedrooms Above Ground: 3
Bedrooms Below Ground: 0
Dimensions: —
Floor Type: Carpet
Dimensions: —
Floor Type: Carpet
Full Bathrooms: 3
Bathroom Amenities: Separate Shower,Double Sink,Soaking Tub
Bathroom in Basement: 0
Rooms: Eating Area
Basement Description: Unfinished
Other Specifics
| 2 | |
| Concrete Perimeter | |
| Asphalt | |
| Deck, Storms/Screens, End Unit | |
| Common Grounds | |
| 1675 | |
| — | |
| Full | |
| Vaulted/Cathedral Ceilings, Hardwood Floors, First Floor Laundry, Laundry Hook-Up in Unit, Storage, Walk-In Closet(s) | |
| Range, Microwave, Dishwasher, Refrigerator, Washer, Dryer, Disposal, Stainless Steel Appliance(s), Water Softener | |
| Not in DB | |
| — | |
| — | |
| — | |
| — |
Tax History
| Year | Property Taxes |
|---|---|
| 2020 | $7,452 |
| 2025 | $8,866 |
Contact Agent
Nearby Similar Homes
Nearby Sold Comparables
Contact Agent
Listing Provided By
RE/MAX Suburban

