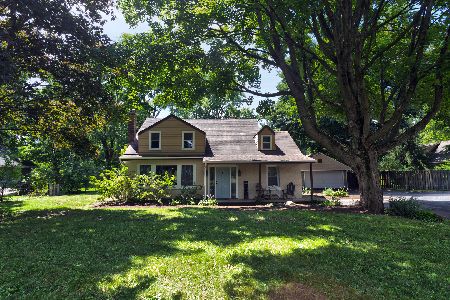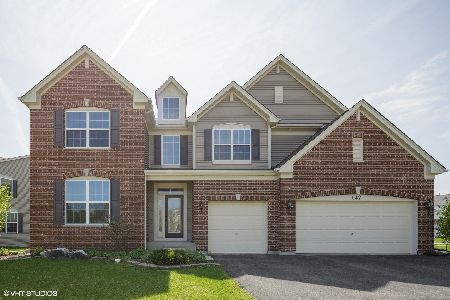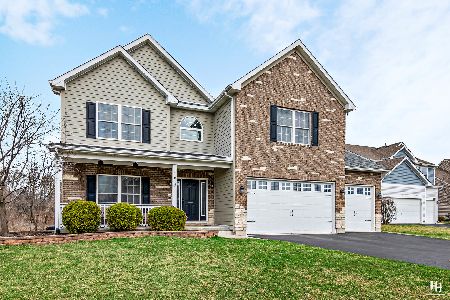119 Ashton Lane, Crystal Lake, Illinois 60014
$410,000
|
Sold
|
|
| Status: | Closed |
| Sqft: | 3,000 |
| Cost/Sqft: | $130 |
| Beds: | 4 |
| Baths: | 3 |
| Year Built: | 2014 |
| Property Taxes: | $11,670 |
| Days On Market: | 1763 |
| Lot Size: | 0,20 |
Description
multiple offers received -highest and best 4/24/2021 6pm Sellers Relocating-Light, bright, spacious home with cul-de-sac location in Desirable Ashton Pointe. 2 Story foyer & Living room, formal dining room and large Family room with Fireplace. Amazing kitchen with upgraded custom cabinetry, granite, stainless steel appliances, island, breakfast bar, pantry. Convenient 1st floor office or possibly bedroom 5 if needed, laundry room too. Second floor with large master suite with tray ceiling,2 walk in closets. Ultra bath with double sinks, tub and separate shower. 3 additional bedrooms and an additional full bath. Full English Basement that is roughed in for bath awaiting your finishing ideas. Newer Garage door opener, dishwasher and Hot water tank. School Dist 47 & Dist 155 Great neighborhood walking distance to the Metra Train station for work or enjoyment. Convenient location to shopping, restaurants, Feinberg Park for the kids.
Property Specifics
| Single Family | |
| — | |
| — | |
| 2014 | |
| Full,English | |
| — | |
| No | |
| 0.2 |
| Mc Henry | |
| Ashton Pointe | |
| 300 / Annual | |
| Other | |
| Public | |
| Public Sewer | |
| 11062853 | |
| 1904226035 |
Nearby Schools
| NAME: | DISTRICT: | DISTANCE: | |
|---|---|---|---|
|
Grade School
Coventry Elementary School |
47 | — | |
|
Middle School
Hannah Beardsley Middle School |
47 | Not in DB | |
|
High School
Crystal Lake Central High School |
155 | Not in DB | |
Property History
| DATE: | EVENT: | PRICE: | SOURCE: |
|---|---|---|---|
| 4 Jun, 2021 | Sold | $410,000 | MRED MLS |
| 27 Apr, 2021 | Under contract | $389,900 | MRED MLS |
| 20 Apr, 2021 | Listed for sale | $389,900 | MRED MLS |
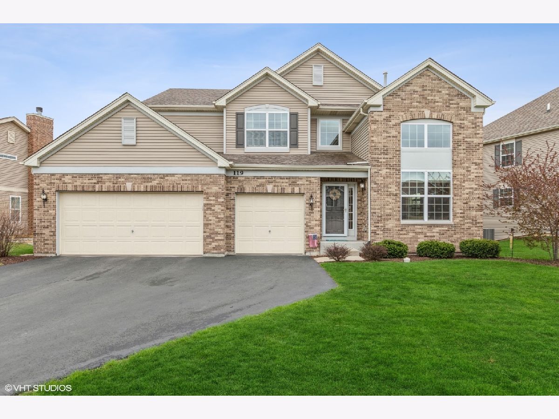
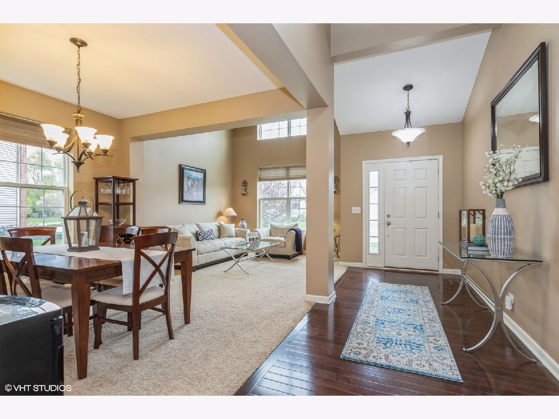
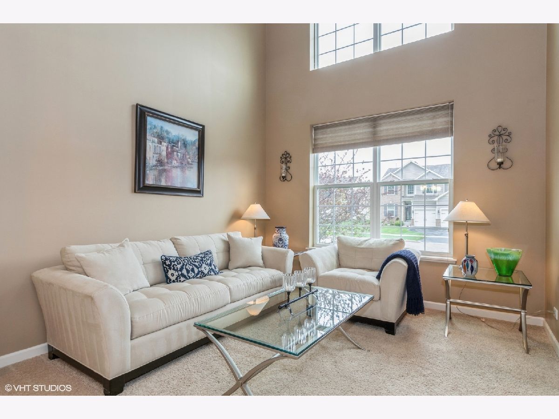
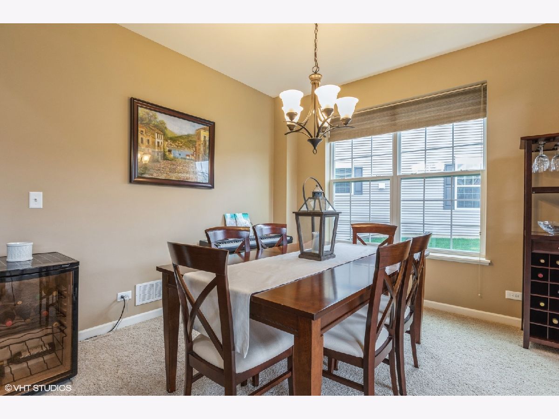
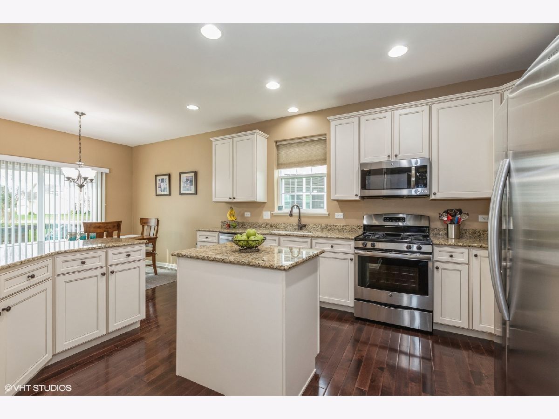
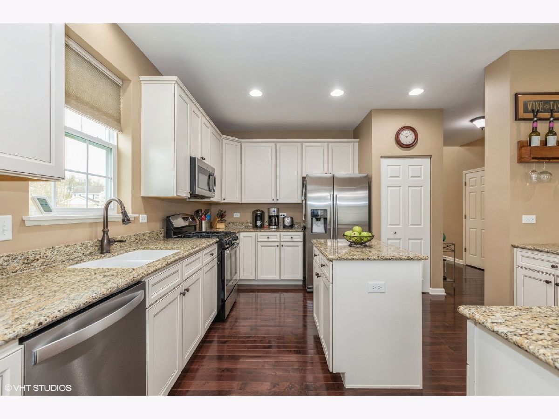
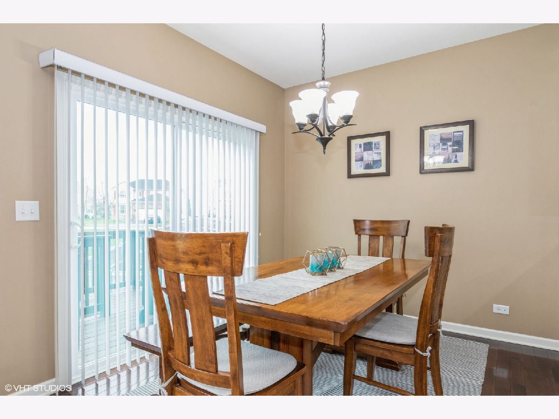
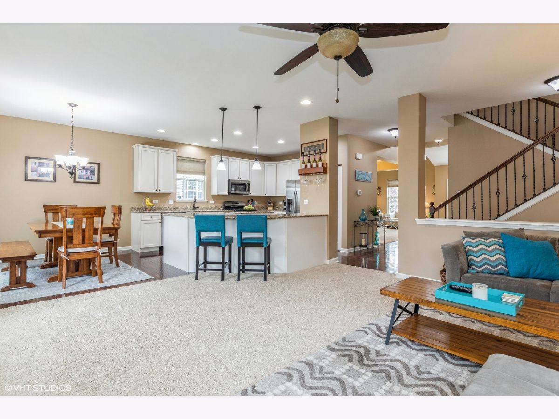
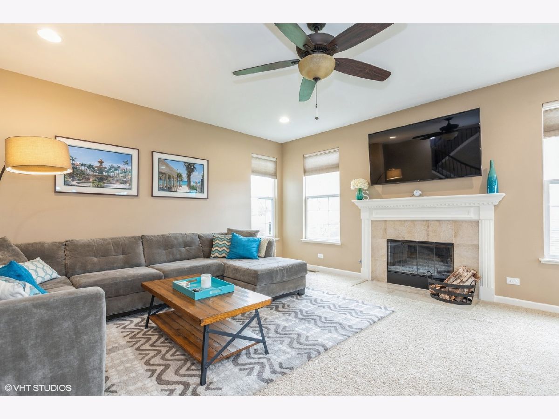
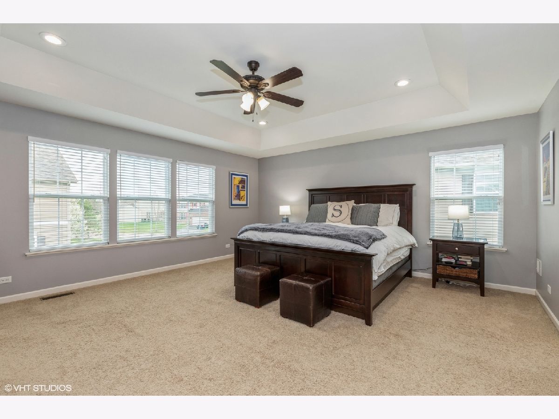
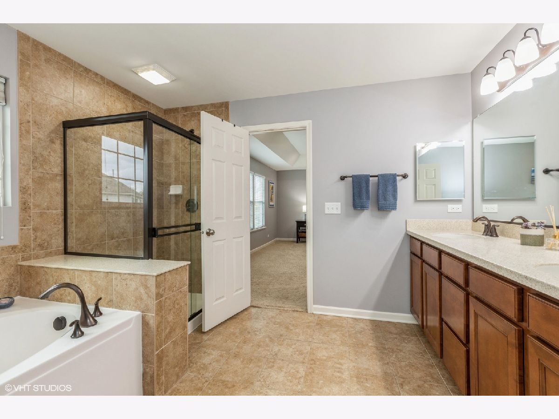
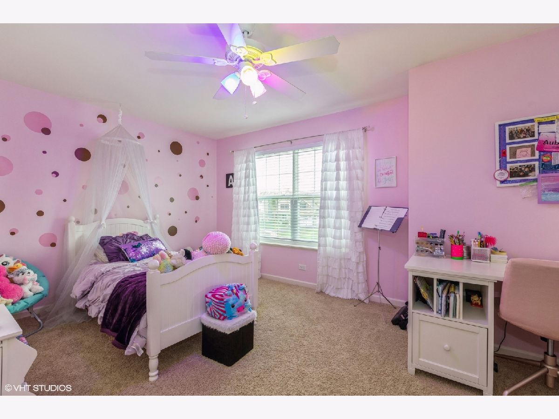
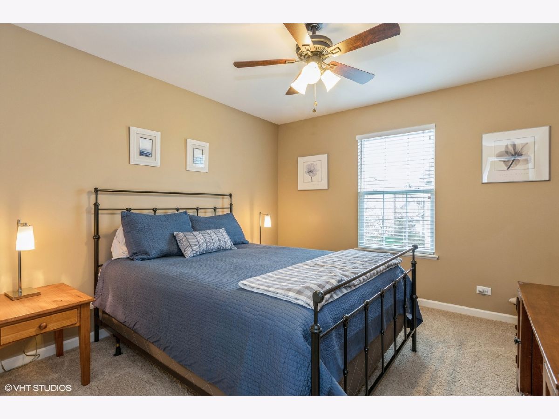
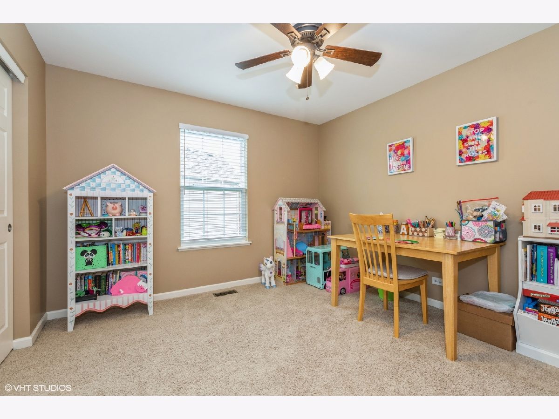
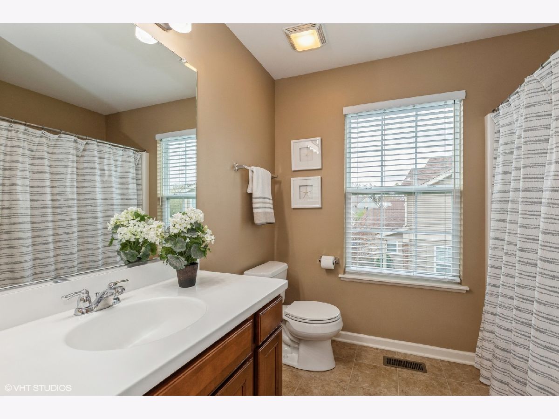
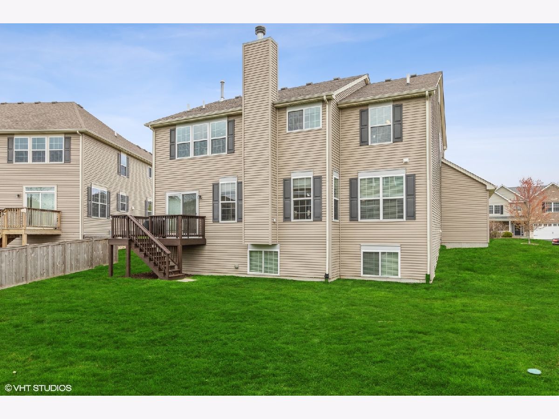
Room Specifics
Total Bedrooms: 4
Bedrooms Above Ground: 4
Bedrooms Below Ground: 0
Dimensions: —
Floor Type: Carpet
Dimensions: —
Floor Type: Carpet
Dimensions: —
Floor Type: Carpet
Full Bathrooms: 3
Bathroom Amenities: —
Bathroom in Basement: 0
Rooms: Foyer,Office,Eating Area
Basement Description: Unfinished
Other Specifics
| 3 | |
| Concrete Perimeter | |
| Asphalt | |
| Deck | |
| Cul-De-Sac | |
| 79X113X63X110 | |
| — | |
| Full | |
| Vaulted/Cathedral Ceilings, Hardwood Floors, First Floor Laundry, Walk-In Closet(s), Ceiling - 9 Foot | |
| Range, Microwave, Dishwasher, Refrigerator, Disposal, Stainless Steel Appliance(s) | |
| Not in DB | |
| Curbs, Sidewalks, Street Lights, Street Paved | |
| — | |
| — | |
| Wood Burning, Attached Fireplace Doors/Screen, Gas Starter |
Tax History
| Year | Property Taxes |
|---|---|
| 2021 | $11,670 |
Contact Agent
Nearby Similar Homes
Nearby Sold Comparables
Contact Agent
Listing Provided By
Coldwell Banker Realty


